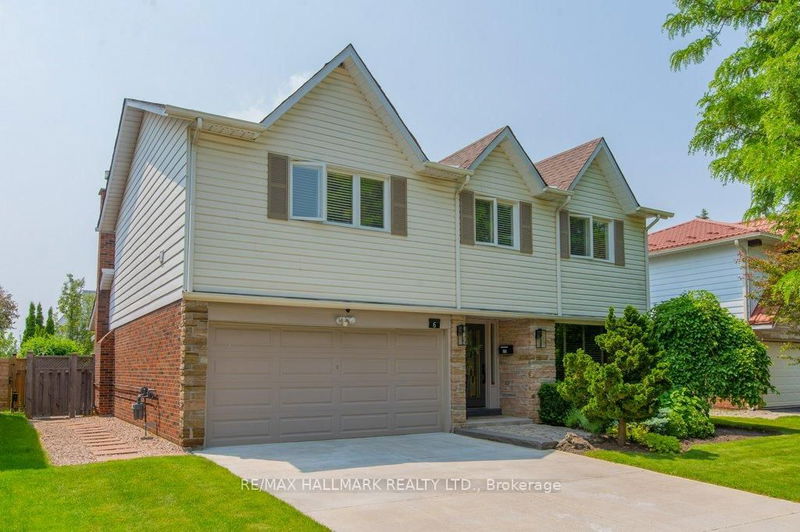

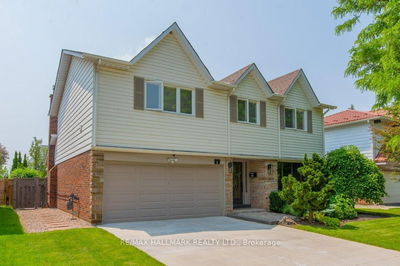
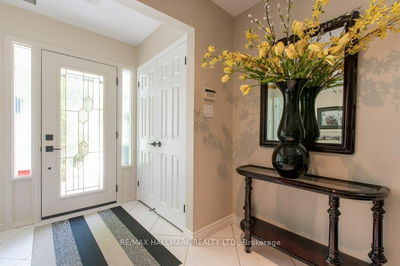
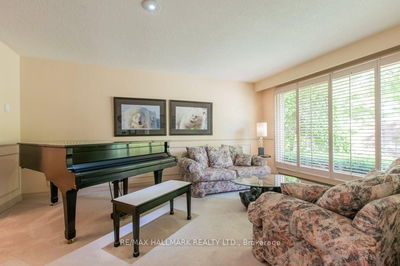
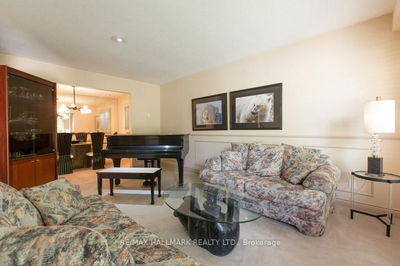

Sales Representative
A highly successful and experienced real estate agent, Ken has been serving clients in the Greater Toronto Area for almost two decades.
Price
$1,429,900
Bedrooms
4 Beds
Bathrooms
3 Baths
Size
2000-2500 sqft
Year Built
51-99
Property Type
House
Property Taxes
$7174
OFFERS ANYTIME on this impeccably maintained and thoughtfully upgraded family home boasting quality finishes and a flowing layout that blends comfort with function. The beautifully landscaped yard is a private retreat, complete with a sparkling inground pool, lush gardens, and a covered patio ideal for al fresco dining and entertaining.Inside, spacious living and dining areas lead to a bright custom kitchen with quartz countertops and backsplash as well as an eat in area. The family room, featuring a cozy gas fireplace, overlooks the backyard oasis your own serene escape.The upper level feature four generously sized bedrooms, including a primary suite with multiple closets and an ensuite bath. The main bathroom has also been tastefully updated. The finished basement adds valuable living space with recreation and games rooms, all with durable ceramic flooring.Thousands have been invested in recent upgrades: front & interior doors, windows, custom kitchen and baths, hardwood and ceramic flooring, California shutters, stone walkways, a concrete driveway, garage enhancements, and more.Ideally located next to the brand-new Divine Mercy Catholic School, Bellbury Tennis Club and Park, and close to top-rated schools, Peanut Plaza, and just a 15-minute walk to Fairview Mall and Don Mills subway station. This is a turn-key home in a family-friendly neighbourhood with every convenience close at hand, a must see!
Dimensions
4.88' × 3.73'
Features
Dimensions
3.54' × 3.37'
Features
tile floor, laundry sink
Dimensions
11.06' × 7.31'
Features
ceramic floor, pot lights, irregular room
Dimensions
3.36' × 3.32'
Features
broadloom, double closet, california shutters
Dimensions
5.17' × 4.17'
Features
hardwood floor, 2 pc ensuite, his and hers closets
Dimensions
4.24' × 3.75'
Features
hardwood floor, wainscoting, california shutters
Dimensions
4.48' × 3.02'
Features
broadloom, double closet, california shutters
Dimensions
4.95' × 3.65'
Features
fireplace, hardwood floor, w/o to pool
Dimensions
5.11' × 3.61'
Features
pot lights, picture window, wainscoting
Dimensions
2.81' × 2.76'
Features
tile floor, california shutters, combined w/kitchen
Dimensions
2.81' × 2.5'
Features
eat-in kitchen, tile floor, overlooks pool
Dimensions
3.6' × 3.05'
Features
california shutters, wainscoting, formal rm
Dimensions
4.88' × 3.73'
Features
Dimensions
2.81' × 2.76'
Features
tile floor, california shutters, combined w/kitchen
Dimensions
3.54' × 3.37'
Features
tile floor, laundry sink
Dimensions
11.06' × 7.31'
Features
ceramic floor, pot lights, irregular room
Dimensions
5.11' × 3.61'
Features
pot lights, picture window, wainscoting
Dimensions
3.6' × 3.05'
Features
california shutters, wainscoting, formal rm
Dimensions
2.81' × 2.5'
Features
eat-in kitchen, tile floor, overlooks pool
Dimensions
5.17' × 4.17'
Features
hardwood floor, 2 pc ensuite, his and hers closets
Dimensions
3.36' × 3.32'
Features
broadloom, double closet, california shutters
Dimensions
4.24' × 3.75'
Features
hardwood floor, wainscoting, california shutters
Dimensions
4.48' × 3.02'
Features
broadloom, double closet, california shutters
Dimensions
4.95' × 3.65'
Features
fireplace, hardwood floor, w/o to pool
Have questions about this property?
Contact MeTotal Monthly Payment
$6,235 / month
Down Payment Percentage
20.00%
Mortgage Amount (Principal)
$1,143,920
Total Interest Payments
$705,297
Total Payment (Principal + Interest)
$1,849,217
Estimated Net Proceeds
$68,000
Realtor Fees
$25,000
Total Selling Costs
$32,000
Sale Price
$500,000
Mortgage Balance
$400,000

Toronto, ON M2J 2X7
Listed By: RE/MAX ALL-STARS REALTY INC.

Toronto, ON M2J 3A2
Listed By: FOREST HILL REAL ESTATE INC.

Toronto, ON M2J 2N2
Listed By: REAL ONE REALTY INC.

Toronto, ON M2J 3G3
Listed By: RE/MAX COMMUNITY REALTY INC.

A highly successful and experienced real estate agent, Ken has been serving clients in the Greater Toronto Area for almost two decades. Born and raised in Toronto, Ken has a passion for helping people find their dream homes and investment properties has been the driving force behind his success. He has a deep understanding of the local real estate market, and his extensive knowledge and experience have earned him a reputation amongst his clients as a trusted and reliable partner when dealing with their real estate needs.