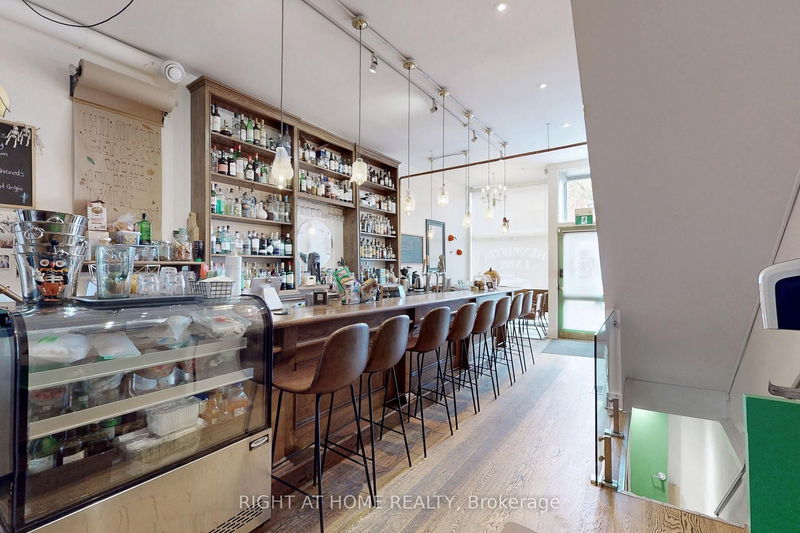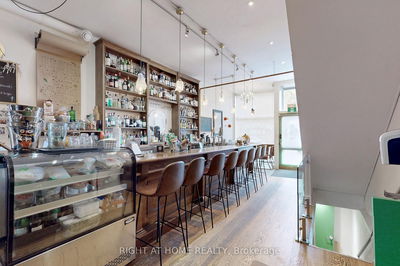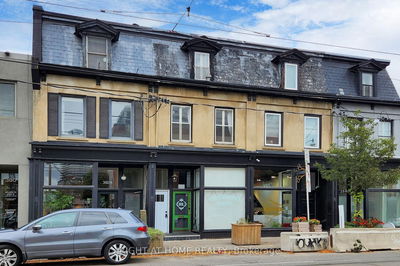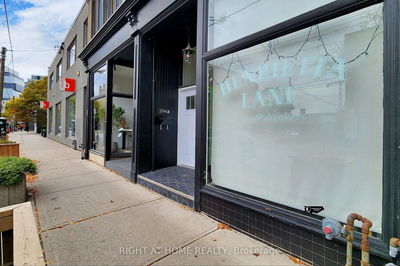






Sales Representative
A highly successful and experienced real estate agent, Ken has been serving clients in the Greater Toronto Area for almost two decades.
Price
$1,650,000
Bedrooms
2 Beds
Bathrooms
3 Baths
Size
2000-2500 sqft
Year Built
51-99
Property Type
House
Property Taxes
$13620
Nestled on the vibrant and sought-after King St. E in the heart of Corktown, this well-maintained three-story commercial and residential property is a true gem. Boasting high ceilings, abundant natural light, and a host of desirable features. The property's charm is enhanced by an outdoor patio and a private deck, providing space for relaxation and entertaining. The finished basement adds to its versatility, offering potential for various uses. It offers separate entrance to the 2nd level, which leads to a spacious 2-story/ 2 Bedr apartment. This not only provides privacy but also a unique layout that can be utilized for living and working in the heart of downtown Toronto. The location is truly unbeatable. With St. Lawrence Markt, the iconic Distillery District, and Lake Ontario all within walking distance, you'll enjoy an unparalleled urban lifestyle. Quick and easy access to highways and the TTC at doorsteps.Don't miss out on this exceptional property!
Dimensions
14.6' × 28.48'
Features
parquet, large window, combined w/dining
Dimensions
10.2' × 14.6'
Features
vinyl floor, window
Dimensions
28.41' × 14.24'
Features
hardwood floor, large window
Dimensions
14.76' × 10.24'
Features
hardwood floor, w/o to yard
Dimensions
6.07' × 15.42'
Features
Concrete Floor
Dimensions
3.74' × 12.24'
Features
Concrete Floor
Dimensions
9.25' × 22.97'
Features
Concrete Floor
Dimensions
6.56' × 5.15'
Features
Concrete Floor
Dimensions
12.37' × 12.04'
Features
parquet, large window, closet
Dimensions
14.6' × 28.48'
Features
parquet, large window, combined w/dining
Dimensions
10.2' × 14.6'
Features
vinyl floor, window
Dimensions
12.37' × 12.04'
Features
parquet, large window, closet
Dimensions
28.41' × 14.24'
Features
hardwood floor, large window
Dimensions
6.07' × 15.42'
Features
Concrete Floor
Dimensions
3.74' × 12.24'
Features
Concrete Floor
Dimensions
9.25' × 22.97'
Features
Concrete Floor
Dimensions
6.56' × 5.15'
Features
Concrete Floor
Dimensions
14.76' × 10.24'
Features
hardwood floor, w/o to yard
Have questions about this property?
Contact MeTotal Monthly Payment
$7,563 / month
Down Payment Percentage
20.00%
Mortgage Amount (Principal)
$1,320,000
Total Interest Payments
$813,861
Total Payment (Principal + Interest)
$2,133,861
Estimated Net Proceeds
$68,000
Realtor Fees
$25,000
Total Selling Costs
$32,000
Sale Price
$500,000
Mortgage Balance
$400,000

A highly successful and experienced real estate agent, Ken has been serving clients in the Greater Toronto Area for almost two decades. Born and raised in Toronto, Ken has a passion for helping people find their dream homes and investment properties has been the driving force behind his success. He has a deep understanding of the local real estate market, and his extensive knowledge and experience have earned him a reputation amongst his clients as a trusted and reliable partner when dealing with their real estate needs.