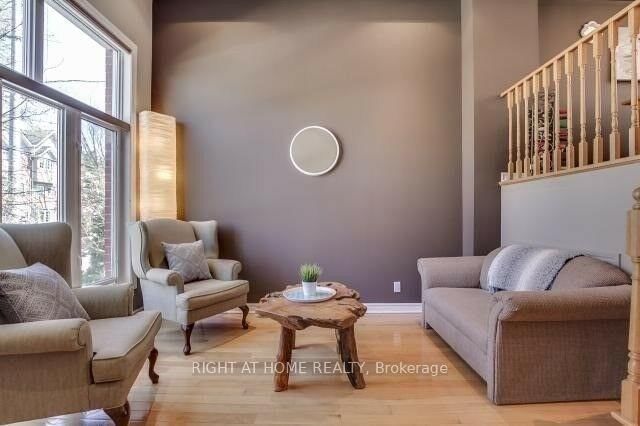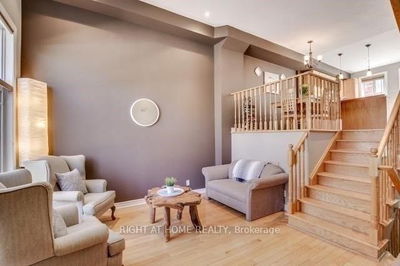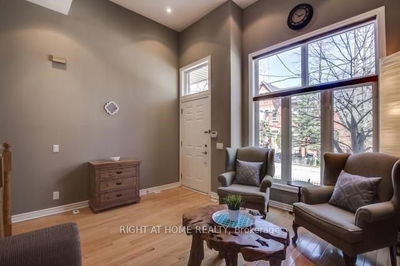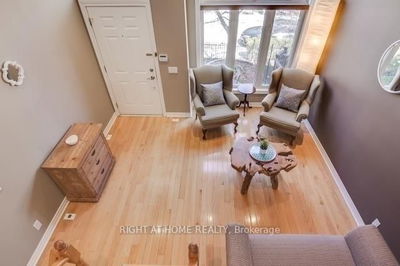






Sales Representative
A highly successful and experienced real estate agent, Ken has been serving clients in the Greater Toronto Area for almost two decades.
Price
$999,999
Bedrooms
2 Beds
Bathrooms
2 Baths
Size
700-1100 sqft
Year Built
Not listed
Property Type
House
Property Taxes
$4635.08
Welcome to this bright and modern heritage-designated freehold townhouse located in the heart of Toronto's dynamic east end. This 2+1 bedroom, 2 full bathroom home features a stunning loft-style design with soaring 14-foot ceilings, creating an open and airy living space that's both contemporary and inviting. Enjoy west-facing sunset views from your private balcony perfect for outdoor dining and entertaining. The finished basement offers a spacious rec room with a full ensuite, easily convertible into a third bedroom or home office. You'll also enjoy the convenience of direct garage access, making city living seamless. Ideally situated just steps from transit, parks, groceries, restaurants, and schools/universities, this property is perfect for first-time home buyers and growing families. For investors, the unit was previously rented for $4,200/month, offering a strong income opportunity. Property is being sold as-is. Don't miss this rare chance to own in one of Toronto's most connected neighbourhoods. Book your private showing today! Please note: Photos reflect a previously staged state and do not represent the current condition of the home.
Dimensions
3.39' × 3.09'
Features
large closet, window, laminate
Dimensions
3.95' × 3.36'
Features
window, large closet
Dimensions
3.92' × 3.12'
Features
laminate, 3 pc bath, large closet
Dimensions
3.88' × 2.53'
Features
tile floor, w/o to terrace, pot lights
Dimensions
4.15' × 2.04'
Features
Balcony
Dimensions
3.94' × 3.77'
Features
hardwood floor, large window, pot lights
Dimensions
3.35' × 2.19'
Features
hardwood floor, open concept
Dimensions
3.94' × 3.77'
Features
hardwood floor, large window, pot lights
Dimensions
3.35' × 2.19'
Features
hardwood floor, open concept
Dimensions
3.88' × 2.53'
Features
tile floor, w/o to terrace, pot lights
Dimensions
3.95' × 3.36'
Features
window, large closet
Dimensions
3.39' × 3.09'
Features
large closet, window, laminate
Dimensions
3.92' × 3.12'
Features
laminate, 3 pc bath, large closet
Dimensions
4.15' × 2.04'
Features
Balcony
Have questions about this property?
Contact MeTotal Monthly Payment
$4,479 / month
Down Payment Percentage
20.00%
Mortgage Amount (Principal)
$800,000
Total Interest Payments
$493,249
Total Payment (Principal + Interest)
$1,293,248
Estimated Net Proceeds
$68,000
Realtor Fees
$25,000
Total Selling Costs
$32,000
Sale Price
$500,000
Mortgage Balance
$400,000

A highly successful and experienced real estate agent, Ken has been serving clients in the Greater Toronto Area for almost two decades. Born and raised in Toronto, Ken has a passion for helping people find their dream homes and investment properties has been the driving force behind his success. He has a deep understanding of the local real estate market, and his extensive knowledge and experience have earned him a reputation amongst his clients as a trusted and reliable partner when dealing with their real estate needs.