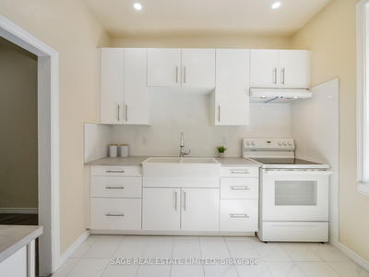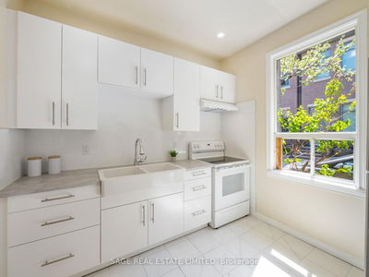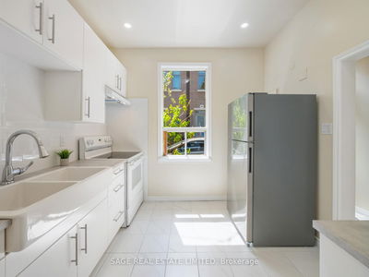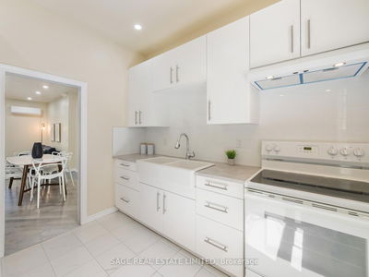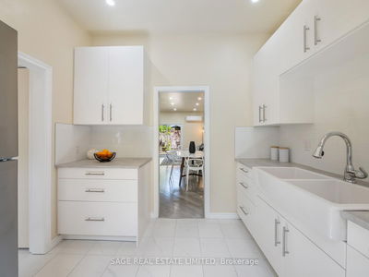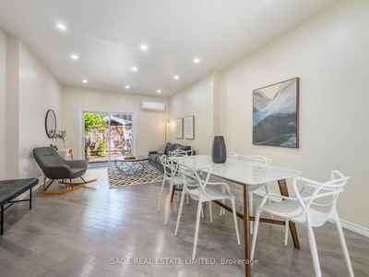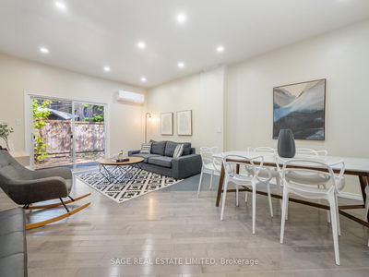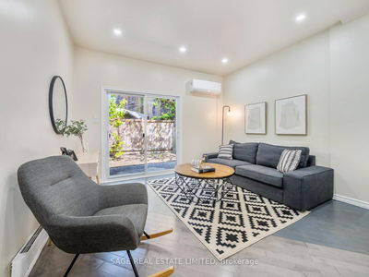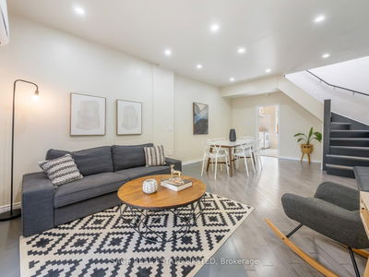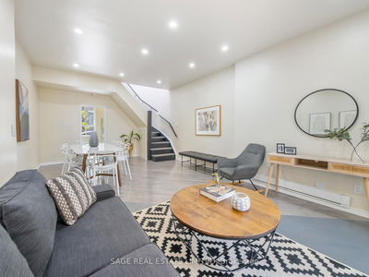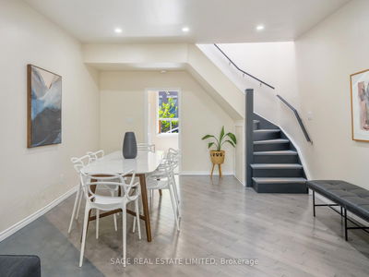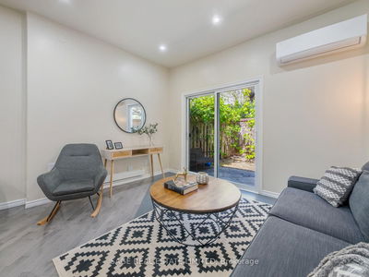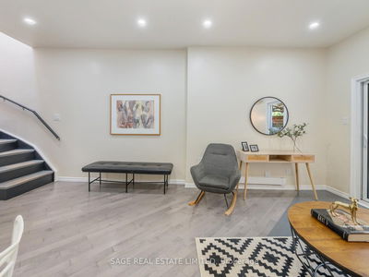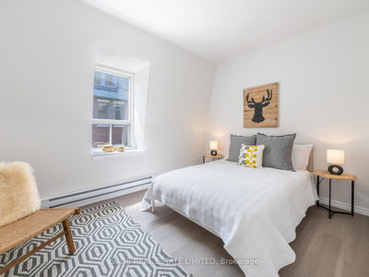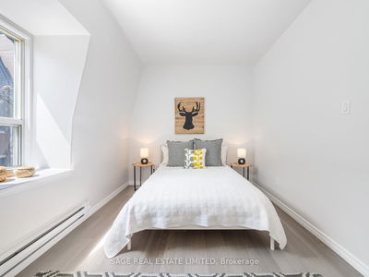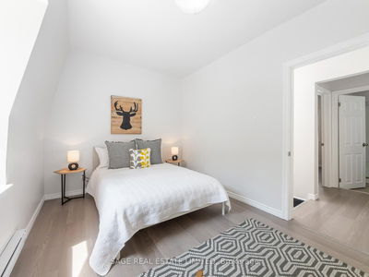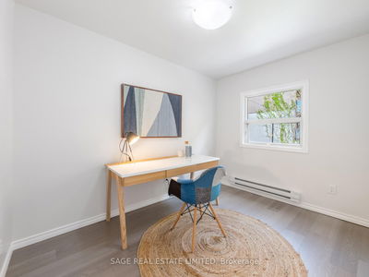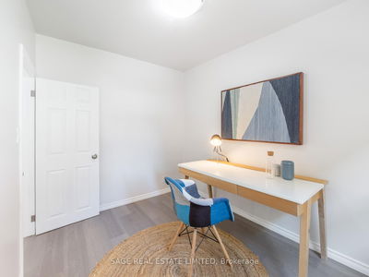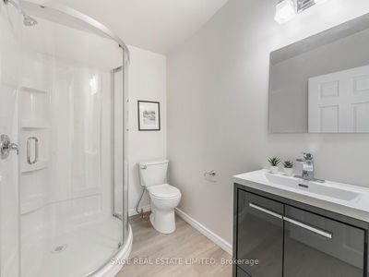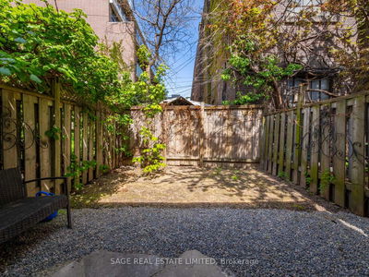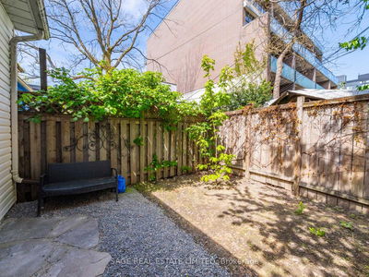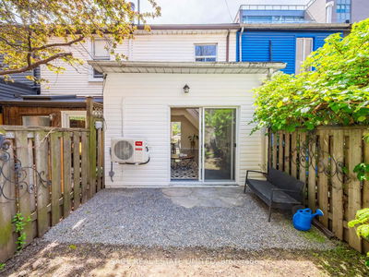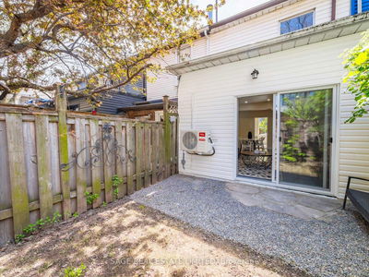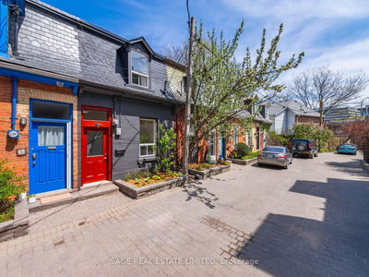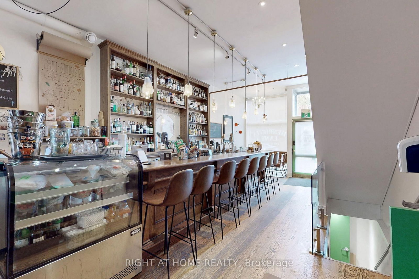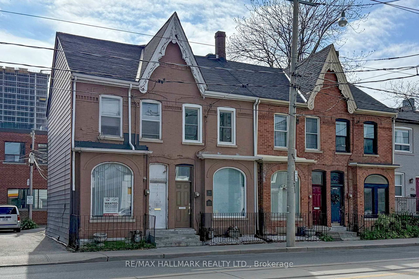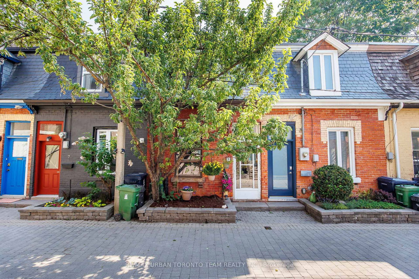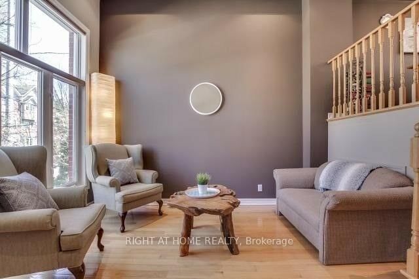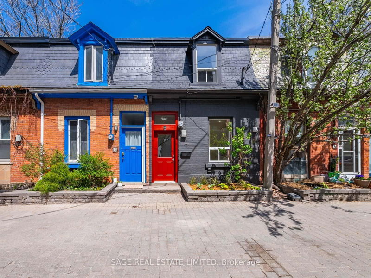

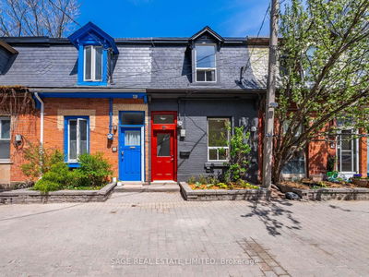
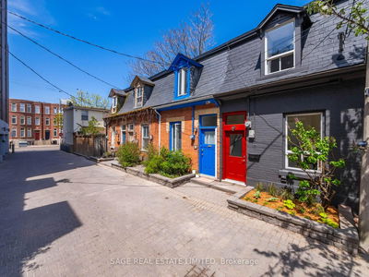
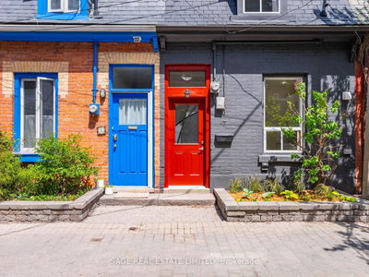


Ken Matsumoto
Sales Representative
A highly successful and experienced real estate agent, Ken has been serving clients in the Greater Toronto Area for almost two decades.
7 Percy Street, Moss Park M5A 3M7
Price
$879,000
Bedrooms
2 Beds
Bathrooms
1 Baths
Size
700-1100 sqft
Year Built
100+
Property Type
House
Property Taxes
$4362.54
Description
Hidden Oasis in Historic Corktown! Delightful Percy St is a Quiet, Cul-de-Sac With Just a Few Charming Victorian Worker's Cottages Minutes From Everything! This 2 Bedroom Home, is a Perfect Condo Alternative! Recently Renovated & Not Lived in Since, This Home Features an Open Concept 'Great Room' Living/Dining With Soaring Ceilings, Hardwood Floors, Ductless Heat Pump (for Heating & Cooling), Pot Lights and a Walk-Out to the Backyard. Modern Kitchen is an Excellent Cook's Space With Pot Lights, Double Porcelain Farmer's Sink, New Cabinetry and Appliances. On the Second Level, There's a New 3pc Bath and Two Bedrooms, Both With Hardwood Floors. Charming Percy Park is a Few Doors Away. This Location is Truly a Walker's Paradise With a Walk Score of 94 and a Transit & Bike Score of 100! Stroll to the Shops & Cafes of the Distillery District, Underpass Park Farmer's Market, Financial District, South Riverdale, Cabbagetown, the YMCA And it's a Snap to Get Out of the City With Amazingly Easy Access to Highways! Just Steps to the King Street Throughway Streetcar to Downtown.
Property Dimensions
Second Level
Bedroom 2
Dimensions
3.23' × 2.34'
Features
Hardwood Floor
Primary Bedroom
Dimensions
4.11' × 2.69'
Features
hardwood floor, closet
Ground Level
Living Room
Dimensions
3.78' × 3.2'
Features
hardwood floor, open concept, w/o to yard
Foyer
Dimensions
2.13' × 1.12'
Features
closet, ceramic floor
Dining Room
Dimensions
3.76' × 3.12'
Features
hardwood floor, open concept
Kitchen
Dimensions
2.87' × 2.84'
Features
ceramic floor, modern kitchen
All Rooms
Foyer
Dimensions
2.13' × 1.12'
Features
closet, ceramic floor
Living Room
Dimensions
3.78' × 3.2'
Features
hardwood floor, open concept, w/o to yard
Dining Room
Dimensions
3.76' × 3.12'
Features
hardwood floor, open concept
Kitchen
Dimensions
2.87' × 2.84'
Features
ceramic floor, modern kitchen
Primary Bedroom
Dimensions
4.11' × 2.69'
Features
hardwood floor, closet
Bedroom 2
Dimensions
3.23' × 2.34'
Features
Hardwood Floor
Have questions about this property?
Contact MeSale history for
Sign in to view property history
The Property Location
Calculate Your Monthly Mortgage Payments
Total Monthly Payment
$4,022 / month
Down Payment Percentage
20.00%
Mortgage Amount (Principal)
$703,200
Total Interest Payments
$433,566
Total Payment (Principal + Interest)
$1,136,766
Get An Estimate On Selling Your House
Estimated Net Proceeds
$68,000
Realtor Fees
$25,000
Total Selling Costs
$32,000
Sale Price
$500,000
Mortgage Balance
$400,000
Related Properties

Meet Ken Matsumoto
A highly successful and experienced real estate agent, Ken has been serving clients in the Greater Toronto Area for almost two decades. Born and raised in Toronto, Ken has a passion for helping people find their dream homes and investment properties has been the driving force behind his success. He has a deep understanding of the local real estate market, and his extensive knowledge and experience have earned him a reputation amongst his clients as a trusted and reliable partner when dealing with their real estate needs.

