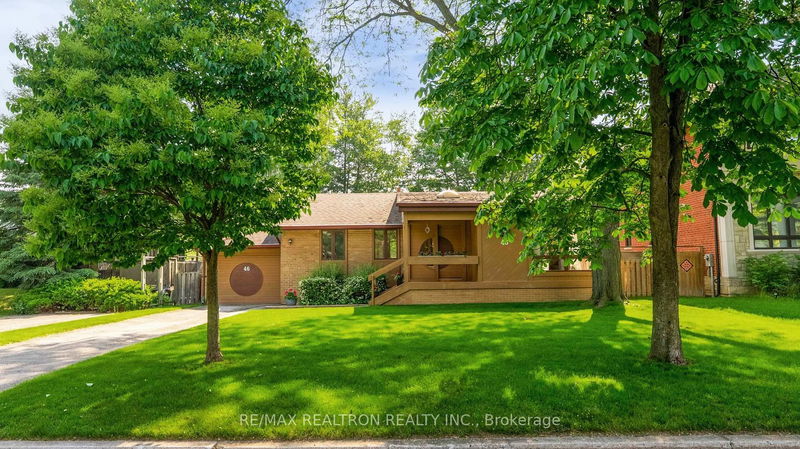

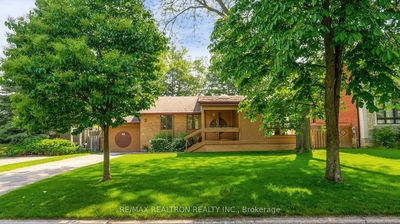
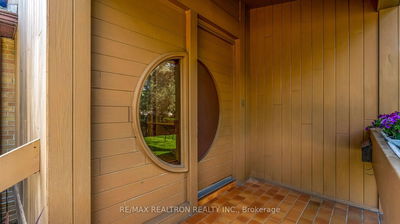
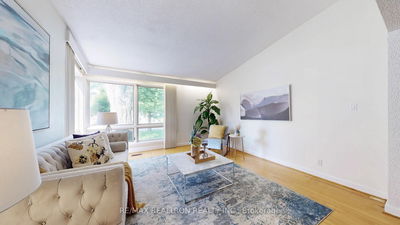
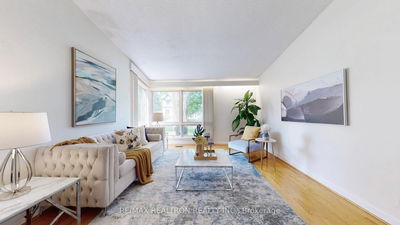

Sales Representative
A highly successful and experienced real estate agent, Ken has been serving clients in the Greater Toronto Area for almost two decades.
Price
$1,800,000
Bedrooms
3 Beds
Bathrooms
3 Baths
Size
2000-2500 sqft
Year Built
Not listed
Property Type
House
Property Taxes
$9205
Discover a rare architectural gem nestled on a sprawling 60x125 ft lot, situated at the end of a quiet crescent. This iconic bungalow represents a unique opportunity to own apiece of architectural history. Step into a sanctuary of light and space, where the homes addition and multiple skylights create an airy, sun-drenched atmosphere. The open-concept of family room anchored by a striking floor-to-ceiling fireplace, blending warmth with timeless elegance. Expansive glass patio doors dissolve the boundary between indoors and out, framing serene views of the lush backyard retreat. Every detail from the handcrafted woodwork to the modernist material palette reflects a deep connection to nature and mid-century design principles, offering a living experience that is both functional and poetic. This cozy home features 4 bedrooms and 3 baths. The open floor plan is perfect for both intimate gatherings and large-scale entertaining, with each room thoughtfully planned to maximize comfort and functionality. Built in garage with double access, four car parking driveway. Experience the timeless elegance and unique charm of this masterpiece, where history and nature converge. Don't miss this rare opportunity to own a true architectural treasure.
Dimensions
3.89' × 3.1'
Features
hardwood floor, closet
Dimensions
2.44' × 2.26'
Features
hardwood floor, open concept
Dimensions
6.71' × 4.24'
Features
skylight, fireplace, w/o to deck
Dimensions
4.29' × 4.22'
Features
6 pc ensuite, closet
Dimensions
2.95' × 2.84'
Features
hardwood floor, closet
Dimensions
3.43' × 3.28'
Features
hardwood floor, backsplash
Dimensions
4.06' × 4.17'
Features
hardwood floor, open concept
Dimensions
5.59' × 4.93'
Features
hardwood floor, open concept
Dimensions
3.73' × 3.89'
Features
Dimensions
7.05' × 3.89'
Features
Dimensions
2.44' × 2.26'
Features
hardwood floor, open concept
Dimensions
7.05' × 3.89'
Features
Dimensions
4.06' × 4.17'
Features
hardwood floor, open concept
Dimensions
5.59' × 4.93'
Features
hardwood floor, open concept
Dimensions
3.43' × 3.28'
Features
hardwood floor, backsplash
Dimensions
4.29' × 4.22'
Features
6 pc ensuite, closet
Dimensions
3.89' × 3.1'
Features
hardwood floor, closet
Dimensions
2.95' × 2.84'
Features
hardwood floor, closet
Dimensions
3.73' × 3.89'
Features
Dimensions
6.71' × 4.24'
Features
skylight, fireplace, w/o to deck
Have questions about this property?
Contact MeTotal Monthly Payment
$7,734 / month
Down Payment Percentage
20.00%
Mortgage Amount (Principal)
$1,440,000
Total Interest Payments
$887,848
Total Payment (Principal + Interest)
$2,327,848
Estimated Net Proceeds
$68,000
Realtor Fees
$25,000
Total Selling Costs
$32,000
Sale Price
$500,000
Mortgage Balance
$400,000

A highly successful and experienced real estate agent, Ken has been serving clients in the Greater Toronto Area for almost two decades. Born and raised in Toronto, Ken has a passion for helping people find their dream homes and investment properties has been the driving force behind his success. He has a deep understanding of the local real estate market, and his extensive knowledge and experience have earned him a reputation amongst his clients as a trusted and reliable partner when dealing with their real estate needs.