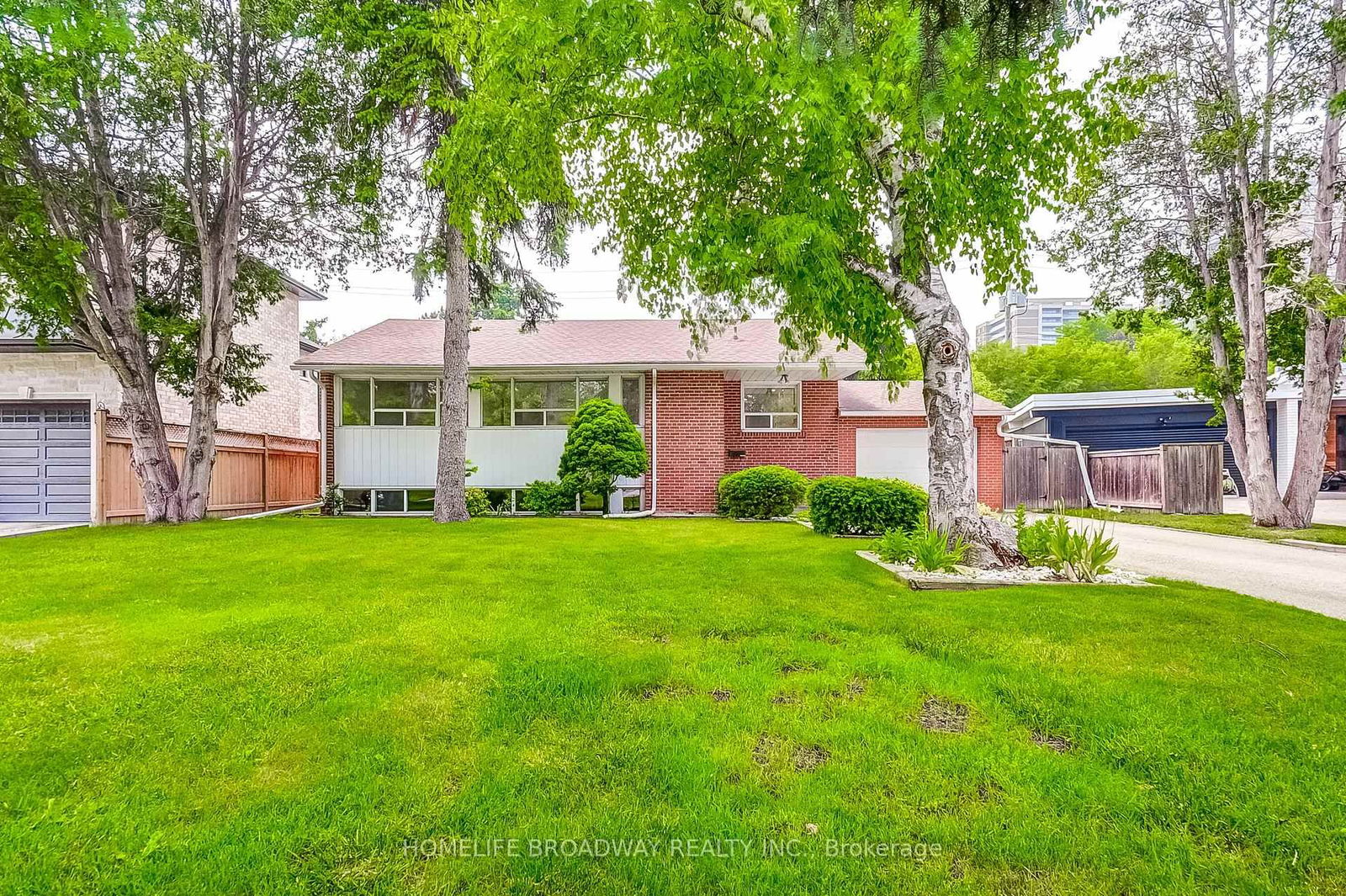






Sales Representative
A highly successful and experienced real estate agent, Ken has been serving clients in the Greater Toronto Area for almost two decades.
Price
$1,779,000
Bedrooms
3 Beds
Bathrooms
2 Baths
Size
1100-1500 sqft
Year Built
51-99
Property Type
House
Property Taxes
$7344.81
Welcome to 136 Overland Drive, where timeless charm meets modern living in one of Don Mills' most coveted enclaves. This bright and spacious 3-bedroom raised bungalow offers a functional, well-designed layout perfect for comfortable family living. The finished basement features a second kitchen, full bath, and high ceilings ideal for extended family, guests, or a potential in-law suite. The private backyard is a peaceful retreat that backs onto Tottenham Parkette. It is large enough to accommodate a pool or garden suite, offering endless possibilities. Rare for the area, this home includes an attached garage and two separate driveways a standout feature for families with multiple vehicles. Located just steps from Wilket Creek Park, Edwards Gardens, and scenic nature trails, this is truly a walkers paradise. Surrounded by top-rated public and private schools, its a fantastic choice for families with children. Conveniently situated near Lawrence Avenue East and Leslie Street, with quick access to the DVP, Highway 401, TTC, and Shops at Don Mills, this location offers the perfect blend of lifestyle, nature, and connectivity. Whether you're looking to move in and enjoy, extend and renovate, or build new, the opportunities here are truly endless.
Dimensions
7.54' × 3.7'
Features
combined w/living, hardwood floor, overlooks garden
Dimensions
3.36' × 3.02'
Features
hardwood floor, closet, south view
Dimensions
3.36' × 3.02'
Features
hardwood floor, closet, overlooks garden
Dimensions
3.35' × 3.13'
Features
stone counters, w/o to balcony, overlooks garden
Dimensions
4.1' × 3.05'
Features
hardwood floor, large closet, south view
Dimensions
7.54' × 3.7'
Features
combined w/dining, hardwood floor, picture window
Dimensions
2.14' × 1.89'
Features
Stone Floor
Dimensions
6.8' × 3.42'
Features
laminate, above grade window, large closet
Dimensions
0' × 0'
Features
Above Grade Window
Dimensions
6.09' × 4.63'
Features
laminate, above grade window
Dimensions
3.94' × 2.17'
Features
tile floor, above grade window
Dimensions
0' × 0'
Features
Above Grade Window
Dimensions
6.09' × 4.63'
Features
laminate, above grade window
Dimensions
2.14' × 1.89'
Features
Stone Floor
Dimensions
7.54' × 3.7'
Features
combined w/dining, hardwood floor, picture window
Dimensions
7.54' × 3.7'
Features
combined w/living, hardwood floor, overlooks garden
Dimensions
3.35' × 3.13'
Features
stone counters, w/o to balcony, overlooks garden
Dimensions
3.94' × 2.17'
Features
tile floor, above grade window
Dimensions
4.1' × 3.05'
Features
hardwood floor, large closet, south view
Dimensions
3.36' × 3.02'
Features
hardwood floor, closet, south view
Dimensions
3.36' × 3.02'
Features
hardwood floor, closet, overlooks garden
Dimensions
6.8' × 3.42'
Features
laminate, above grade window, large closet
Have questions about this property?
Contact MeTotal Monthly Payment
$7,503 / month
Down Payment Percentage
20.00%
Mortgage Amount (Principal)
$1,423,200
Total Interest Payments
$877,490
Total Payment (Principal + Interest)
$2,300,690
Estimated Net Proceeds
$68,000
Realtor Fees
$25,000
Total Selling Costs
$32,000
Sale Price
$500,000
Mortgage Balance
$400,000

Toronto, ON M3B 2P5
Listed By: KELLER WILLIAMS PORTFOLIO REALTY

Toronto, ON M3B 2Y4
Listed By: ROYAL LEPAGE YOUR COMMUNITY REALTY

Toronto, ON M3B 2P9
Listed By: HOMELIFE BROADWAY REALTY INC.

Toronto, ON M3B 1S7
Listed By: TAIHOME REALTY INC.

A highly successful and experienced real estate agent, Ken has been serving clients in the Greater Toronto Area for almost two decades. Born and raised in Toronto, Ken has a passion for helping people find their dream homes and investment properties has been the driving force behind his success. He has a deep understanding of the local real estate market, and his extensive knowledge and experience have earned him a reputation amongst his clients as a trusted and reliable partner when dealing with their real estate needs.