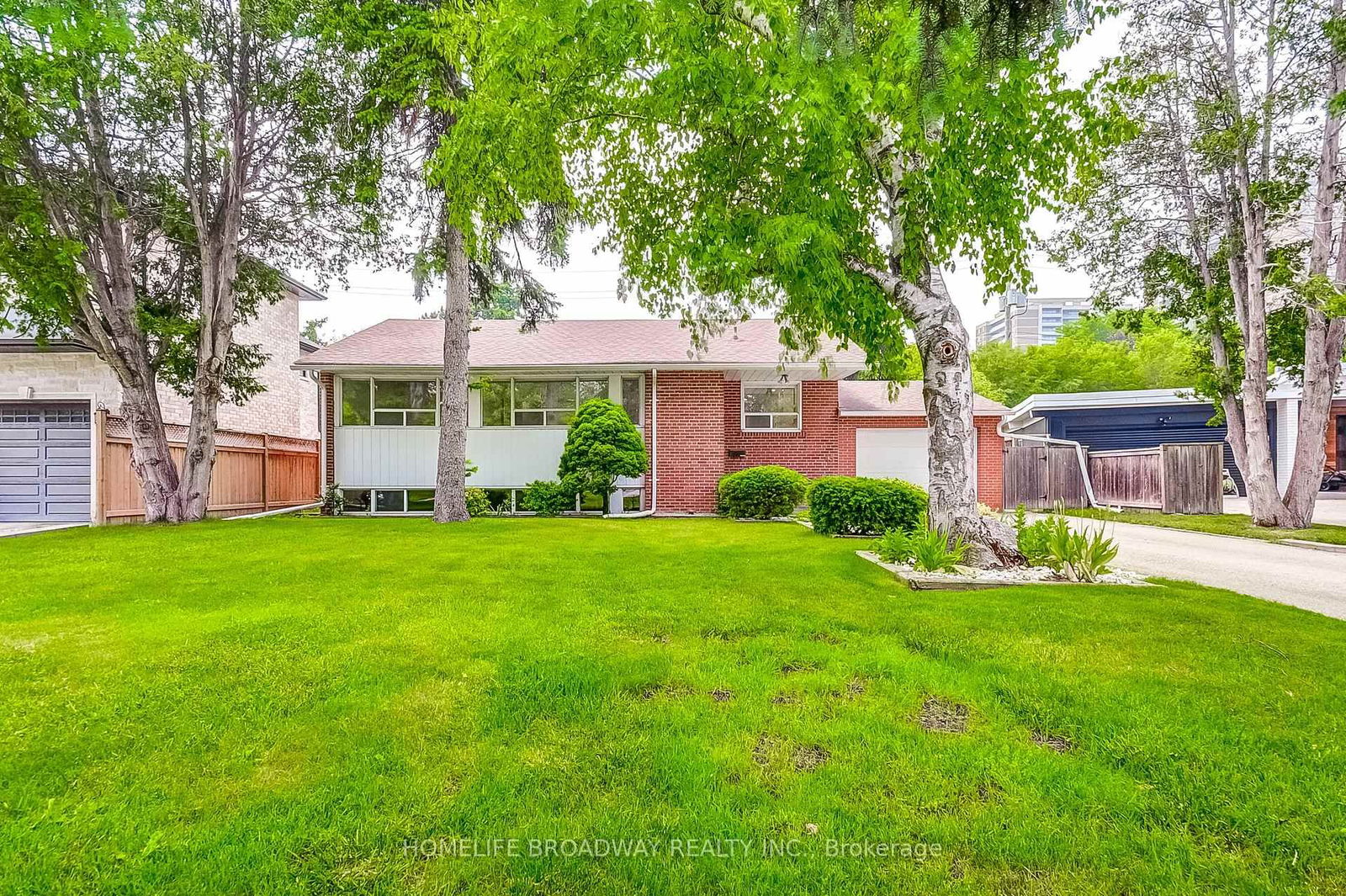






Sales Representative
A highly successful and experienced real estate agent, Ken has been serving clients in the Greater Toronto Area for almost two decades.
Price
$1,599,000
Bedrooms
3 Beds
Bathrooms
2 Baths
Size
700-1100 sqft
Year Built
Not listed
Property Type
House
Property Taxes
$9528
Step into this storybook bungalow in the heart of Banbury-Don Mills brimming with warmth, personality, and over 40 years of love and care from the same family. This 3+1 bedroom, 2 bathroom home sits on an extra wide 64 x 120 ft sunny, south facing lot, with a beautifully landscaped backyard oasis on a quiet, upscale cul-de-sac, where homes rarely become available. Surrounded by new multi-million dollar homes, this is the perfect opportunity for builders, contractors or a family wanting to get into this prestigious area and update to their taste and style. Private 3 car driveway. Mins to TTC, DVP/401, top schools and all conveniences and amenities you will ever need. Endless possibilities in this rare opportunity!
Dimensions
3.7' × 2.85'
Features
w/o to yard, linoleum, double sink
Dimensions
4.12' × 3.06'
Features
closet, window, broadloom
Dimensions
2.97' × 2.71'
Features
closet, window, broadloom
Dimensions
3.57' × 3.06'
Features
closet, window, broadloom
Dimensions
3.78' × 5.22'
Features
large window, electric fireplace, combined w/dining
Dimensions
2.54' × 1.89'
Features
4 pc bath, window, linoleum
Dimensions
3.91' × 2.88'
Features
combined w/living, window, broadloom
Dimensions
5.14' × 3.67'
Features
window, closet, broadloom
Dimensions
3.79' × 6.22'
Features
window, closet, electric fireplace
Dimensions
2.45' × 1.63'
Features
window, b/i shelves, linoleum
Dimensions
3.79' × 6.22'
Features
window, closet, electric fireplace
Dimensions
2.45' × 1.63'
Features
window, b/i shelves, linoleum
Dimensions
3.78' × 5.22'
Features
large window, electric fireplace, combined w/dining
Dimensions
3.91' × 2.88'
Features
combined w/living, window, broadloom
Dimensions
3.7' × 2.85'
Features
w/o to yard, linoleum, double sink
Dimensions
4.12' × 3.06'
Features
closet, window, broadloom
Dimensions
5.14' × 3.67'
Features
window, closet, broadloom
Dimensions
2.97' × 2.71'
Features
closet, window, broadloom
Dimensions
3.57' × 3.06'
Features
closet, window, broadloom
Dimensions
2.54' × 1.89'
Features
4 pc bath, window, linoleum
Have questions about this property?
Contact MeTotal Monthly Payment
$7,039 / month
Down Payment Percentage
20.00%
Mortgage Amount (Principal)
$1,279,200
Total Interest Payments
$788,705
Total Payment (Principal + Interest)
$2,067,905
Estimated Net Proceeds
$68,000
Realtor Fees
$25,000
Total Selling Costs
$32,000
Sale Price
$500,000
Mortgage Balance
$400,000

Toronto, ON M3B 2P5
Listed By: KELLER WILLIAMS PORTFOLIO REALTY

Toronto, ON M3B 2Y4
Listed By: ROYAL LEPAGE YOUR COMMUNITY REALTY

Toronto, ON M3B 2P9
Listed By: HOMELIFE BROADWAY REALTY INC.

Toronto, ON M3B 1S7
Listed By: TAIHOME REALTY INC.

A highly successful and experienced real estate agent, Ken has been serving clients in the Greater Toronto Area for almost two decades. Born and raised in Toronto, Ken has a passion for helping people find their dream homes and investment properties has been the driving force behind his success. He has a deep understanding of the local real estate market, and his extensive knowledge and experience have earned him a reputation amongst his clients as a trusted and reliable partner when dealing with their real estate needs.