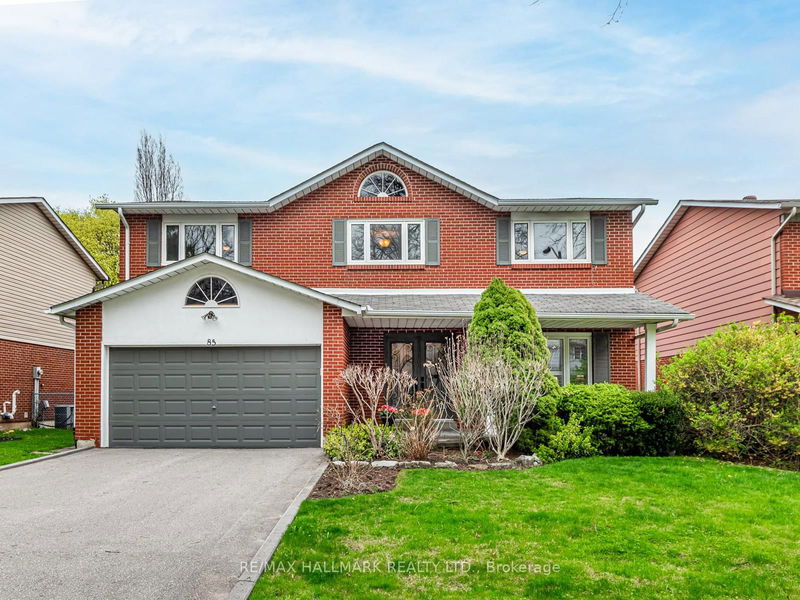

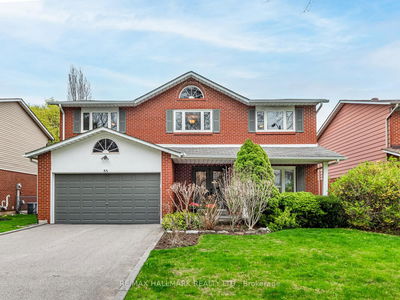
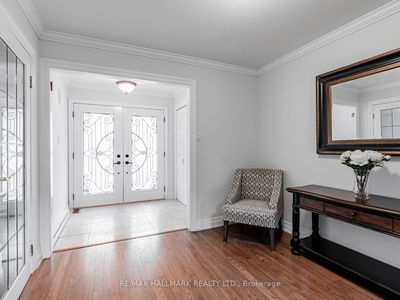
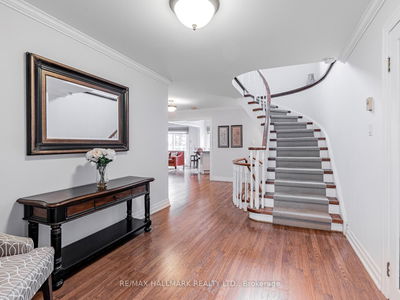
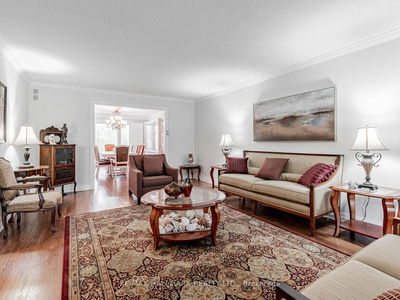

Sales Representative
A highly successful and experienced real estate agent, Ken has been serving clients in the Greater Toronto Area for almost two decades.
Price
$2,625,000
Bedrooms
4 Beds
Bathrooms
4 Baths
Size
2500-3000 sqft
Year Built
Not listed
Property Type
House
Property Taxes
$11015.45
Available for the 1st time in over 40 years! This exceptional property backs onto the picturesque greenery of Ames Park - these lots are rarely available. This home is beautifully maintained and situated on a quiet, and premium street in the prestigious Banbury/York Mills neighbourhood. A walk-out basement provides easy access to resort-style living in your backyard, featuring a well maintained landscaped garden and swimming pool. The interior is has a functional layout with spacious principal rooms, open-concept kitchen and family room with access to an oversized balcony overlooking the pool and park. The upper level features a generously sized primary bedroom with an ensuite bathroom and walk-in closet, along with three additional spacious bedrooms. The walkout basement enhances the versatility of this home, seamlessly connecting indoor and outdoor living spaces. Boasting a large recreation area, wet bar with pantry, and a cozy gas fireplace, this is an ideal space for relaxing, entertaining, and spending quality time with friends and family. Located within walking distance to the coveted Denlow PS, Windfields MS, and York Mills Collegiate school catchments and offering convenient access to transit, parks, and amenities. This home combines comfort, location, and lifestyle. Don't miss your chance to own this rare gem.
Dimensions
6.71' × 4.04'
Features
french doors, large window, overlooks dining
Dimensions
4.88' × 3.78'
Features
overlooks park, large window, california shutters
Dimensions
3.35' × 4.93'
Features
stainless steel appl, granite counters, w/o to balcony
Dimensions
5.33' × 3.66'
Features
gas fireplace, overlooks park, large window
Dimensions
4.09' × 2.97'
Features
window, closet, laminate
Dimensions
4.04' × 3.56'
Features
large window, closet, broadloom
Dimensions
4.04' × 4.17'
Features
large window, closet, laminate
Dimensions
5.41' × 4.14'
Features
5 pc ensuite, walk-in closet(s), laminate
Dimensions
8.23' × 6.78'
Features
w/o to pool, open concept, broadloom
Dimensions
7.32' × 5.66'
Features
gas fireplace, w/o to pool, wet bar
Dimensions
8.23' × 6.78'
Features
w/o to pool, open concept, broadloom
Dimensions
7.32' × 5.66'
Features
gas fireplace, w/o to pool, wet bar
Dimensions
6.71' × 4.04'
Features
french doors, large window, overlooks dining
Dimensions
4.88' × 3.78'
Features
overlooks park, large window, california shutters
Dimensions
3.35' × 4.93'
Features
stainless steel appl, granite counters, w/o to balcony
Dimensions
5.41' × 4.14'
Features
5 pc ensuite, walk-in closet(s), laminate
Dimensions
4.09' × 2.97'
Features
window, closet, laminate
Dimensions
4.04' × 3.56'
Features
large window, closet, broadloom
Dimensions
4.04' × 4.17'
Features
large window, closet, laminate
Dimensions
5.33' × 3.66'
Features
gas fireplace, overlooks park, large window
Have questions about this property?
Contact MeTotal Monthly Payment
$10,848 / month
Down Payment Percentage
20.00%
Mortgage Amount (Principal)
$2,100,000
Total Interest Payments
$1,294,778
Total Payment (Principal + Interest)
$3,394,778
Estimated Net Proceeds
$68,000
Realtor Fees
$25,000
Total Selling Costs
$32,000
Sale Price
$500,000
Mortgage Balance
$400,000

A highly successful and experienced real estate agent, Ken has been serving clients in the Greater Toronto Area for almost two decades. Born and raised in Toronto, Ken has a passion for helping people find their dream homes and investment properties has been the driving force behind his success. He has a deep understanding of the local real estate market, and his extensive knowledge and experience have earned him a reputation amongst his clients as a trusted and reliable partner when dealing with their real estate needs.