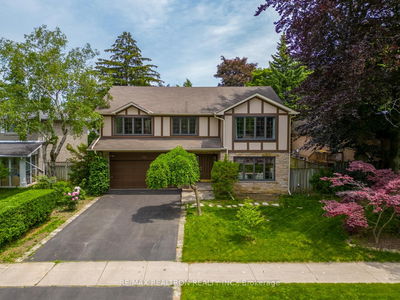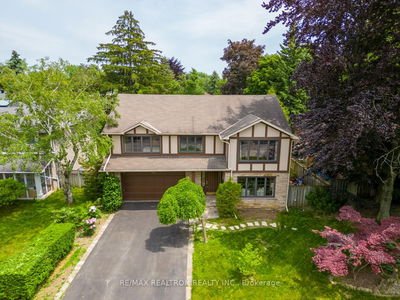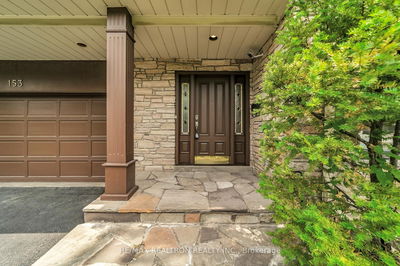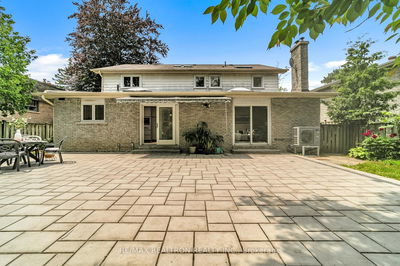






Sales Representative
A highly successful and experienced real estate agent, Ken has been serving clients in the Greater Toronto Area for almost two decades.
Price
$2,790,000
Bedrooms
4 Beds
Bathrooms
4 Baths
Size
2500-3000 sqft
Year Built
Not listed
Property Type
House
Property Taxes
$11462.13
Exceptionally Spacious & Sun-Filled Home in Prestigious Banbury | Denlow School District. This beautifully maintained 4+2 bedroom brick-and-stone residence is nestled on a wide, family-friendly street in the heart of York Mills and Banbury. Flooded with natural light from oversized windows, skylights, and pot lights, the home offers a grand, airy layout with expansive principal rooms and a welcoming wide hallway that sets the tone from the moment you enter.The sun-filled eat-in kitchen and the family room both feature walkouts to a private, interlocked backyard oasis with a tranquil pondideal for outdoor dining, relaxation, and entertaining. Inside, youll find generously sized living, dining, and family rooms, large bedrooms, and a finished open-concept basement with recreation space and nanny/in-law suite potential.Prime location within walking distance to Denlow Public School, York Mills Collegiate Institute, Windfields Middle School, and Étienne Brûlé Junior School. Just minutes from Banbury Community Centre, Windfields Park, Edwards Gardens, TTC, major highways, and upscale shopping at Shops at Don Mills and York Mills Gardens.A rare opportunity to own a sun-drenched, family-sized home in one of Torontos most desirable neighbourhoods.
Dimensions
6.49' × 4.6'
Features
laminate, pot lights, b/i shelves
Dimensions
6.64' × 7.83'
Features
double closet, laminate, pot lights
Dimensions
8.53' × 2.74'
Features
Pot Lights
Dimensions
4.3' × 4.02'
Features
hardwood floor, picture window
Dimensions
6.22' × 4.02'
Features
hardwood floor, fireplace, picture window
Dimensions
6.93' × 3.72'
Features
w/o to garden, stone fireplace, hardwood floor
Dimensions
6.4' × 3.72'
Features
w/o to garden, granite counters
Dimensions
5.7' × 4.02'
Features
B/I Shelves
Dimensions
4.63' × 4.39'
Features
hardwood floor, double closet, picture window
Dimensions
5.55' × 4.94'
Features
6 Pc Bath
Dimensions
3.47' × 4.3'
Features
B/I Shelves
Dimensions
6.49' × 4.6'
Features
laminate, pot lights, b/i shelves
Dimensions
8.53' × 2.74'
Features
Pot Lights
Dimensions
6.22' × 4.02'
Features
hardwood floor, fireplace, picture window
Dimensions
4.3' × 4.02'
Features
hardwood floor, picture window
Dimensions
6.4' × 3.72'
Features
w/o to garden, granite counters
Dimensions
5.55' × 4.94'
Features
6 Pc Bath
Dimensions
5.7' × 4.02'
Features
B/I Shelves
Dimensions
4.63' × 4.39'
Features
hardwood floor, double closet, picture window
Dimensions
6.64' × 7.83'
Features
double closet, laminate, pot lights
Dimensions
3.47' × 4.3'
Features
B/I Shelves
Dimensions
6.93' × 3.72'
Features
w/o to garden, stone fireplace, hardwood floor
Have questions about this property?
Contact MeTotal Monthly Payment
$11,478 / month
Down Payment Percentage
20.00%
Mortgage Amount (Principal)
$2,232,000
Total Interest Payments
$1,376,164
Total Payment (Principal + Interest)
$3,608,164
Estimated Net Proceeds
$68,000
Realtor Fees
$25,000
Total Selling Costs
$32,000
Sale Price
$500,000
Mortgage Balance
$400,000

A highly successful and experienced real estate agent, Ken has been serving clients in the Greater Toronto Area for almost two decades. Born and raised in Toronto, Ken has a passion for helping people find their dream homes and investment properties has been the driving force behind his success. He has a deep understanding of the local real estate market, and his extensive knowledge and experience have earned him a reputation amongst his clients as a trusted and reliable partner when dealing with their real estate needs.