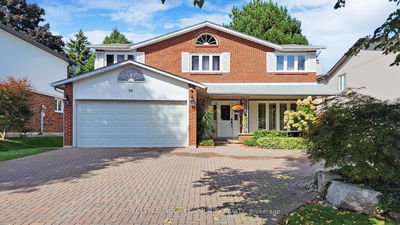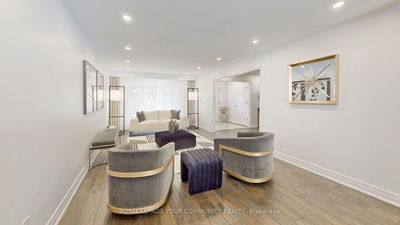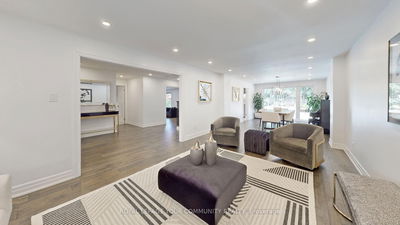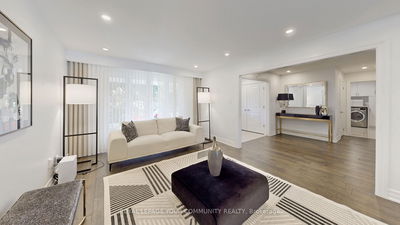






Sales Representative
A highly successful and experienced real estate agent, Ken has been serving clients in the Greater Toronto Area for almost two decades.
Price
$3,100,000
Bedrooms
4 Beds
Bathrooms
4 Baths
Size
< 700 sqft
Year Built
Not listed
Property Type
House
Property Taxes
$10943.9
Welcome to the prime St. Andrew community!This meticulously maintained two-story home is located inthe prestigious Denlow School District, just a 2-minute walk from the school. It offers an ideal combination of curb appeal and modern living. Thoughtfully renovated, the home features a timeless floor plan with high-quality finishes and a practical layout for cozy family living.The home includes 4 spacious bedrooms and updated bathrooms. The main floor boasts an open-concept living and dining area with a wall-to-wall picture window overlooking a serene backyard oasis. The updated kitchen, equipped with stainless steel appliances, and the conveniently located laundry room add to its functionality. Hardwood floors run throughout.Designed for family comfort, the home provides privacy in the bedrooms while encouraging connection in shared spaces. Outside, a beautiful pool enhances the outdoor living experience.Additional features include newer windows, an interlocking driveway & Prof Landscape
Dimensions
0' × 0'
Features
above grade window, ceramic floor, w/o to pool
Dimensions
8.53' × 3.1'
Features
above grade window, laminate
Dimensions
4.88' × 3.65'
Features
fireplace, w/o to deck, pot lights
Dimensions
0' × 0'
Features
w/o to garage, separate room, closet organizers
Dimensions
0' × 0'
Features
w/o to deck, pot lights, combined w/kitchen
Dimensions
4.57' × 3.63'
Features
hardwood floor, overlooks backyard, combined w/living
Dimensions
4.9' × 2.95'
Features
stainless steel appl, skylight, renovated
Dimensions
4.57' × 3.63'
Features
hardwood floor, open concept, large window
Dimensions
5.58' × 3.1'
Features
window, closet, hardwood floor
Dimensions
3.44' × 3.32'
Features
window, closet, hardwood floor
Dimensions
4.26' × 3.74'
Features
window, closet
Dimensions
4.88' × 3.38'
Features
4 pc ensuite, walk-in closet(s), hardwood floor
Dimensions
0' × 0'
Features
above grade window, ceramic floor, w/o to pool
Dimensions
0' × 0'
Features
w/o to garage, separate room, closet organizers
Dimensions
0' × 0'
Features
w/o to deck, pot lights, combined w/kitchen
Dimensions
8.53' × 3.1'
Features
above grade window, laminate
Dimensions
4.57' × 3.63'
Features
hardwood floor, open concept, large window
Dimensions
4.57' × 3.63'
Features
hardwood floor, overlooks backyard, combined w/living
Dimensions
4.9' × 2.95'
Features
stainless steel appl, skylight, renovated
Dimensions
4.88' × 3.38'
Features
4 pc ensuite, walk-in closet(s), hardwood floor
Dimensions
5.58' × 3.1'
Features
window, closet, hardwood floor
Dimensions
3.44' × 3.32'
Features
window, closet, hardwood floor
Dimensions
4.26' × 3.74'
Features
window, closet
Dimensions
4.88' × 3.65'
Features
fireplace, w/o to deck, pot lights
Have questions about this property?
Contact MeTotal Monthly Payment
$12,549 / month
Down Payment Percentage
20.00%
Mortgage Amount (Principal)
$2,480,000
Total Interest Payments
$1,529,071
Total Payment (Principal + Interest)
$4,009,071
Estimated Net Proceeds
$68,000
Realtor Fees
$25,000
Total Selling Costs
$32,000
Sale Price
$500,000
Mortgage Balance
$400,000

A highly successful and experienced real estate agent, Ken has been serving clients in the Greater Toronto Area for almost two decades. Born and raised in Toronto, Ken has a passion for helping people find their dream homes and investment properties has been the driving force behind his success. He has a deep understanding of the local real estate market, and his extensive knowledge and experience have earned him a reputation amongst his clients as a trusted and reliable partner when dealing with their real estate needs.