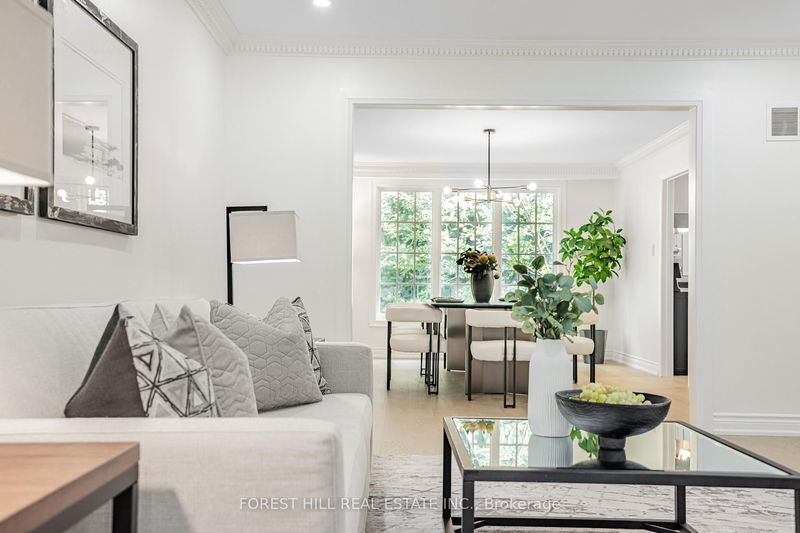

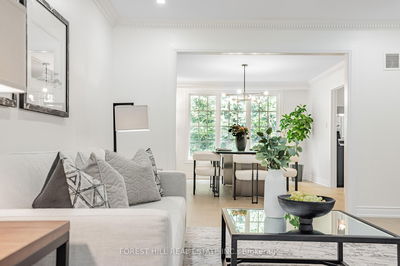
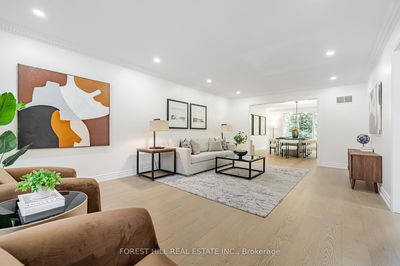
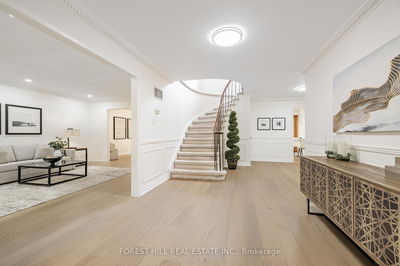
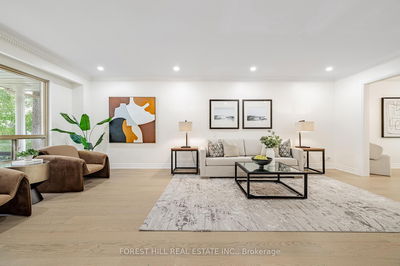

Sales Representative
A highly successful and experienced real estate agent, Ken has been serving clients in the Greater Toronto Area for almost two decades.
Price
$2,890,000
Bedrooms
4 Beds
Bathrooms
4 Baths
Size
2500-3000 sqft
Year Built
Not listed
Property Type
House
Property Taxes
$12038.31
**Denlow PS School Area**Nestled On The Best Pocket Of Abbeywood Trail in the Heart of the Highly sought after and Prestigious Banbury-Don mills*** Family-Friendly, Tree-Lined Street & Easy access to All Amenities(private schools,public schools, shopping, parks-gardens)**Exclusive--Remarkable Family Home----60.28Ft Widen Back/a Pie-Shaped/Private backyard(Quiet Resort-like backyard) & RARE-FIND in area & UNIQUE/full Walk-Out lower level**Super-Greatly Spacious & Generously-Proportioned All Rooms W/Timeless Circular Stairwell Design--Greeting You A Double Main Dr--Gracious--Spacious Hallway & Entering To A Massive Living Room & Open Concept Dining Rm Overlooking Living Room***Gourmet Kitchen Combined Breakfast Area & Serene Therapeutic Setting with Green-view/additional sunroom(enjoy your morning coffee in the bright/sunfilled room)**Functional-Convenient Main Flr Laundry Room W/A Side Dr**The Superb Layout Features On 2nd Flr(Large Primary Bedrm W/5Pcs Ensuite & Walk-In Closet & All Spacious 3Bedrms**Great Space/Large Recreation Room(Basement) & Game Room --- Lots of Storage Area**Great School Area--Denlow PS/York Mills CC & Close To Private Schools,Park,Hwys**Fully finished--an UNIQUE--Walk-Out/Spacious lower level **EXTRAS***Newer Double Dr Fridge,New LG S/S Stove (2025),Newer S/S Hoodfan,Newer S/S B/I Dishwasher,Existing Washer/Existing Dryer,Fireplace,Upgraded Elec Amps,Updated Furnace,Cac, New Hardwood Floor (2025), Newly Painted (2025), New Potlights (2025-Living Rm)
Dimensions
5.54' × 4.19'
Features
5 pc ensuite, walk-in closet(s), large window
Dimensions
4.11' × 3.74'
Features
large window, mirrored closet, broadloom
Dimensions
4.17' × 4.11'
Features
large window, mirrored closet, broadloom
Dimensions
4.17' × 2.77'
Features
overlooks backyard, mirrored closet, broadloom
Dimensions
5.05' × 3.53'
Features
w/o to sunroom, breakfast area, hardwood floor
Dimensions
7.22' × 2.37'
Features
overlooks backyard, skylight, w/o to deck
Dimensions
4.6' × 3.81'
Features
hardwood floor, large window, crown moulding
Dimensions
6.821' × 4.02'
Features
hardwood floor, large window, pot lights
Dimensions
5.21' × 3.38'
Features
stone fireplace, w/o to sunroom, french doors
Dimensions
4.54' × 3.9'
Features
above grade window, broadloom
Dimensions
8.65' × 7.04'
Features
stone fireplace, wet bar, w/o to garden
Dimensions
4.84' × 3.93'
Features
w/o to garden, sliding doors, panelled
Dimensions
7.22' × 2.37'
Features
overlooks backyard, skylight, w/o to deck
Dimensions
8.65' × 7.04'
Features
stone fireplace, wet bar, w/o to garden
Dimensions
6.821' × 4.02'
Features
hardwood floor, large window, pot lights
Dimensions
4.6' × 3.81'
Features
hardwood floor, large window, crown moulding
Dimensions
5.05' × 3.53'
Features
w/o to sunroom, breakfast area, hardwood floor
Dimensions
5.54' × 4.19'
Features
5 pc ensuite, walk-in closet(s), large window
Dimensions
4.54' × 3.9'
Features
above grade window, broadloom
Dimensions
4.11' × 3.74'
Features
large window, mirrored closet, broadloom
Dimensions
4.17' × 4.11'
Features
large window, mirrored closet, broadloom
Dimensions
4.84' × 3.93'
Features
w/o to garden, sliding doors, panelled
Dimensions
4.17' × 2.77'
Features
overlooks backyard, mirrored closet, broadloom
Dimensions
5.21' × 3.38'
Features
stone fireplace, w/o to sunroom, french doors
Have questions about this property?
Contact MeTotal Monthly Payment
$11,886 / month
Down Payment Percentage
20.00%
Mortgage Amount (Principal)
$2,312,000
Total Interest Payments
$1,425,489
Total Payment (Principal + Interest)
$3,737,489
Estimated Net Proceeds
$68,000
Realtor Fees
$25,000
Total Selling Costs
$32,000
Sale Price
$500,000
Mortgage Balance
$400,000

Toronto, ON M3B 2N3
Listed By: CHESTNUT PARK REAL ESTATE LIMITED

Toronto, ON M3C 1N5
Listed By: RE/MAX NOBLECORP REAL ESTATE

Toronto, ON M3B 1H4
Listed By: FOREST HILL REAL ESTATE INC.

Toronto, ON M3B 2J6
Listed By: HARVEY KALLES REAL ESTATE LTD.

A highly successful and experienced real estate agent, Ken has been serving clients in the Greater Toronto Area for almost two decades. Born and raised in Toronto, Ken has a passion for helping people find their dream homes and investment properties has been the driving force behind his success. He has a deep understanding of the local real estate market, and his extensive knowledge and experience have earned him a reputation amongst his clients as a trusted and reliable partner when dealing with their real estate needs.