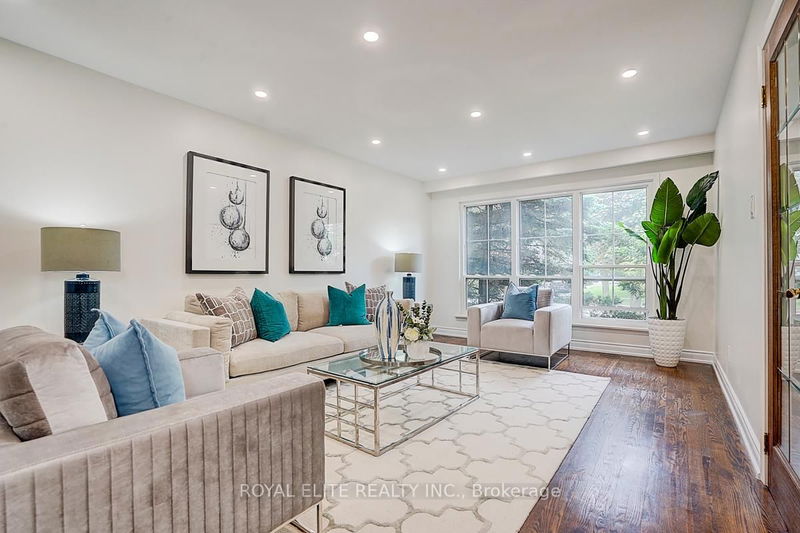

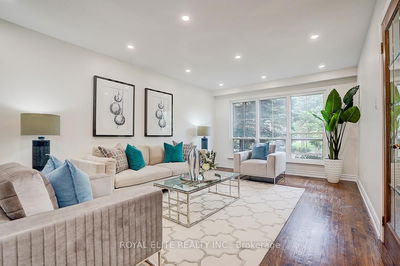
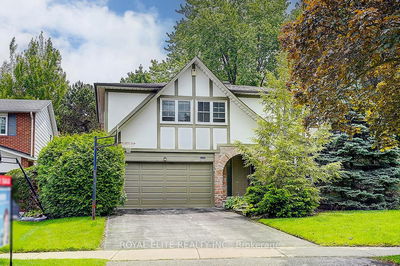
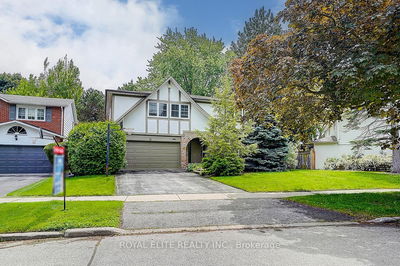
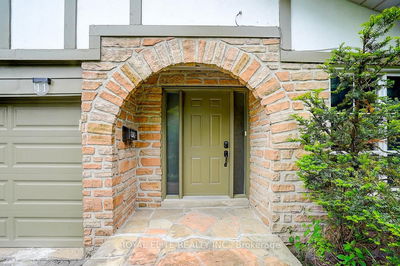

Sales Representative
A highly successful and experienced real estate agent, Ken has been serving clients in the Greater Toronto Area for almost two decades.
Price
$2,388,000
Bedrooms
4 Beds
Bathrooms
4 Baths
Size
2000-2500 sqft
Year Built
Not listed
Property Type
House
Property Taxes
$11115.25
Famous Denlow Public School, York Mills CI High School District! Toronto Top Private School Crescent And TFS School Are Nearby! Minute To Edward Garden, Luxury Granite Club And Sunnybrook Park. Quick Access To Highway 401 And 404. Safe And Quiet Family Friendly Community! Large Lot Size 85X130! Charming Exterior Featuring A Combination of Stone And Wood Accents-Brick. Large Size Of Living Room And Dining Room With New Pot Lights, Solid Hardwood Throughout The First Floor. Super Bright Skylight Over Stairwell, Spacious Prim Bedroom W/Newer 4pcs Ensuite & Sunny--Bright All Bedrooms. Updated New Windows. Large Rec Room & Sitting Area---Potential Bedroom Area In The Basement. Beautiful Sunny Backyard, Enjoin BBQ And Leisure Time!
Dimensions
3.65' × 3.62'
Features
pot lights, hardwood floor
Dimensions
2.4' × 2'
Features
laminate, side door, access to garage
Dimensions
3.31' × 2.9'
Features
b/i appliances, hardwood floor, stone counters
Dimensions
5.1' × 4.05'
Features
fireplace, pot lights, wainscoting
Dimensions
5.7' × 3.62'
Features
hardwood floor, pot lights, french doors
Dimensions
2.9' × 2.05'
Features
combined w/kitchen, w/o to patio, pot lights
Dimensions
4.5' × 3.1'
Features
broadloom, closet, window
Dimensions
3.35' × 3.33'
Features
broadloom, closet, window
Dimensions
4.23' × 3.78'
Features
broadloom, window, closet
Dimensions
5.3' × 3.8'
Features
4 pc ensuite, closet, window
Dimensions
5' × 2.96'
Features
pot lights, laundry sink
Dimensions
6.5' × 4.45'
Features
pot lights, laminate, open concept
Dimensions
2.4' × 2'
Features
laminate, side door, access to garage
Dimensions
5' × 2.96'
Features
pot lights, laundry sink
Dimensions
6.5' × 4.45'
Features
pot lights, laminate, open concept
Dimensions
2.9' × 2.05'
Features
combined w/kitchen, w/o to patio, pot lights
Dimensions
5.7' × 3.62'
Features
hardwood floor, pot lights, french doors
Dimensions
3.65' × 3.62'
Features
pot lights, hardwood floor
Dimensions
3.31' × 2.9'
Features
b/i appliances, hardwood floor, stone counters
Dimensions
5.3' × 3.8'
Features
4 pc ensuite, closet, window
Dimensions
4.5' × 3.1'
Features
broadloom, closet, window
Dimensions
3.35' × 3.33'
Features
broadloom, closet, window
Dimensions
4.23' × 3.78'
Features
broadloom, window, closet
Dimensions
5.1' × 4.05'
Features
fireplace, pot lights, wainscoting
Have questions about this property?
Contact MeTotal Monthly Payment
$10,005 / month
Down Payment Percentage
20.00%
Mortgage Amount (Principal)
$1,910,400
Total Interest Payments
$1,177,878
Total Payment (Principal + Interest)
$3,088,278
Estimated Net Proceeds
$68,000
Realtor Fees
$25,000
Total Selling Costs
$32,000
Sale Price
$500,000
Mortgage Balance
$400,000

A highly successful and experienced real estate agent, Ken has been serving clients in the Greater Toronto Area for almost two decades. Born and raised in Toronto, Ken has a passion for helping people find their dream homes and investment properties has been the driving force behind his success. He has a deep understanding of the local real estate market, and his extensive knowledge and experience have earned him a reputation amongst his clients as a trusted and reliable partner when dealing with their real estate needs.