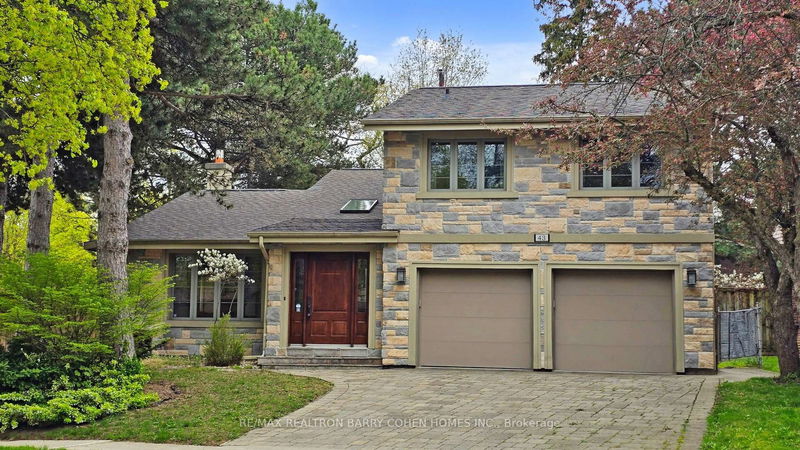

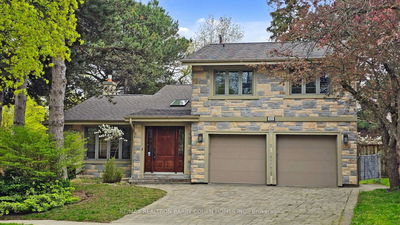
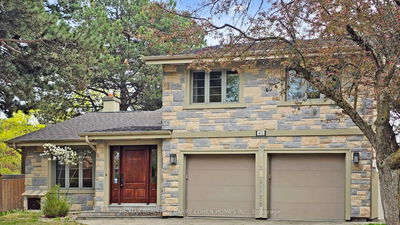
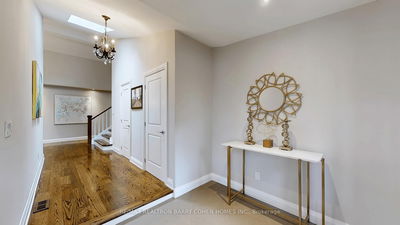
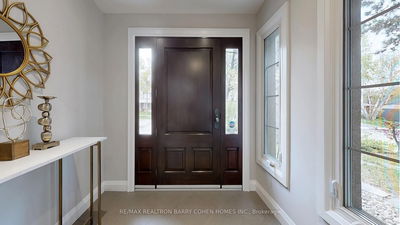

Sales Representative
A highly successful and experienced real estate agent, Ken has been serving clients in the Greater Toronto Area for almost two decades.
Price
$2,995,000
Bedrooms
4 Beds
Bathrooms
6 Baths
Size
2500-3000 sqft
Year Built
Not listed
Property Type
House
Property Taxes
$15199.89
Rare opportunity to own a beautifully renovated home on a premium 75.26 Ft Frontage lot in the prestigious Denlow School District. Nestled on quiet and sought-after Bamboo Grove, this bright and spacious home features cathedral ceilings, bay windows, and hardwood floors throughout. Oversized chefs kitchen with center island and walk-out to fully fenced backyard. Sun-Filled Master Bedroom with Renovated 5Pc Ensuite and Walk-In Closet, Another 3 Spacious Bedrooms with A Renovated 4Pc Bathroom! Finished Basement Includes Large Recreation Room, 2 Ensuite Bedrooms, A Powder Room, Laundry Room and ample Storages! 2 Minute Walk To Sought After Denlow Public School, within walking distance of York Mills Collegiate Institute, Windfields Middle School, and Ecole Etienne-Brule. Nearby amenities include top-rated public, private, and Catholic schools, the Shops at Don Mills, York Mills Gardens, Banbury Community Centre, Windfields Park, Edwards Gardens, and a variety of local parkettes. Easy access to 401, 404, DVP, minutes to downtown.
Dimensions
6.5' × 3.78'
Features
5 pc ensuite, walk-in closet(s), skylight
Dimensions
3.89' × 3.18'
Features
hardwood floor, window, closet
Dimensions
3.51' × 3.18'
Features
hardwood floor, closet, window
Dimensions
3.18' × 2.84'
Features
hardwood floor, closet, window
Dimensions
4.04' × 3.66'
Features
4 pc ensuite, closet, laminate
Dimensions
3.53' × 3.12'
Features
3 pc ensuite, laminate, closet
Dimensions
6.73' × 6.12'
Features
gas fireplace, bay window, laminate
Dimensions
5.41' × 3.35'
Features
cathedral ceiling(s), w/o to garden, hardwood floor
Dimensions
7.19' × 4.09'
Features
bay window, combined w/dining, hardwood floor
Dimensions
2.59' × 2.39'
Features
marble floor, closet, window
Dimensions
5.72' × 5.21'
Features
centre island, w/o to garden, combined w/family
Dimensions
6.78' × 3.89'
Features
gas fireplace, b/i bookcase, w/o to garage
Dimensions
2.59' × 2.39'
Features
marble floor, closet, window
Dimensions
6.73' × 6.12'
Features
gas fireplace, bay window, laminate
Dimensions
7.19' × 4.09'
Features
bay window, combined w/dining, hardwood floor
Dimensions
5.41' × 3.35'
Features
cathedral ceiling(s), w/o to garden, hardwood floor
Dimensions
5.72' × 5.21'
Features
centre island, w/o to garden, combined w/family
Dimensions
6.5' × 3.78'
Features
5 pc ensuite, walk-in closet(s), skylight
Dimensions
4.04' × 3.66'
Features
4 pc ensuite, closet, laminate
Dimensions
3.89' × 3.18'
Features
hardwood floor, window, closet
Dimensions
3.51' × 3.18'
Features
hardwood floor, closet, window
Dimensions
3.53' × 3.12'
Features
3 pc ensuite, laminate, closet
Dimensions
3.18' × 2.84'
Features
hardwood floor, closet, window
Dimensions
6.78' × 3.89'
Features
gas fireplace, b/i bookcase, w/o to garage
Have questions about this property?
Contact MeTotal Monthly Payment
$12,526 / month
Down Payment Percentage
20.00%
Mortgage Amount (Principal)
$2,396,000
Total Interest Payments
$1,477,280
Total Payment (Principal + Interest)
$3,873,280
Estimated Net Proceeds
$68,000
Realtor Fees
$25,000
Total Selling Costs
$32,000
Sale Price
$500,000
Mortgage Balance
$400,000

A highly successful and experienced real estate agent, Ken has been serving clients in the Greater Toronto Area for almost two decades. Born and raised in Toronto, Ken has a passion for helping people find their dream homes and investment properties has been the driving force behind his success. He has a deep understanding of the local real estate market, and his extensive knowledge and experience have earned him a reputation amongst his clients as a trusted and reliable partner when dealing with their real estate needs.