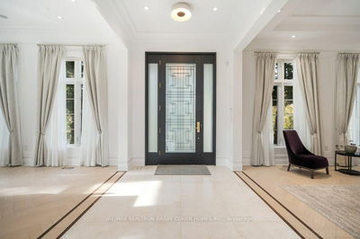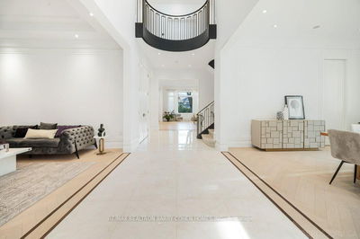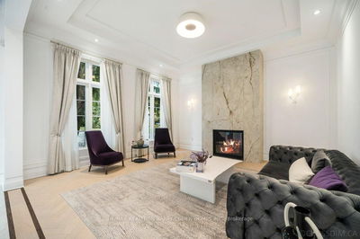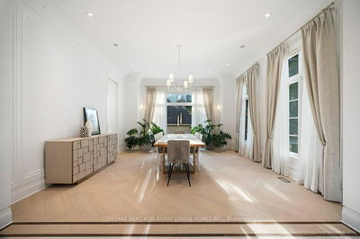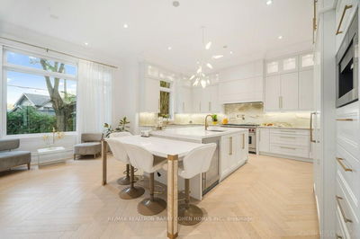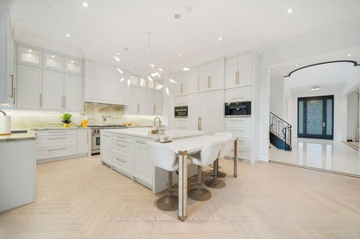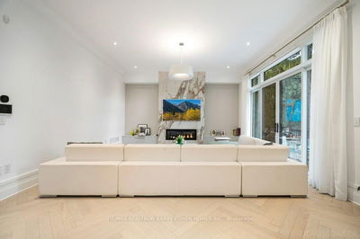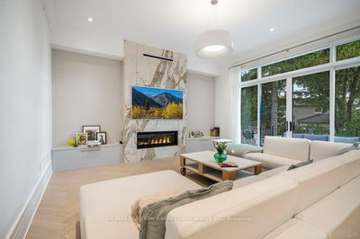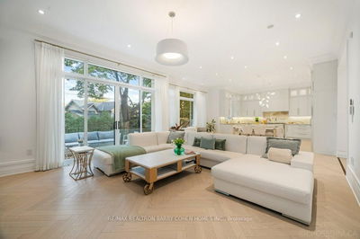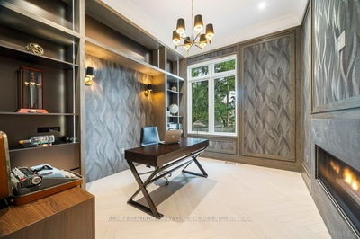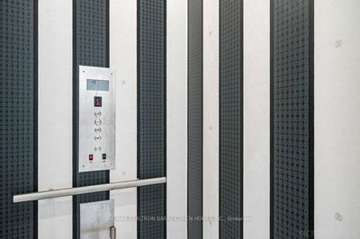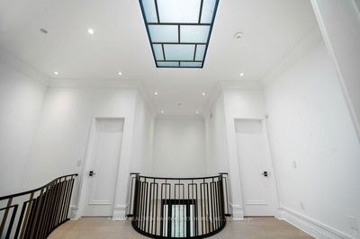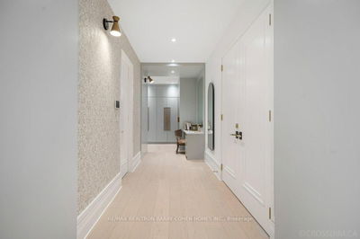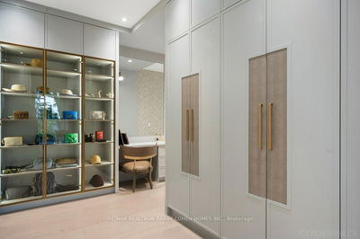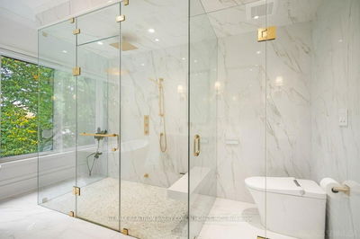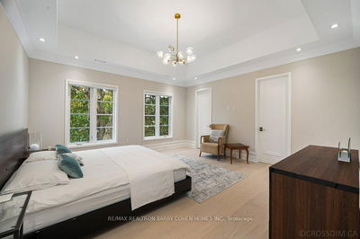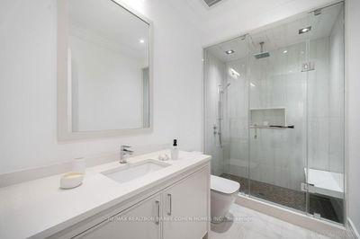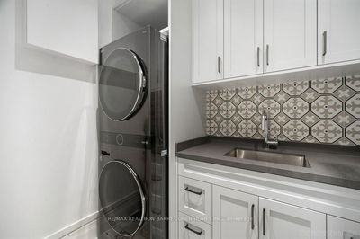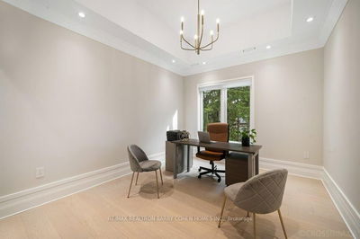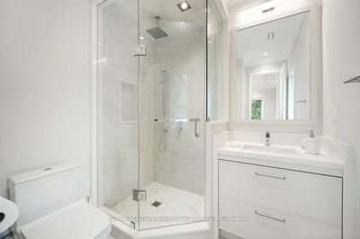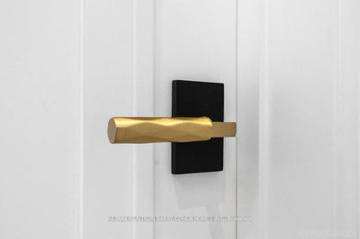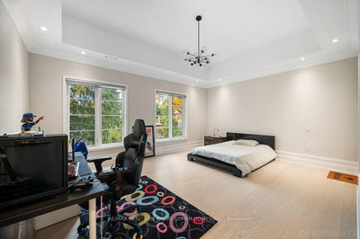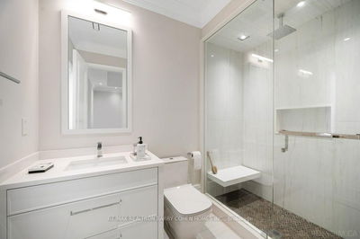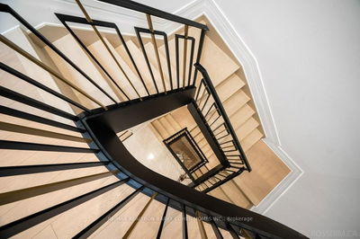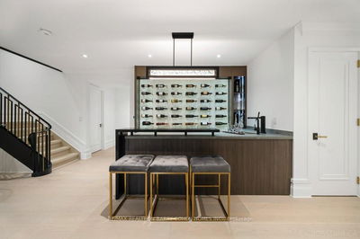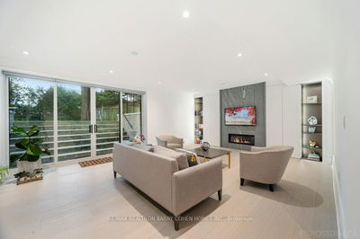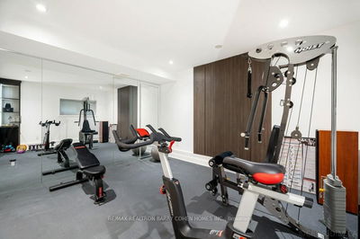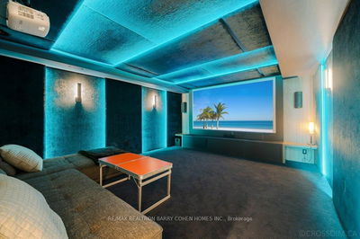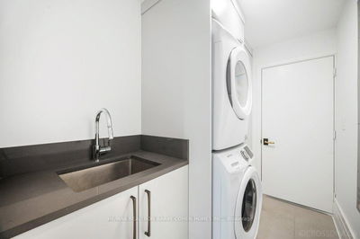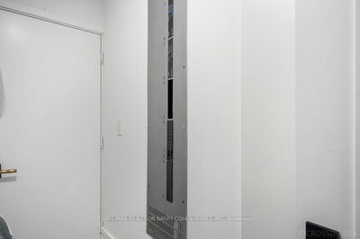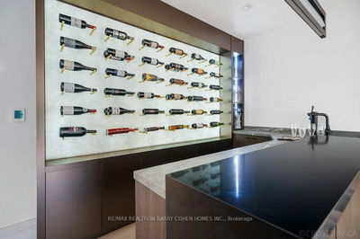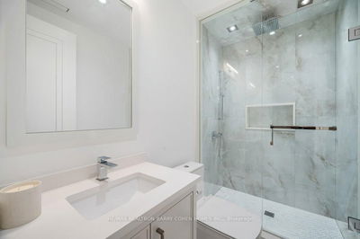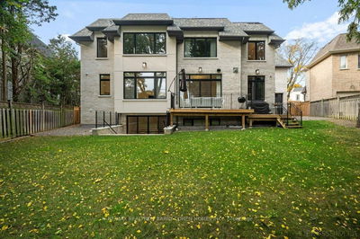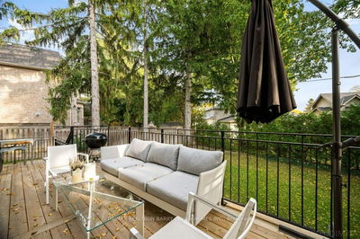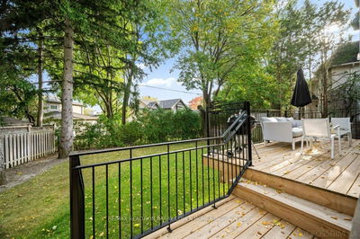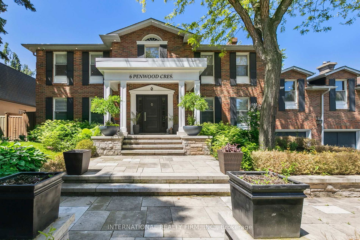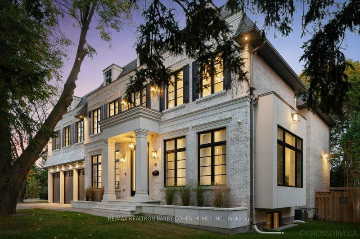

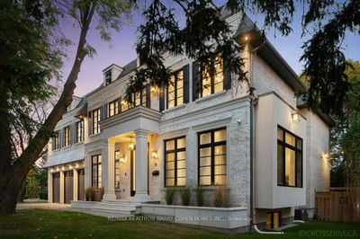
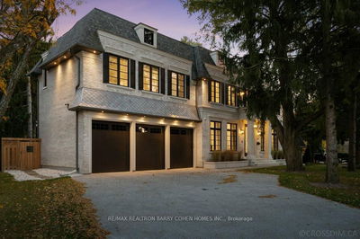
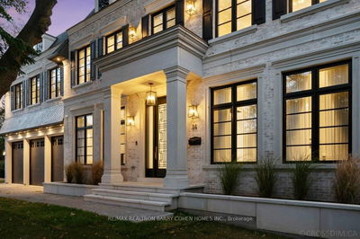


Ken Matsumoto
Sales Representative
A highly successful and experienced real estate agent, Ken has been serving clients in the Greater Toronto Area for almost two decades.
34 Greengate Road, Banbury-Don Mills M3B 1E8
Price
$7,585,000
Bedrooms
5 Beds
Bathrooms
8 Baths
Size
5000 + sqft
Year Built
0-5
Property Type
House
Property Taxes
$27632
Explore A Virtual Tour
Description
Welcome to 34 Greengate Road, A Masterpiece of Luxury living. Nestled on a quiet, private street in the prestigious York Mills area, this custom-built residence offers an exceptional blend of elegance, comfort, and sophistication. Just steps from Edwards Gardens and the Bridle Path, this grand estate sits on an impressive 120-foot-wide lot. Inside, you'll find soaring ceilings, heated imported flooring, and exquisite herringbone hardwood throughout the main level. The expansive living and dining rooms provide the perfect setting for entertaining, while the chef-inspired kitchen opens to a sunlit breakfast area and a warm, inviting family room. Additional main floor features include a private home office, a functional mudroom, and a built-in elevator offering effortless access to all levels. Upstairs, the opulent primary suite is a serene retreat with a spa-inspired en-suite and a generous walk-in closet. Four additional bedrooms each include their own en-suite, ensuring comfort and privacy for every family member. The fully finished lower level is designed for both relaxation and entertainment, showcasing a large recreation area with a sleek wet bar, radiant heated floors, a home gym, a private theater room, and a nanny/in-law suite. Ideally located close to parks, top-rated schools, transit, and premier shopping, 34 Greengate Road is a rare opportunity to own an extraordinary home in one of Toronto's most coveted neighborhoods.
Property Dimensions
Upper Level
Bedroom 2
Dimensions
4.64' × 3.32'
Features
hardwood floor, window, 3 pc ensuite
Bedroom 3
Dimensions
5.56' × 4.23'
Features
hardwood floor, window, 3 pc ensuite
Bedroom 4
Dimensions
4.92' × 4.87'
Features
hardwood floor, window, 3 pc ensuite
Primary Bedroom
Dimensions
5.48' × 5.24'
Features
hardwood floor, walk-in closet(s), 6 pc ensuite
Bedroom 5
Dimensions
4.93' × 4.93'
Features
hardwood floor, window, 4 pc ensuite
Main Level
Library
Dimensions
4.6' × 3.39'
Features
hardwood floor, b/i bookcase, 2 way fireplace
Dining Room
Dimensions
5.61' × 4.91'
Features
hardwood floor, large window, overlooks frontyard
Living Room
Dimensions
4.92' × 4.88'
Features
hardwood floor, gas fireplace, large window
Kitchen
Dimensions
7.45' × 6.02'
Features
breakfast area, centre island, hardwood floor
Family Room
Dimensions
5.22' × 4.93'
Features
walk-out, 2 way fireplace, hardwood floor
Lower Level
Recreation
Dimensions
11.73' × 6.61'
Features
heated floor, wet bar, walk-out
Media Room
Dimensions
5.55' × 4.67'
Features
broadloom, hidden lights, wall sconce lighting
Bedroom
Dimensions
4.72' × 4.67'
Features
heated floor, hardwood floor, 4 pc bath
Exercise Room
Dimensions
5.06' × 3.71'
Features
glass doors, mirrored walls, panelled
All Rooms
Library
Dimensions
4.6' × 3.39'
Features
hardwood floor, b/i bookcase, 2 way fireplace
Recreation
Dimensions
11.73' × 6.61'
Features
heated floor, wet bar, walk-out
Media Room
Dimensions
5.55' × 4.67'
Features
broadloom, hidden lights, wall sconce lighting
Exercise Room
Dimensions
5.06' × 3.71'
Features
glass doors, mirrored walls, panelled
Living Room
Dimensions
4.92' × 4.88'
Features
hardwood floor, gas fireplace, large window
Dining Room
Dimensions
5.61' × 4.91'
Features
hardwood floor, large window, overlooks frontyard
Kitchen
Dimensions
7.45' × 6.02'
Features
breakfast area, centre island, hardwood floor
Primary Bedroom
Dimensions
5.48' × 5.24'
Features
hardwood floor, walk-in closet(s), 6 pc ensuite
Bedroom 2
Dimensions
4.64' × 3.32'
Features
hardwood floor, window, 3 pc ensuite
Bedroom 3
Dimensions
5.56' × 4.23'
Features
hardwood floor, window, 3 pc ensuite
Bedroom 4
Dimensions
4.92' × 4.87'
Features
hardwood floor, window, 3 pc ensuite
Bedroom
Dimensions
4.72' × 4.67'
Features
heated floor, hardwood floor, 4 pc bath
Bedroom 5
Dimensions
4.93' × 4.93'
Features
hardwood floor, window, 4 pc ensuite
Family Room
Dimensions
5.22' × 4.93'
Features
walk-out, 2 way fireplace, hardwood floor
Have questions about this property?
Contact MeSale history for
Sign in to view property history
The Property Location
Calculate Your Monthly Mortgage Payments
Total Monthly Payment
$30,051 / month
Down Payment Percentage
20.00%
Mortgage Amount (Principal)
$6,068,000
Total Interest Payments
$3,741,292
Total Payment (Principal + Interest)
$9,809,292
Get An Estimate On Selling Your House
Estimated Net Proceeds
$68,000
Realtor Fees
$25,000
Total Selling Costs
$32,000
Sale Price
$500,000
Mortgage Balance
$400,000
Related Properties

Meet Ken Matsumoto
A highly successful and experienced real estate agent, Ken has been serving clients in the Greater Toronto Area for almost two decades. Born and raised in Toronto, Ken has a passion for helping people find their dream homes and investment properties has been the driving force behind his success. He has a deep understanding of the local real estate market, and his extensive knowledge and experience have earned him a reputation amongst his clients as a trusted and reliable partner when dealing with their real estate needs.

