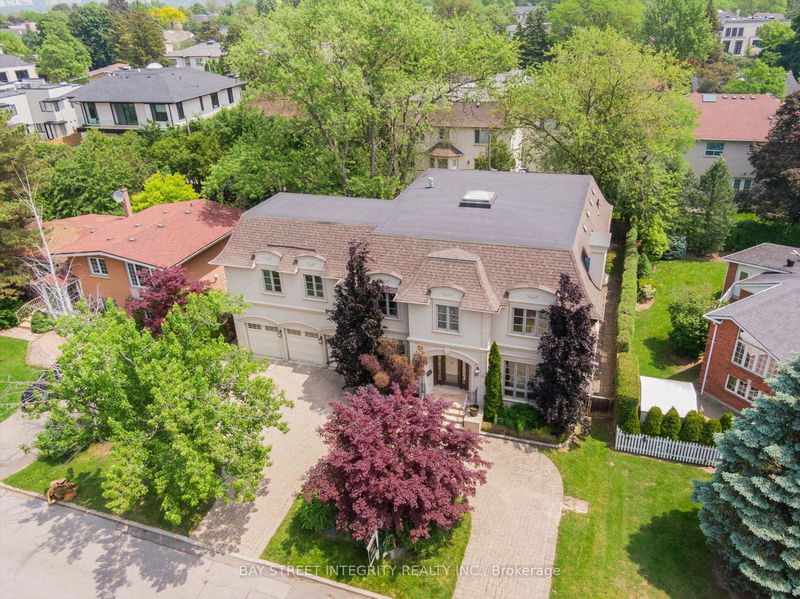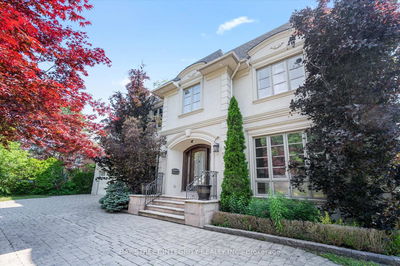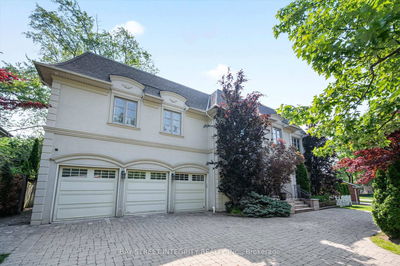






Sales Representative
A highly successful and experienced real estate agent, Ken has been serving clients in the Greater Toronto Area for almost two decades.
Price
$4,960,000
Bedrooms
5 Beds
Bathrooms
7 Baths
Size
3500-5000 sqft
Year Built
6-15
Property Type
House
Property Taxes
$22246.89
Presenting an exquisite custom-built luxury estate in Toronto's prestigious Banbury/Bridle Path neighborhood, offering 6,450 sq.ft. of meticulously designed living space on a premium lot. This distinguished residence features a grand circular driveway, three-car garage (including a convenient drive-through bay), and additional rear parking. Inside, soaring 10-foot ceilings on the main level and 9-foot ceilings throughout create an airy, light-filled ambiance, highlighted by a spectacular 20+ foot entryway that floods the space with natural light. Exceptional craftsmanship shines through the elegant dome skylight, intricate crown mouldings, and custom built-ins, while premium materials like limestone and granite add timeless sophistication. The home boasts a mahogany-paneled library, a gourmet chef's kitchen with top-tier appliances, and a bright walk-out lower level complete with nanny suite and home theatre potential. Located near Edwards Gardens, Banbury Community Centre, and top private schools, this is a rare find in one of Toronto's most exclusive neighborhoods - don't miss it
Dimensions
15.81' × 12'
Features
5 pc ensuite, double closet, hardwood floor
Dimensions
12.99' × 12.1'
Features
5 pc ensuite, hardwood floor, walk-in closet(s)
Dimensions
19.58' × 15.71'
Features
4 pc ensuite, walk-in closet(s), overlooks garden
Dimensions
19.19' × 16.5'
Features
6 pc ensuite, fireplace, coffered ceiling(s)
Dimensions
16.89' × 12.69'
Features
4 pc ensuite, walk-in closet(s), hardwood floor
Dimensions
24.6' × 15.58'
Features
centre island, breakfast area, w/o to patio
Dimensions
15.71' × 15.81'
Features
formal rm, hardwood floor, pot lights
Dimensions
16.01' × 15.81'
Features
fireplace, crown moulding, hardwood floor
Dimensions
16.7' × 15.48'
Features
overlooks garden, hardwood floor, fireplace
Dimensions
14.3' × 12.69'
Features
hardwood floor, b/i bookcase, panelled
Dimensions
26.99' × 22.99'
Features
broadloom, crown moulding, w/o to yard
Dimensions
18.3' × 16.6'
Features
pot lights, broadloom, fireplace
Dimensions
26.99' × 22.99'
Features
broadloom, crown moulding, w/o to yard
Dimensions
14.3' × 12.69'
Features
hardwood floor, b/i bookcase, panelled
Dimensions
18.3' × 16.6'
Features
pot lights, broadloom, fireplace
Dimensions
16.01' × 15.81'
Features
fireplace, crown moulding, hardwood floor
Dimensions
15.71' × 15.81'
Features
formal rm, hardwood floor, pot lights
Dimensions
24.6' × 15.58'
Features
centre island, breakfast area, w/o to patio
Dimensions
19.19' × 16.5'
Features
6 pc ensuite, fireplace, coffered ceiling(s)
Dimensions
15.81' × 12'
Features
5 pc ensuite, double closet, hardwood floor
Dimensions
12.99' × 12.1'
Features
5 pc ensuite, hardwood floor, walk-in closet(s)
Dimensions
19.58' × 15.71'
Features
4 pc ensuite, walk-in closet(s), overlooks garden
Dimensions
16.89' × 12.69'
Features
4 pc ensuite, walk-in closet(s), hardwood floor
Dimensions
16.7' × 15.48'
Features
overlooks garden, hardwood floor, fireplace
Have questions about this property?
Contact MeTotal Monthly Payment
$20,173 / month
Down Payment Percentage
20.00%
Mortgage Amount (Principal)
$3,968,000
Total Interest Payments
$2,446,514
Total Payment (Principal + Interest)
$6,414,514
Estimated Net Proceeds
$68,000
Realtor Fees
$25,000
Total Selling Costs
$32,000
Sale Price
$500,000
Mortgage Balance
$400,000

A highly successful and experienced real estate agent, Ken has been serving clients in the Greater Toronto Area for almost two decades. Born and raised in Toronto, Ken has a passion for helping people find their dream homes and investment properties has been the driving force behind his success. He has a deep understanding of the local real estate market, and his extensive knowledge and experience have earned him a reputation amongst his clients as a trusted and reliable partner when dealing with their real estate needs.