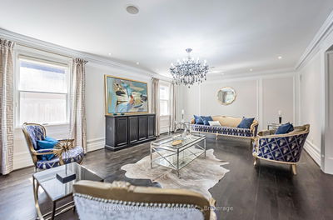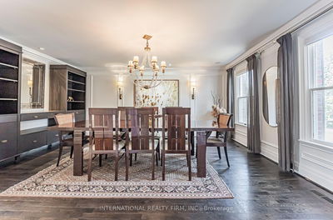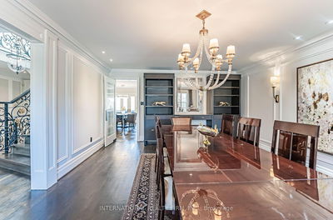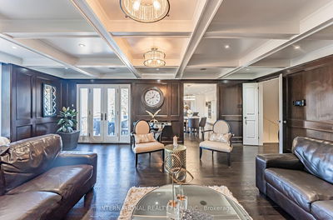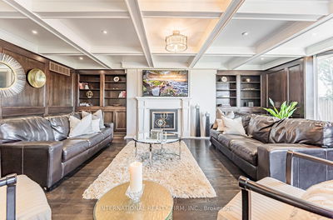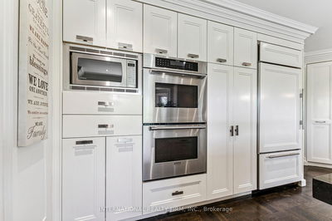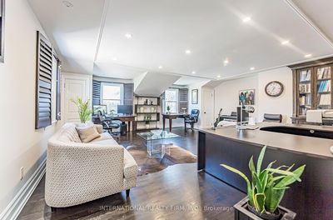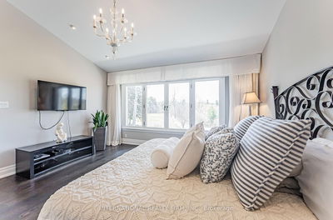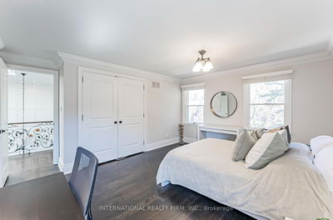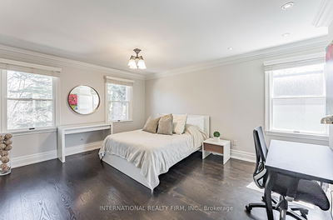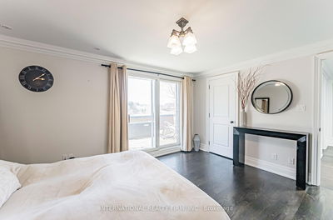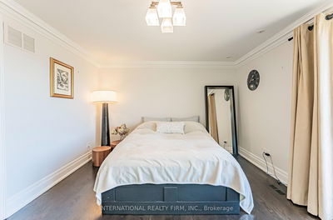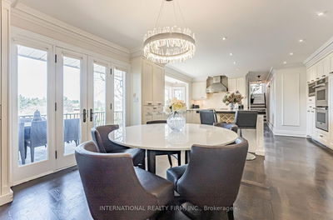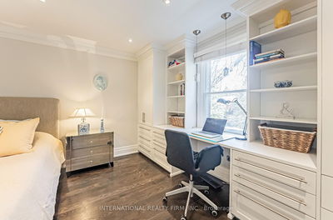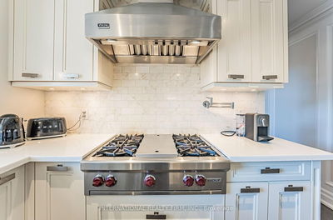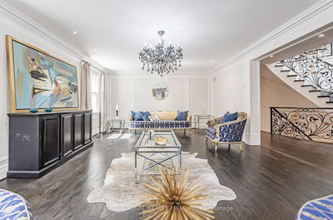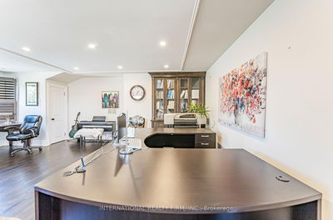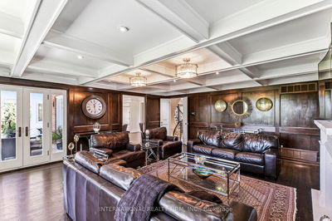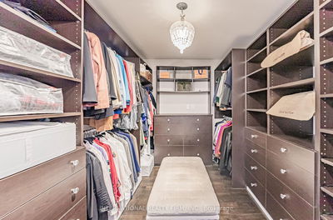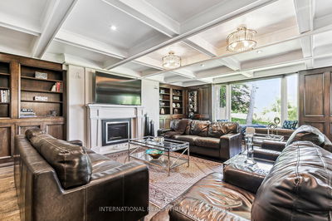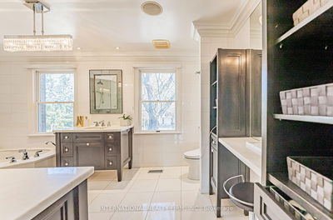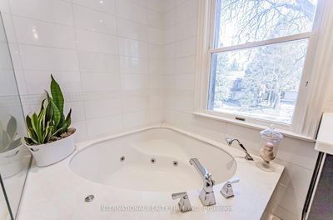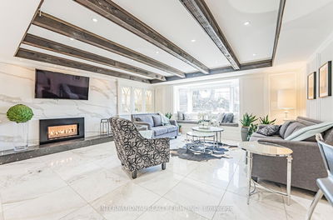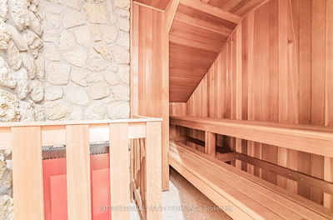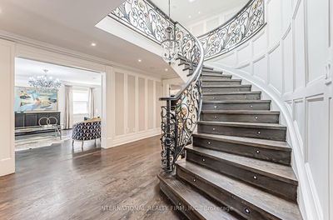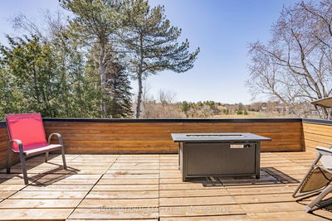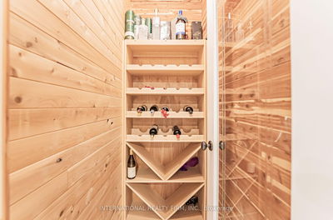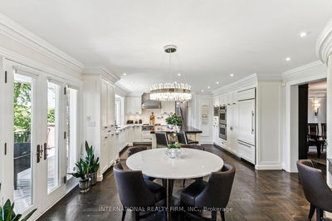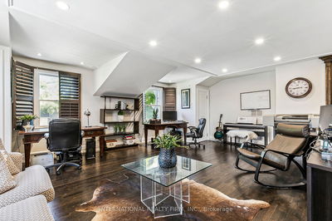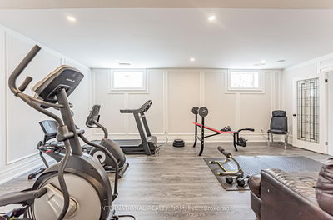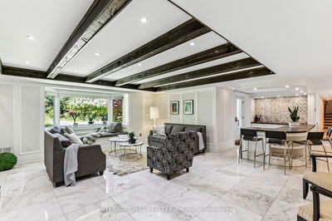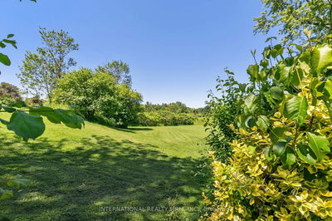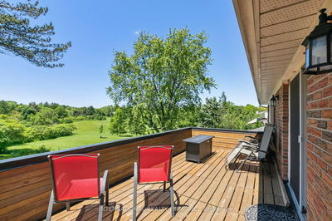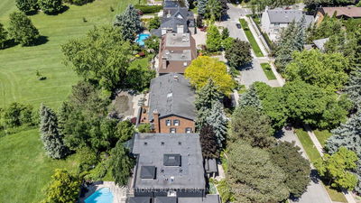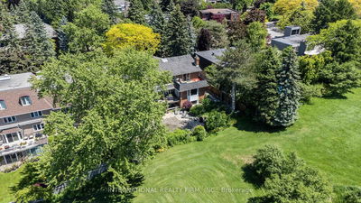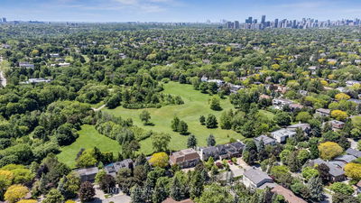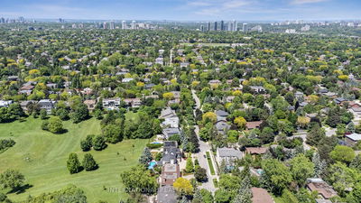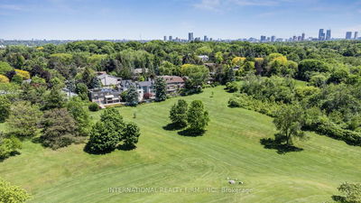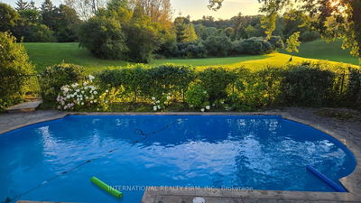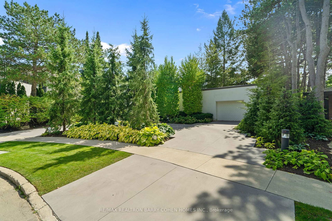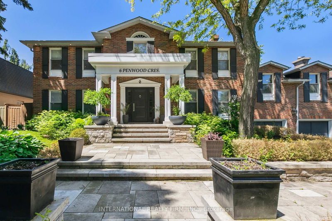

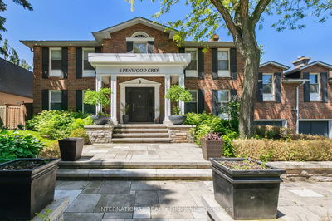
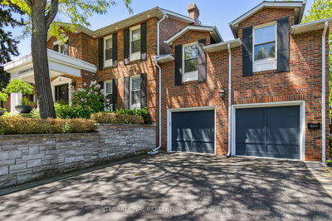
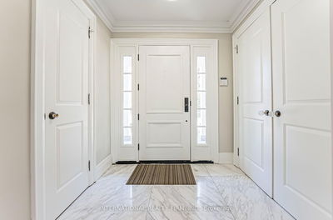
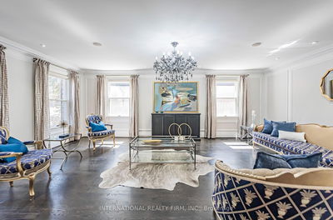

Ken Matsumoto
Sales Representative
A highly successful and experienced real estate agent, Ken has been serving clients in the Greater Toronto Area for almost two decades.
6 Penwood Crescent, Banbury-Don Mills M3B 2B9
Price
$6,599,998
Bedrooms
5 Beds
Bathrooms
7 Baths
Size
3500-5000 sqft
Year Built
Not listed
Property Type
House
Property Taxes
$20972
Explore A Virtual Tour
Description
Backing onto the rolling serenity of Windfields Park with rare 84-ft frontage and 6000+ sqft of living space (4286 sqft + walkout bsmt), 6 Penwood Crescent is more than a luxury home, its a legacy in the making. Situated in the prestigious Bayview & York Mills enclave, this residence blends timeless design, natural beauty & refined family living with unmatched privacy & comfort. A grand marble foyer welcomes with grace & presence. A sweeping staircase with artisan ironwork, framed by natural light from an overhead skylight, sets the tone for the thoughtful craftsmanship throughout. Lustrous chestnut-toned hardwood flows through a cozy yet formal living space. The elegant family room, with custom built-ins & fireplace, opens to breathtaking park views where every season feels like a painting. Coffered ceilings, curated lighting & classic wainscotting add layers of sophistication. At the heart of the home is a chef's dream kitchen, featuring built-in stainless appliances, a generous island & a breakfast area that walks out to a private deck framed by mature trees & parkland. A formal dining room & an oversized office offer flexibility for gatherings & focused work. Upstairs, four spacious bedrooms provide peaceful retreat. The primary suite is an elegant escape with panoramic park views, a generous walk-in closet & a spa-inspired ensuite designed for a restful haven. The ground-level walkout basement is built for wellness & entertaining, featuring a gym or guest room, bright rec area with fireplace & bay window w/ designer bench, a vintage-style bar, curated wine cellar & tranquil cedar sauna and heated floor marble. Step outside to your own private sanctuary: a sparkling in-ground pool, expansive deck & lush landscaping, all with no neighbours in sight. Minutes from the Bridle Path, Post Road,Edwards Gardens, Shops at Don Mills, Hwy 401, DVP & top-tier schools including Denlow P.S. & York Mills C.I., Etiennne-Brule Secondary School, French.
Property Dimensions
Third Level
Bedroom 3
Dimensions
4.55' × 3.73'
Features
walk-in closet(s), overlook patio, hardwood floor
Primary Bedroom
Dimensions
4.65' × 4.52'
Features
cathedral ceiling(s), overlooks ravine, large window
Bedroom 2
Dimensions
4.93' × 4.55'
Features
hardwood floor, 5 pc bath, crown moulding
Bedroom 4
Dimensions
3.96' × 3.89'
Features
hardwood floor, b/i bookcase, b/i closet
Second Level
Laundry
Dimensions
2.25' × 2'
Features
porcelain floor, stainless steel sink, granite counters
Living Room
Dimensions
6.48' × 4.34'
Features
hardwood floor, crown moulding, overlooks frontyard
Family Room
Dimensions
6.71' × 5.99'
Features
picture window, b/i bookcase, fireplace insert
Dining Room
Dimensions
5.44' × 4.5'
Features
hardwood floor, crown moulding, built-in speakers
Kitchen
Dimensions
7.57' × 5.54'
Features
stainless steel appl, stainless steel sink, overlooks ravine
In Between Level
Office
Dimensions
6.65' × 6.65'
Features
b/i bookcase, hardwood floor, pot lights
Ground Level
Furnace Room
Dimensions
4.9' × 4.29'
Features
b/i shelves, linoleum, carpet free
Pantry
Dimensions
4.65' × 1.7'
Features
porcelain floor, b/i shelves, carpet free
Exercise Room
Dimensions
6.25' × 4.15'
Features
french doors, carpet free, laminate
Kitchen
Dimensions
3.95' × 2.15'
Features
heated floor, marble floor, walk-out
Recreation
Dimensions
7.1' × 5.28'
Features
marble floor, fireplace insert, heated floor
All Rooms
Laundry
Dimensions
2.25' × 2'
Features
porcelain floor, stainless steel sink, granite counters
Office
Dimensions
6.65' × 6.65'
Features
b/i bookcase, hardwood floor, pot lights
Furnace Room
Dimensions
4.9' × 4.29'
Features
b/i shelves, linoleum, carpet free
Exercise Room
Dimensions
6.25' × 4.15'
Features
french doors, carpet free, laminate
Recreation
Dimensions
7.1' × 5.28'
Features
marble floor, fireplace insert, heated floor
Living Room
Dimensions
6.48' × 4.34'
Features
hardwood floor, crown moulding, overlooks frontyard
Dining Room
Dimensions
5.44' × 4.5'
Features
hardwood floor, crown moulding, built-in speakers
Kitchen
Dimensions
3.95' × 2.15'
Features
heated floor, marble floor, walk-out
Kitchen
Dimensions
7.57' × 5.54'
Features
stainless steel appl, stainless steel sink, overlooks ravine
Primary Bedroom
Dimensions
4.65' × 4.52'
Features
cathedral ceiling(s), overlooks ravine, large window
Bedroom 3
Dimensions
4.55' × 3.73'
Features
walk-in closet(s), overlook patio, hardwood floor
Bedroom 2
Dimensions
4.93' × 4.55'
Features
hardwood floor, 5 pc bath, crown moulding
Bedroom 4
Dimensions
3.96' × 3.89'
Features
hardwood floor, b/i bookcase, b/i closet
Family Room
Dimensions
6.71' × 5.99'
Features
picture window, b/i bookcase, fireplace insert
Pantry
Dimensions
4.65' × 1.7'
Features
porcelain floor, b/i shelves, carpet free
Have questions about this property?
Contact MeSale history for
Sign in to view property history
The Property Location
Calculate Your Monthly Mortgage Payments
Total Monthly Payment
$25,958 / month
Down Payment Percentage
20.00%
Mortgage Amount (Principal)
$5,279,999
Total Interest Payments
$3,255,441
Total Payment (Principal + Interest)
$8,535,439
Get An Estimate On Selling Your House
Estimated Net Proceeds
$68,000
Realtor Fees
$25,000
Total Selling Costs
$32,000
Sale Price
$500,000
Mortgage Balance
$400,000
Related Properties

Meet Ken Matsumoto
A highly successful and experienced real estate agent, Ken has been serving clients in the Greater Toronto Area for almost two decades. Born and raised in Toronto, Ken has a passion for helping people find their dream homes and investment properties has been the driving force behind his success. He has a deep understanding of the local real estate market, and his extensive knowledge and experience have earned him a reputation amongst his clients as a trusted and reliable partner when dealing with their real estate needs.

