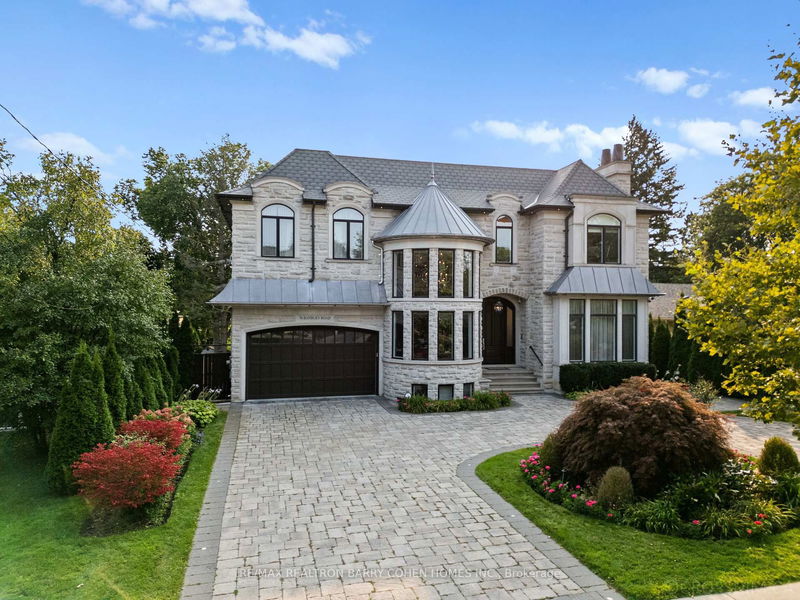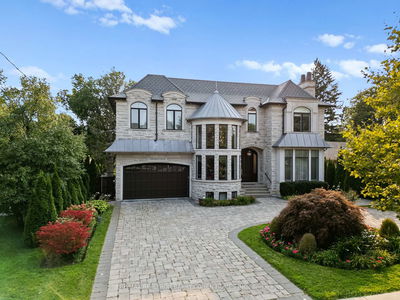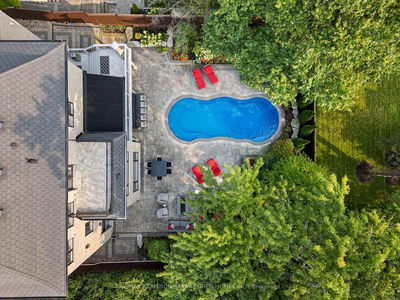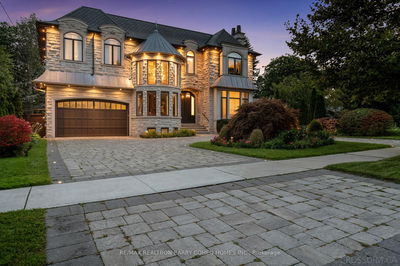






Sales Representative
A highly successful and experienced real estate agent, Ken has been serving clients in the Greater Toronto Area for almost two decades.
Price
$7,980,000
Bedrooms
5 Beds
Bathrooms
8 Baths
Size
5000 + sqft
Year Built
Not listed
Property Type
House
Property Taxes
$30070.75
Welcome to this extraordinary luxury estate, ideally located next to the prestigious Bridle Path community. This impressive home spans 8,500 square feet of exquisite living space, featuring a stunning blend of timeless architecture and striking interiors. It offers 5 plus 1 bedrooms and 8 bathrooms, adorned with designer light fixtures and elegantly finished large living and dining rooms that showcase luxurious details. The expansive gourmet kitchen is equipped with top-of-the-line chef-grade appliances and seamlessly connects to the breakfast area. The grand family room provides magnificent views of your private oasis and sparkling pool. A wood-paneled, double-height library adds an elegant touch of sophistication. The master ensuite serves as a lavish 6-piece spa retreat, offering the ultimate comfort and luxury. The inviting lower level features a walk-out design ideal for entertaining, complete with a wine cellar, home theater, exercise room, and nanny suite. Outside, a circular heated driveway and a 5-car garage provide unmatched convenience and security.
Dimensions
4.88' × 4.12'
Features
hardwood floor, walk through, window
Dimensions
5.2' × 4.12'
Features
hardwood floor, fireplace, panelled
Dimensions
8.34' × 6.1'
Features
stone floor, fireplace, overlooks backyard
Dimensions
6.1' × 4.17'
Features
stone floor, b/i appliances, overlooks backyard
Dimensions
4.74' × 3.38'
Features
window floor to ceiling, hardwood floor, b/i bookcase
Dimensions
4.57' × 4.32'
Features
hardwood floor, closet organizers, 4 pc ensuite
Dimensions
4.42' × 3.63'
Features
hardwood floor, closet organizers, 3 pc ensuite
Dimensions
6.58' × 4.89'
Features
hardwood floor, walk-in closet(s), 6 pc ensuite
Dimensions
5.35' × 4.45'
Features
hardwood floor, closet organizers, 3 pc ensuite
Dimensions
5.55' × 3.64'
Features
hardwood floor, walk-in closet(s), 4 pc ensuite
Dimensions
14.04' × 12.11'
Features
heated floor, fireplace, walk-out
Dimensions
4.49' × 4.48'
Features
heated floor, closet organizers, window
Dimensions
14.04' × 12.11'
Features
heated floor, fireplace, walk-out
Dimensions
4.74' × 3.38'
Features
window floor to ceiling, hardwood floor, b/i bookcase
Dimensions
5.2' × 4.12'
Features
hardwood floor, fireplace, panelled
Dimensions
4.88' × 4.12'
Features
hardwood floor, walk through, window
Dimensions
6.1' × 4.17'
Features
stone floor, b/i appliances, overlooks backyard
Dimensions
6.58' × 4.89'
Features
hardwood floor, walk-in closet(s), 6 pc ensuite
Dimensions
4.57' × 4.32'
Features
hardwood floor, closet organizers, 4 pc ensuite
Dimensions
4.42' × 3.63'
Features
hardwood floor, closet organizers, 3 pc ensuite
Dimensions
5.35' × 4.45'
Features
hardwood floor, closet organizers, 3 pc ensuite
Dimensions
4.49' × 4.48'
Features
heated floor, closet organizers, window
Dimensions
5.55' × 3.64'
Features
hardwood floor, walk-in closet(s), 4 pc ensuite
Dimensions
8.34' × 6.1'
Features
stone floor, fireplace, overlooks backyard
Have questions about this property?
Contact MeTotal Monthly Payment
$31,673 / month
Down Payment Percentage
20.00%
Mortgage Amount (Principal)
$6,384,000
Total Interest Payments
$3,936,125
Total Payment (Principal + Interest)
$10,320,125
Estimated Net Proceeds
$68,000
Realtor Fees
$25,000
Total Selling Costs
$32,000
Sale Price
$500,000
Mortgage Balance
$400,000

A highly successful and experienced real estate agent, Ken has been serving clients in the Greater Toronto Area for almost two decades. Born and raised in Toronto, Ken has a passion for helping people find their dream homes and investment properties has been the driving force behind his success. He has a deep understanding of the local real estate market, and his extensive knowledge and experience have earned him a reputation amongst his clients as a trusted and reliable partner when dealing with their real estate needs.