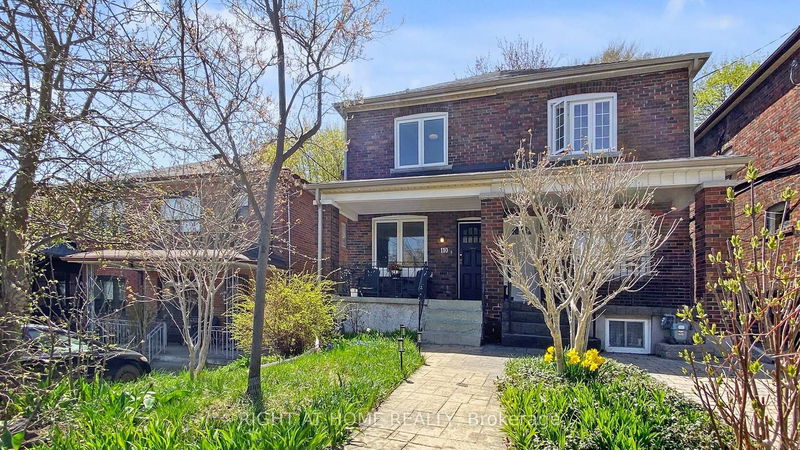

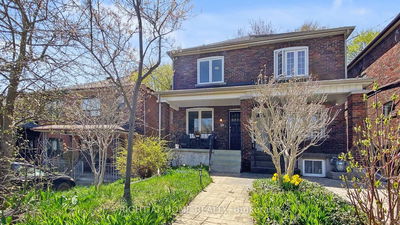
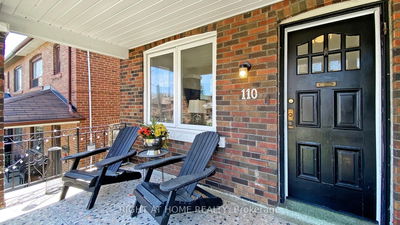
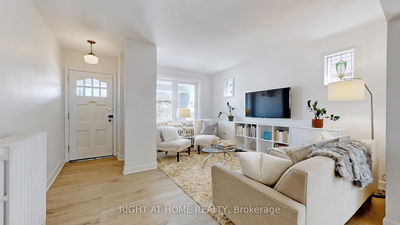
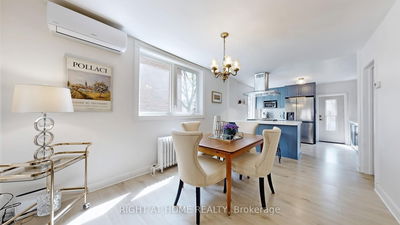

Sales Representative
A highly successful and experienced real estate agent, Ken has been serving clients in the Greater Toronto Area for almost two decades.
Price
$1,099,000
Bedrooms
3 Beds
Bathrooms
2 Baths
Size
1100-1500 sqft
Year Built
51-99
Property Type
House
Property Taxes
$5379.82
This spacious, updated, and bright semi-detached family home nestled on a sought-after, neighborly street in Torontos vibrant Oakwood Village.This lovingly maintained home beautifully balances modern upgrades with its original character and charm. Featuring three generously sized bedrooms, two bathrooms, and a mutual drive, theres space here for your whole family to grow.Enjoy an open-concept living and dining area, and an updated kitchen that walks out to a deck overlooking a private, fenced backyardperfect for entertaining or relaxing.The spacious, mostly above-grade basement with a separate entrance and roughed-in kitchen. Ideal for an in-law suite, home office, or future rental income.The high-efficiency solar panel system, installed through a government program, dramatically reduces energy bills while supporting a greener planet.Ultra-Low Energy Bills. Solar-Powered Living. Eco-Friendly & Wallet-Friendly!
Dimensions
3.57' × 2.37'
Features
window, closet
Dimensions
3.64' × 3.25'
Features
window, closet organizers
Dimensions
3.72' × 2.19'
Features
window, closet
Dimensions
3.89' × 3.84'
Features
window, open concept
Dimensions
4.11' × 3.92'
Features
window, open concept
Dimensions
3.63' × 3.02'
Features
window, open concept
Dimensions
6.21' × 3.28'
Features
window, side door
Dimensions
4.53' × 2.36'
Features
above grade window, laminate
Dimensions
6.21' × 3.28'
Features
window, side door
Dimensions
4.11' × 3.92'
Features
window, open concept
Dimensions
3.63' × 3.02'
Features
window, open concept
Dimensions
3.89' × 3.84'
Features
window, open concept
Dimensions
3.57' × 2.37'
Features
window, closet
Dimensions
3.64' × 3.25'
Features
window, closet organizers
Dimensions
3.72' × 2.19'
Features
window, closet
Dimensions
4.53' × 2.36'
Features
above grade window, laminate
Have questions about this property?
Contact MeTotal Monthly Payment
$4,897 / month
Down Payment Percentage
20.00%
Mortgage Amount (Principal)
$879,200
Total Interest Payments
$542,081
Total Payment (Principal + Interest)
$1,421,281
Estimated Net Proceeds
$68,000
Realtor Fees
$25,000
Total Selling Costs
$32,000
Sale Price
$500,000
Mortgage Balance
$400,000

A highly successful and experienced real estate agent, Ken has been serving clients in the Greater Toronto Area for almost two decades. Born and raised in Toronto, Ken has a passion for helping people find their dream homes and investment properties has been the driving force behind his success. He has a deep understanding of the local real estate market, and his extensive knowledge and experience have earned him a reputation amongst his clients as a trusted and reliable partner when dealing with their real estate needs.