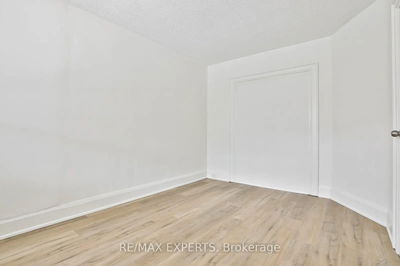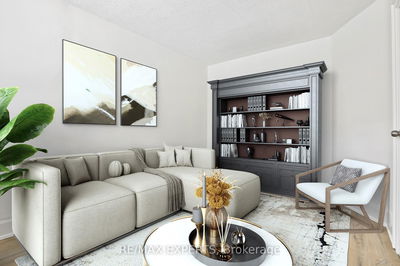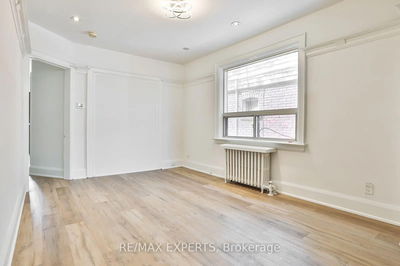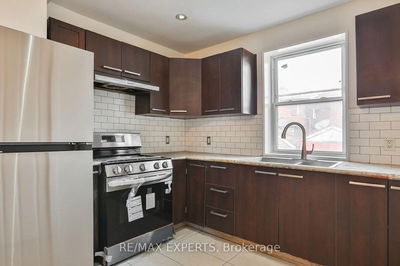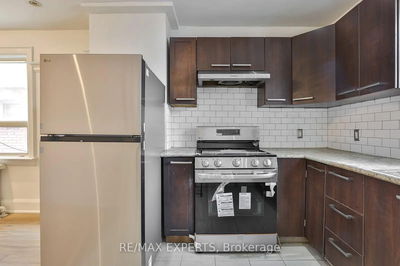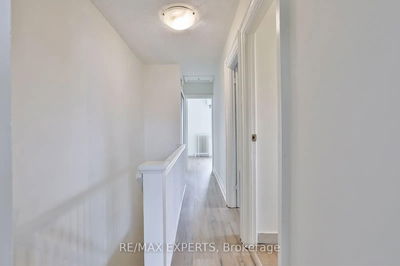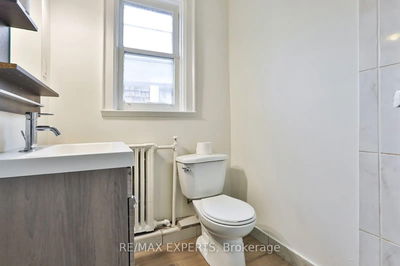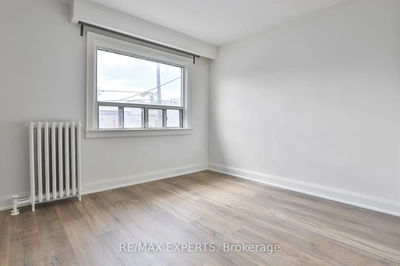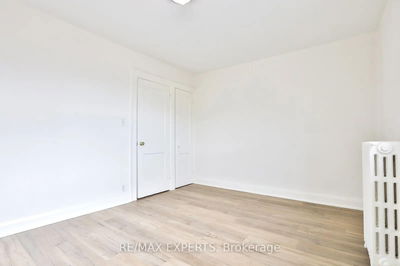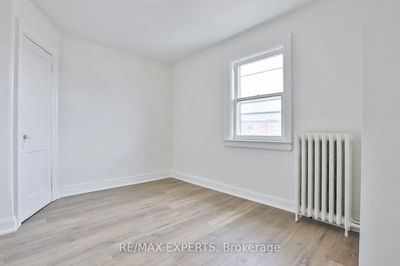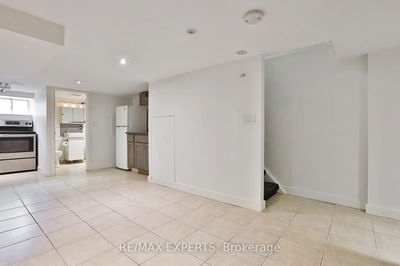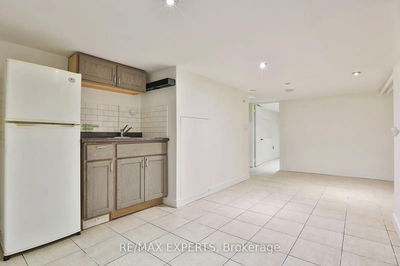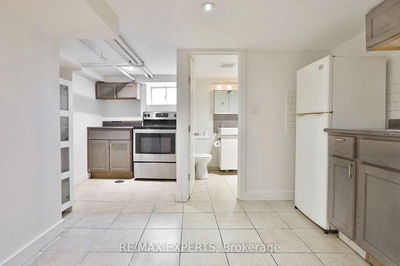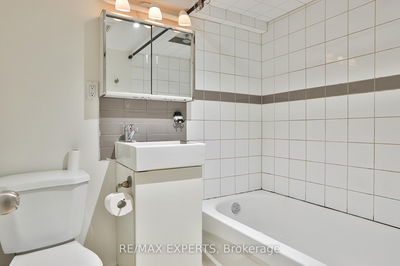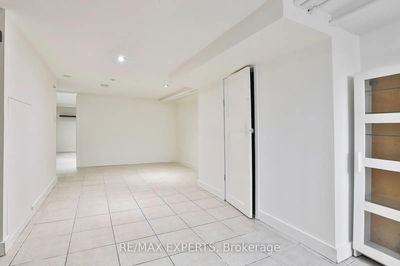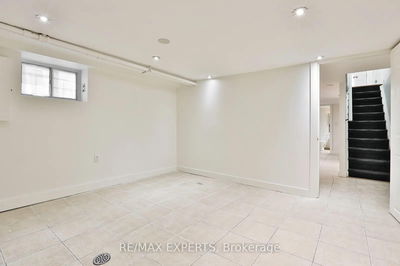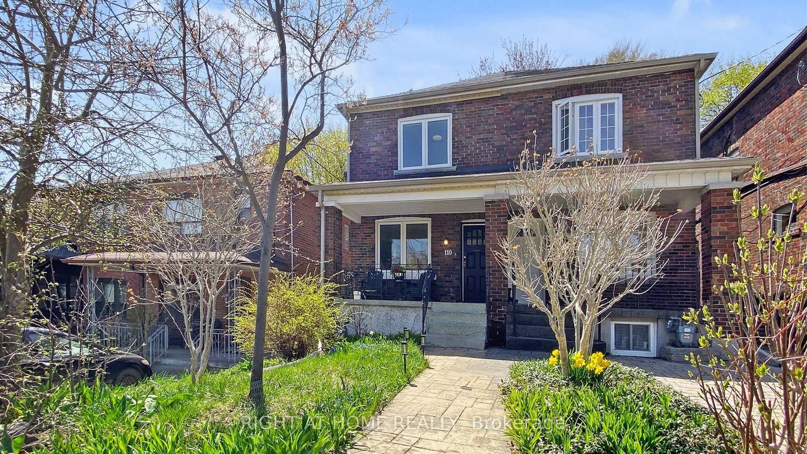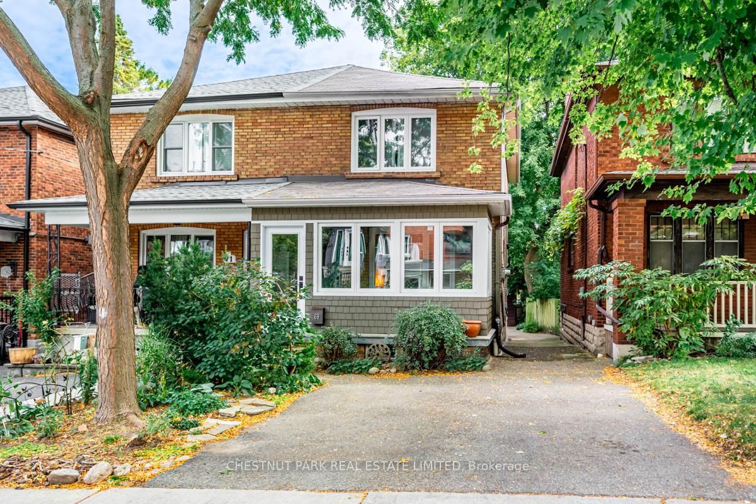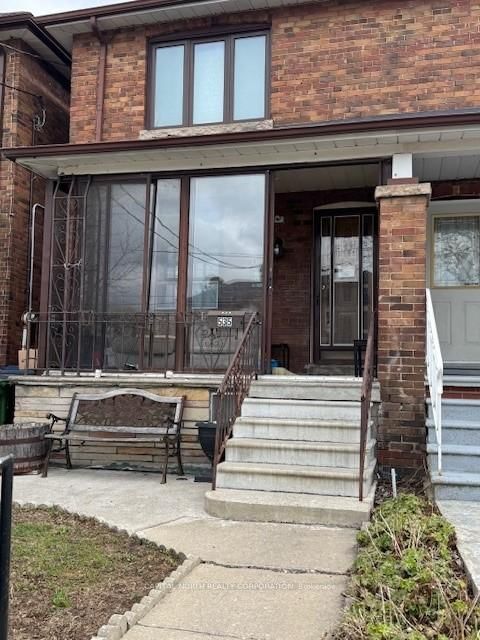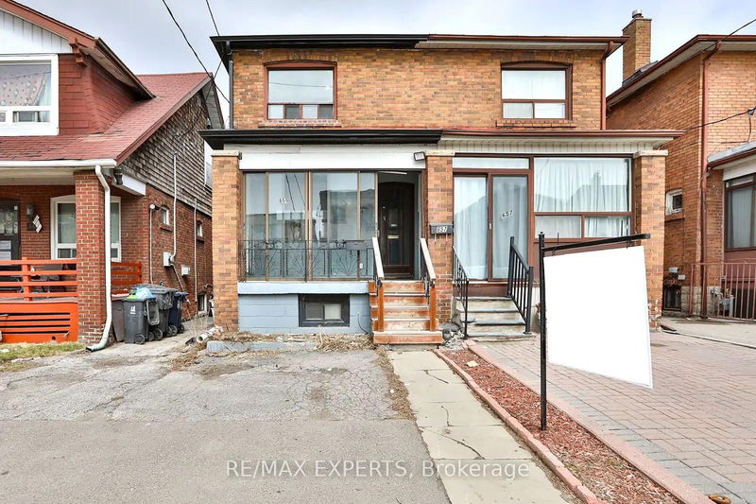

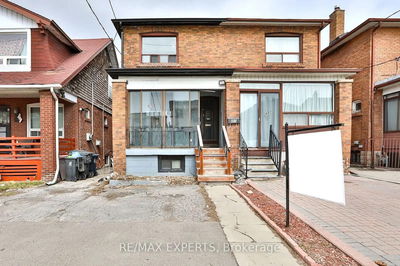
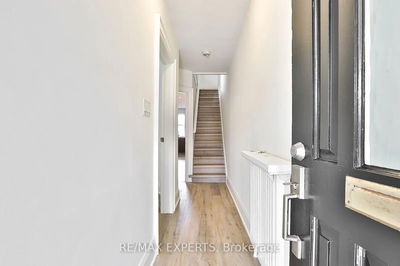
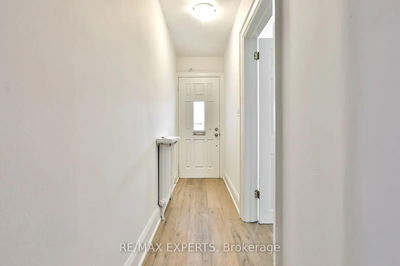
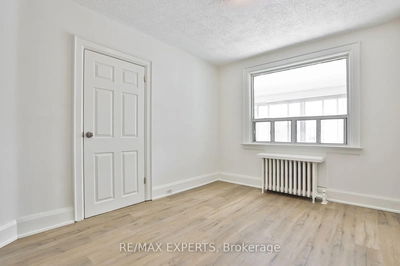

Ken Matsumoto
Sales Representative
A highly successful and experienced real estate agent, Ken has been serving clients in the Greater Toronto Area for almost two decades.
659 Vaughan Road, Oakwood Village M6E 2Y4
Price
$799,000
Bedrooms
3 Beds
Bathrooms
2 Baths
Size
700-1100 sqft
Year Built
Not listed
Property Type
House
Property Taxes
$3805.34
Description
When opportunity knocks, you answer! Welcome to 659 Vaughan Road, a solid brick-built semi-detached home in high-demand Oakwood Village! Priced like a condo, this home provides the freedom of a freehold property without the maintenance fees. The bright and spacious upper level features three well-sized bedrooms with an abundance of natural light. With a separate entrance to the basement, kitchen, and private bathroom, this property presents incredible potential for first-time homebuyers or investors seeking rental income WITH CA$HFLOW POTENTIAL!! Recent updates include modern vinyl floors and brand-new appliances. Located in a sought-after area, close to transit, schools, and amenities this is an opportunity you don't want to miss - the ideal blend of urban convenience and neighbourhood charm!
Property Dimensions
Basement Level
Bedroom
Dimensions
3.86' × 3.53'
Features
Tile Floor
Recreation
Dimensions
3.86' × 7.16'
Features
tile floor, combined w/kitchen, window
Main Level
Living Room
Dimensions
2.94' × 3.95'
Features
vinyl floor, window, pot lights
Kitchen
Dimensions
2.94' × 2.92'
Features
tile floor, stainless steel appl, window
Office
Dimensions
2.82' × 4.01'
Features
vinyl floor, window
Second Level
Bedroom
Dimensions
3.86' × 3.02'
Features
vinyl floor, closet, window
Bedroom 3
Dimensions
3.86' × 2.79'
Features
vinyl floor, closet, window
Bedroom 2
Dimensions
2.29' × 3.36'
Features
vinyl floor, closet, window
All Rooms
Office
Dimensions
2.82' × 4.01'
Features
vinyl floor, window
Recreation
Dimensions
3.86' × 7.16'
Features
tile floor, combined w/kitchen, window
Living Room
Dimensions
2.94' × 3.95'
Features
vinyl floor, window, pot lights
Kitchen
Dimensions
2.94' × 2.92'
Features
tile floor, stainless steel appl, window
Bedroom
Dimensions
3.86' × 3.53'
Features
Tile Floor
Bedroom
Dimensions
3.86' × 3.02'
Features
vinyl floor, closet, window
Bedroom 3
Dimensions
3.86' × 2.79'
Features
vinyl floor, closet, window
Bedroom 2
Dimensions
2.29' × 3.36'
Features
vinyl floor, closet, window
Have questions about this property?
Contact MeSale history for
Sign in to view property history
The Property Location
Calculate Your Monthly Mortgage Payments
Total Monthly Payment
$3,688 / month
Down Payment Percentage
20.00%
Mortgage Amount (Principal)
$639,200
Total Interest Payments
$394,106
Total Payment (Principal + Interest)
$1,033,306
Get An Estimate On Selling Your House
Estimated Net Proceeds
$68,000
Realtor Fees
$25,000
Total Selling Costs
$32,000
Sale Price
$500,000
Mortgage Balance
$400,000
Related Properties

Meet Ken Matsumoto
A highly successful and experienced real estate agent, Ken has been serving clients in the Greater Toronto Area for almost two decades. Born and raised in Toronto, Ken has a passion for helping people find their dream homes and investment properties has been the driving force behind his success. He has a deep understanding of the local real estate market, and his extensive knowledge and experience have earned him a reputation amongst his clients as a trusted and reliable partner when dealing with their real estate needs.

