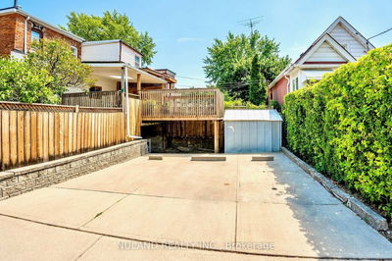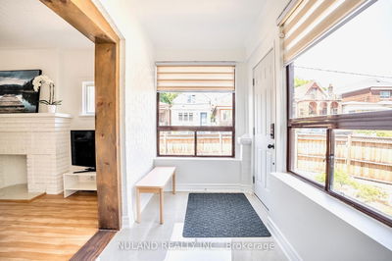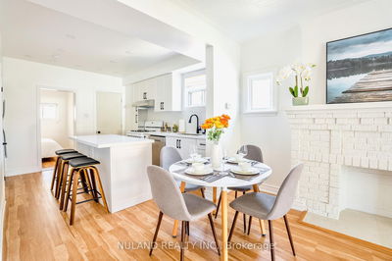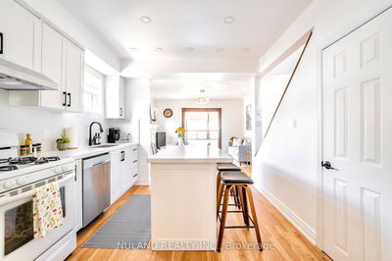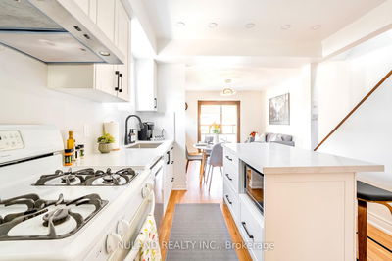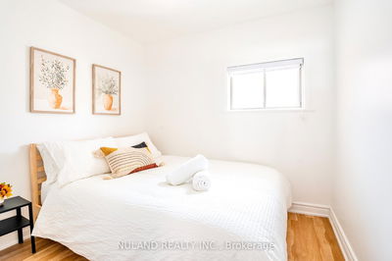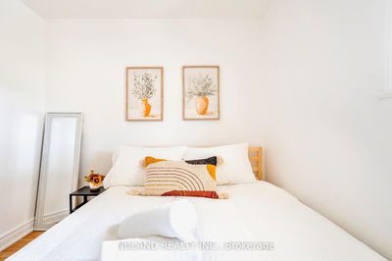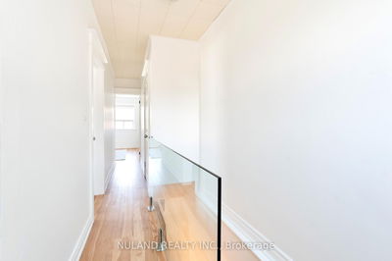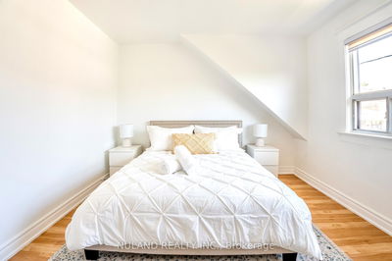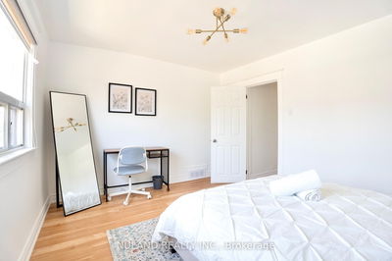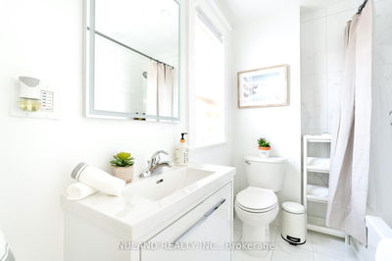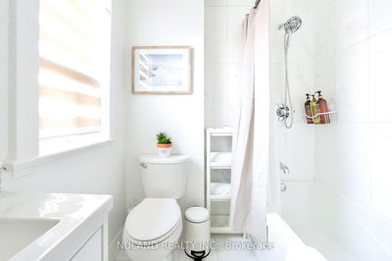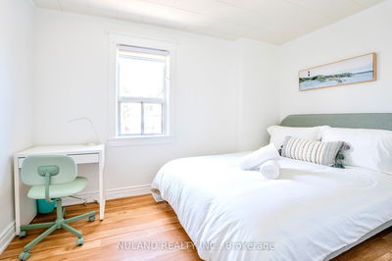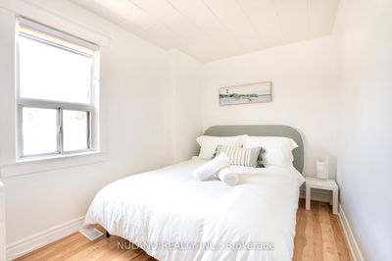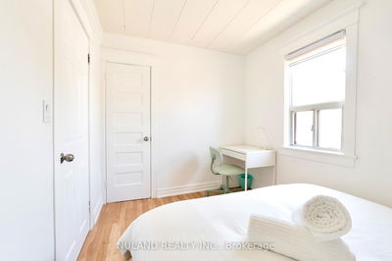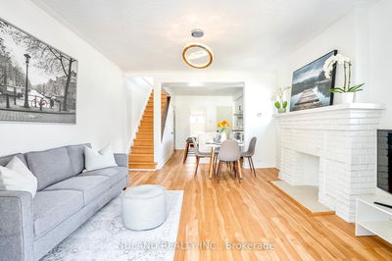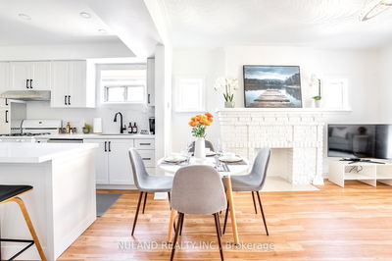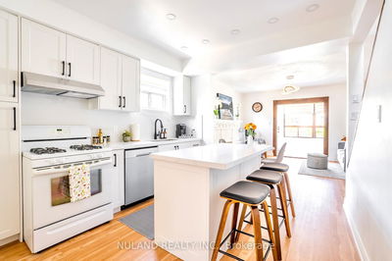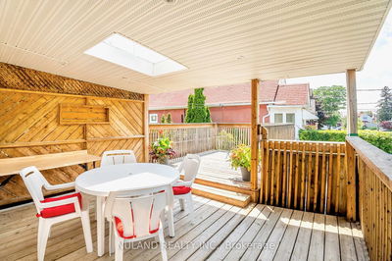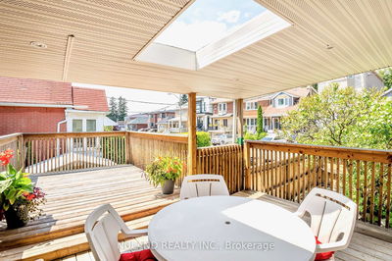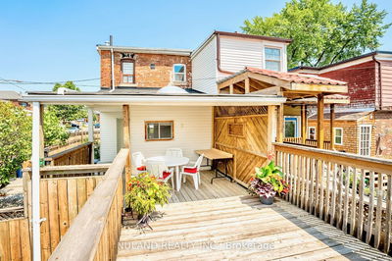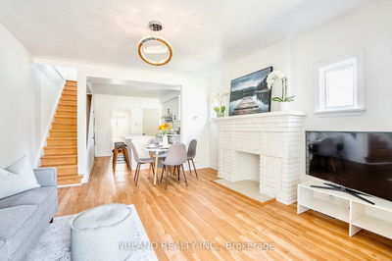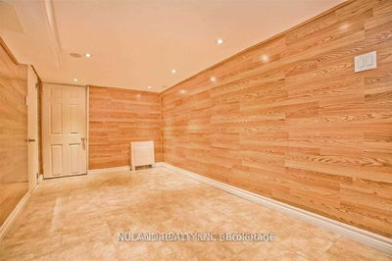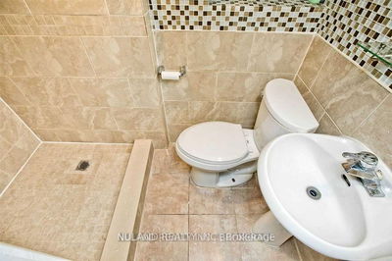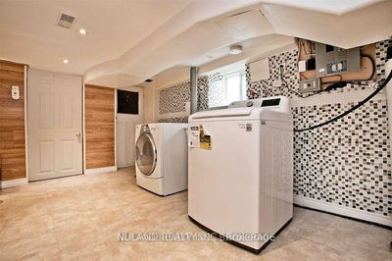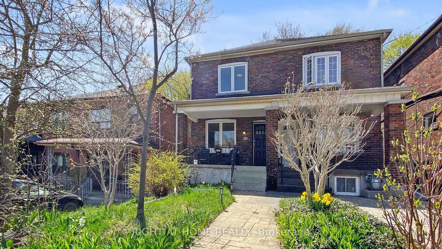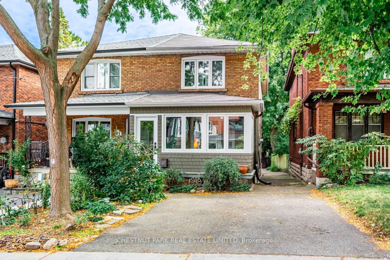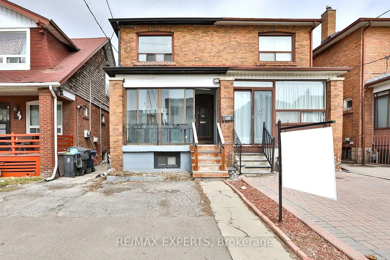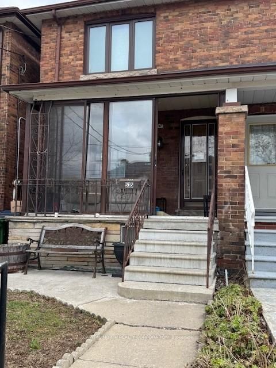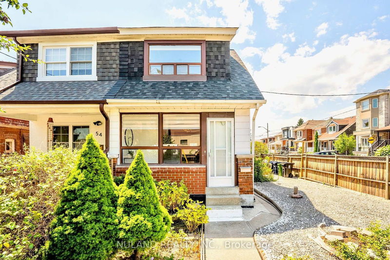

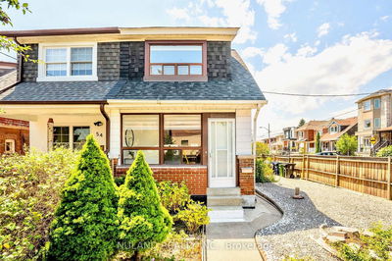
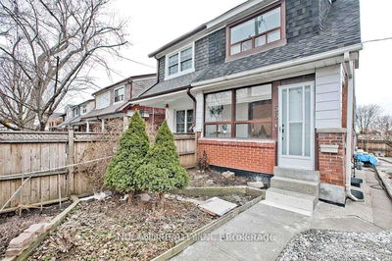
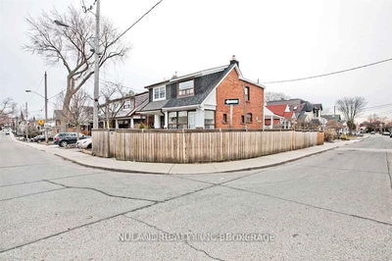
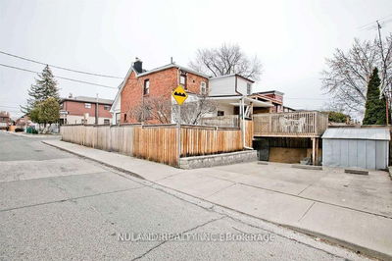

Ken Matsumoto
Sales Representative
A highly successful and experienced real estate agent, Ken has been serving clients in the Greater Toronto Area for almost two decades.
56 Blandford Street, Oakwood Village M6E 3A7
Price
$999,999
Bedrooms
3 Beds
Bathrooms
2 Baths
Size
1100-1500 sqft
Year Built
Not listed
Property Type
House
Property Taxes
$3190.19
Description
**VERY WELL KEPT HOUSE**THREE BEDROOM FULLY RENOVATED**CLOSE TO ALL AMENITIES**SHORT WALK TO PUBLIC TRANSPORTATION**SCHOOL&PLACE OF WORSHIP**HOUSE IS READY FOR MOVING IN**LARGE SIDE YARD FOR FAMILY PRIVATE FUNCTIONS WITH FULLY FENCE**
Property Dimensions
Ground Level
Bedroom 3
Dimensions
2.72' × 2.64'
Features
vinyl floor, renovated
Living Room
Dimensions
4.3' × 4.1'
Features
brick fireplace, open concept, renovated
Sunroom
Dimensions
3.8' × 1.75'
Features
ceramic floor, renovated, east view
Kitchen
Dimensions
3.66' × 3.12'
Features
modern kitchen, quartz counter, w/o to deck
Second Level
Primary Bedroom
Dimensions
4.05' × 3.34'
Features
vinyl floor, renovated, closet
Bedroom 2
Dimensions
3.65' × 2.4'
Features
vinyl floor, renovated, closet
Basement Level
Other
Dimensions
3' × 1.75'
Features
ceramic floor, walk-out
Recreation
Dimensions
7.9' × 7.2'
Features
ceramic floor, renovated
All Rooms
Recreation
Dimensions
7.9' × 7.2'
Features
ceramic floor, renovated
Sunroom
Dimensions
3.8' × 1.75'
Features
ceramic floor, renovated, east view
Living Room
Dimensions
4.3' × 4.1'
Features
brick fireplace, open concept, renovated
Kitchen
Dimensions
3.66' × 3.12'
Features
modern kitchen, quartz counter, w/o to deck
Primary Bedroom
Dimensions
4.05' × 3.34'
Features
vinyl floor, renovated, closet
Bedroom 3
Dimensions
2.72' × 2.64'
Features
vinyl floor, renovated
Bedroom 2
Dimensions
3.65' × 2.4'
Features
vinyl floor, renovated, closet
Other
Dimensions
3' × 1.75'
Features
ceramic floor, walk-out
Have questions about this property?
Contact MeSale history for
Sign in to view property history
The Property Location
Calculate Your Monthly Mortgage Payments
Total Monthly Payment
$4,359 / month
Down Payment Percentage
20.00%
Mortgage Amount (Principal)
$800,000
Total Interest Payments
$493,249
Total Payment (Principal + Interest)
$1,293,248
Get An Estimate On Selling Your House
Estimated Net Proceeds
$68,000
Realtor Fees
$25,000
Total Selling Costs
$32,000
Sale Price
$500,000
Mortgage Balance
$400,000
Related Properties

Meet Ken Matsumoto
A highly successful and experienced real estate agent, Ken has been serving clients in the Greater Toronto Area for almost two decades. Born and raised in Toronto, Ken has a passion for helping people find their dream homes and investment properties has been the driving force behind his success. He has a deep understanding of the local real estate market, and his extensive knowledge and experience have earned him a reputation amongst his clients as a trusted and reliable partner when dealing with their real estate needs.

