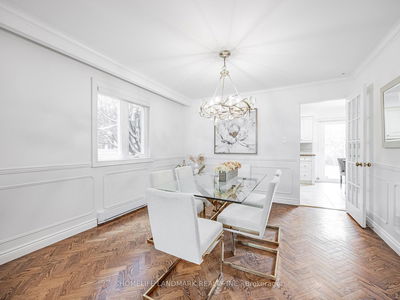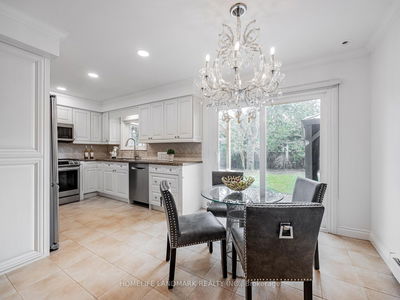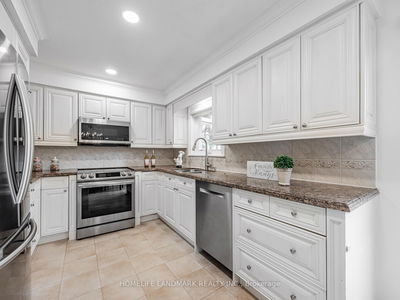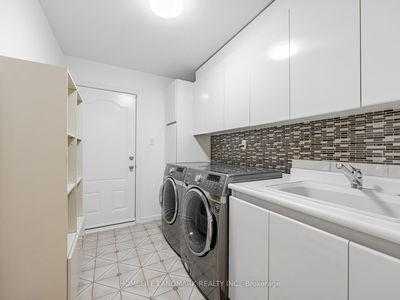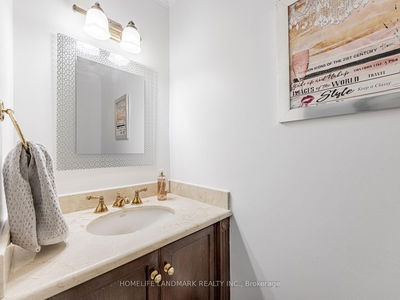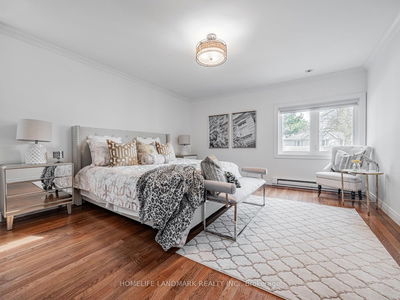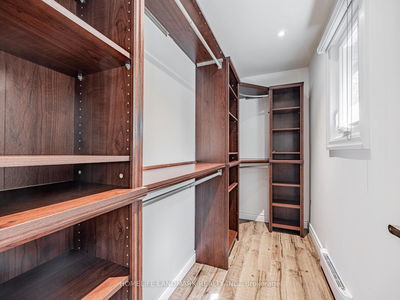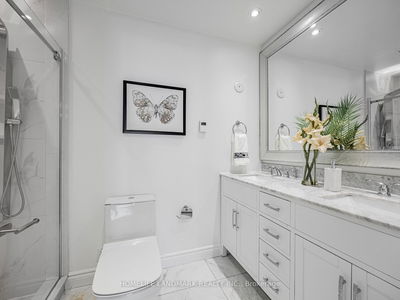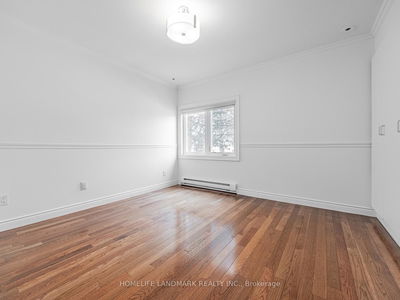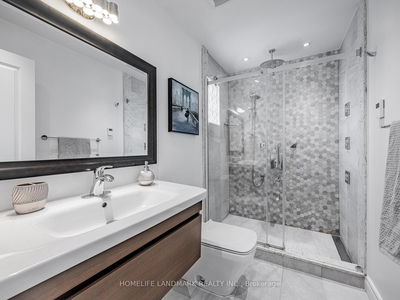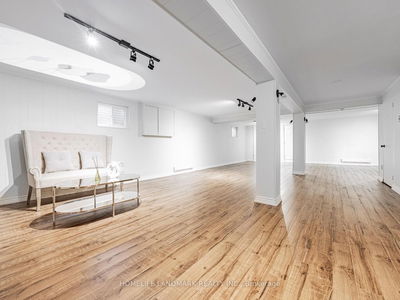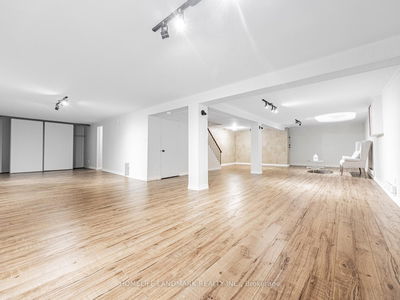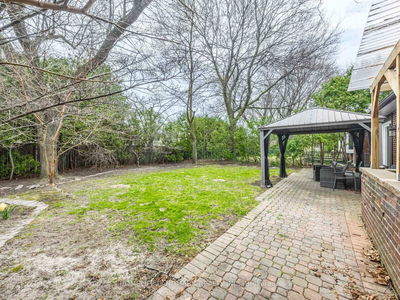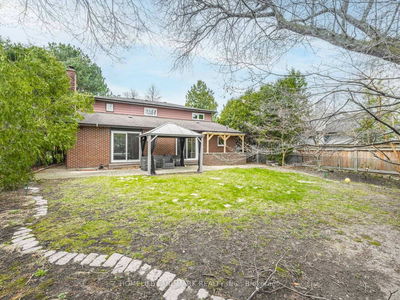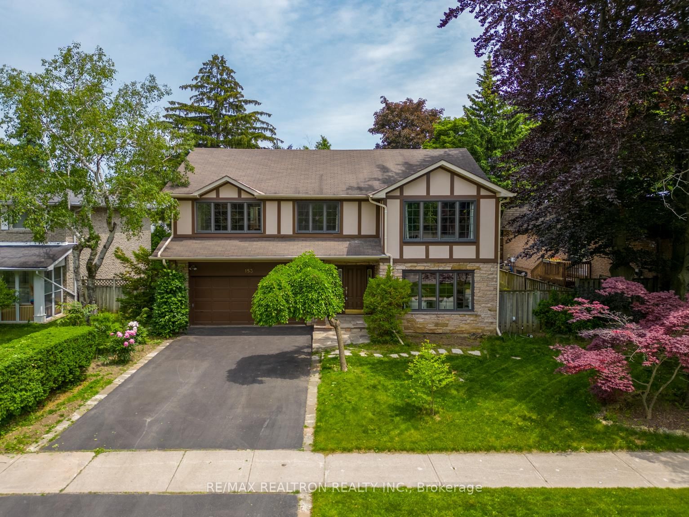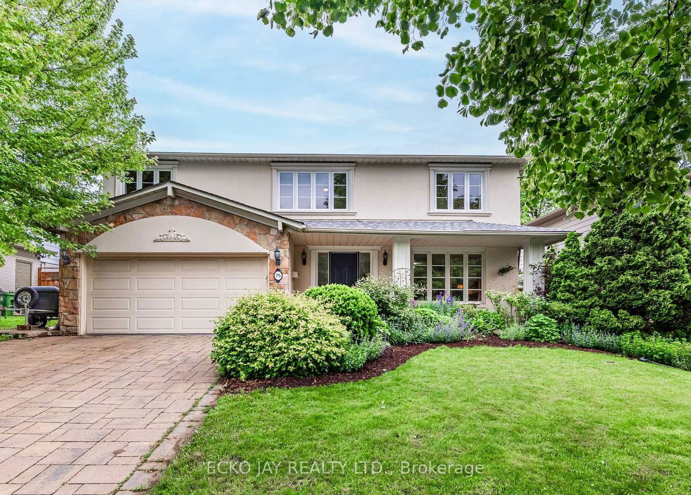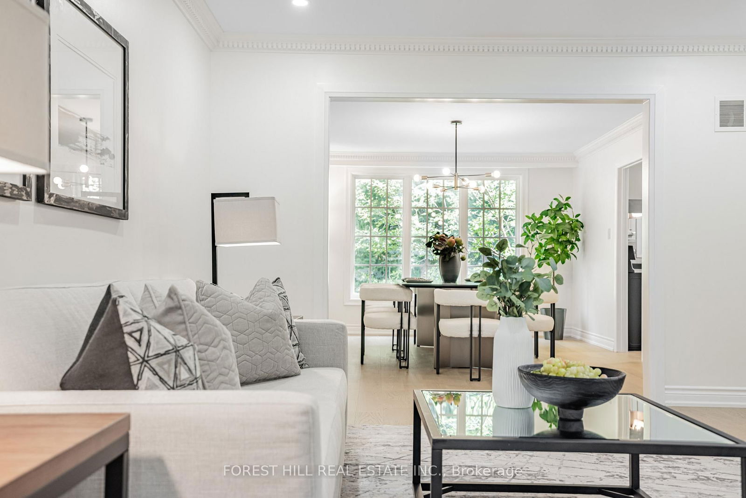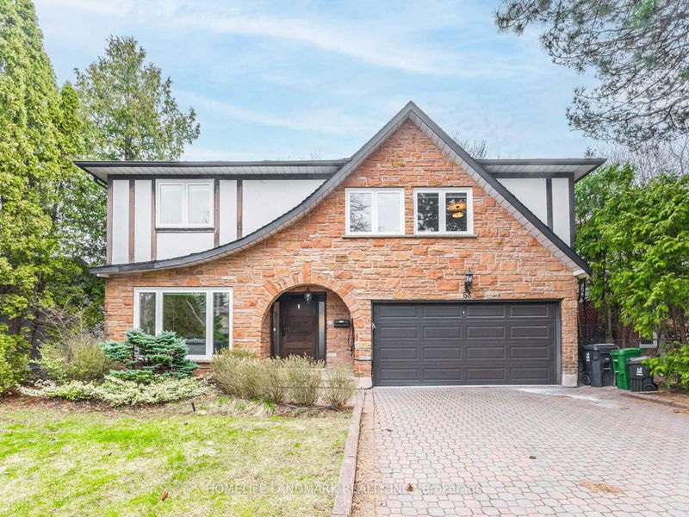

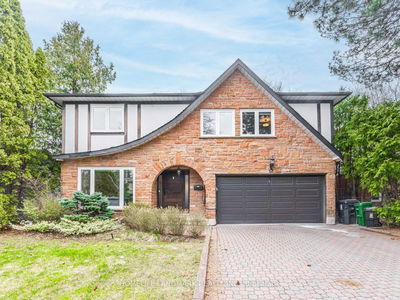
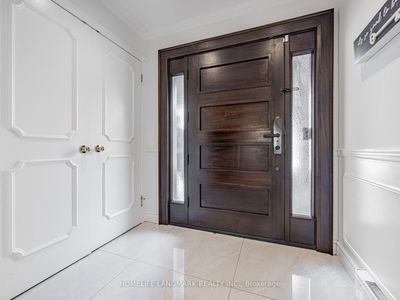
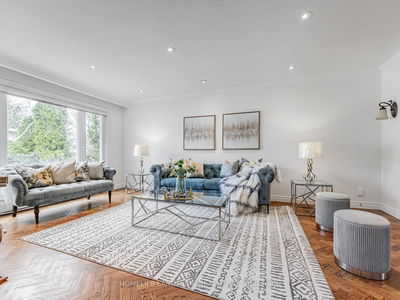
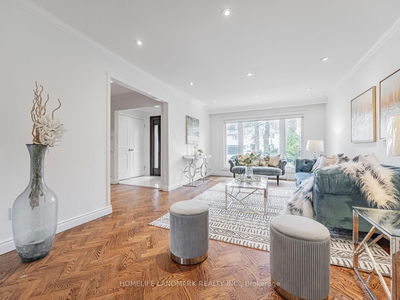

Ken Matsumoto
Sales Representative
A highly successful and experienced real estate agent, Ken has been serving clients in the Greater Toronto Area for almost two decades.
58 Ames Circle, Banbury-Don Mills M3B 3C1
Price
$2,690,000
Bedrooms
4 Beds
Bathrooms
4 Baths
Size
2000-2500 sqft
Year Built
Not listed
Property Type
House
Property Taxes
$11244.34
Explore A Virtual Tour
Description
Rarely Offered on the Beauty of Banbury! Perfectly Situated In Top-Rated Denlow Ps & York Mills School District, Well maintained Detached Family Home on one of quietest and most coveted stretches, 55 x 122 ft lot, A perfect blend of timeless design and layout, bright, spacious interior featuring a gracious living room, open-concept dining area, and a sun-filled family room with walkout to the backyard oasis, The eat-in kitchen is ideal for both family living and entertaining, overlooking a private, landscaped backyard, perfect for summer relaxation and gatherings, Functional-Convenient Main Flr Laundry Room With Access to Garage, Large Primary Bedrm W/4Pcs Ensuite & Walk-In Closet, The finished lower level includes a large recreation room, and additional storage, All windows changed in 2018, Triple-pane Insulated Glasses on Main Flr with Security Window Films. Close to Elite Private Schools: Crescent, TFS, Bayview Glen, and Crestwood. Conveniently close to major highways, TTC, Shops at Don Mills, Parks, and Hospitals.
Property Dimensions
Second Level
Bedroom 4
Dimensions
4.55' × 3.81'
Features
hardwood floor, closet, window
Bedroom 2
Dimensions
3.48' × 3.3'
Features
hardwood floor, b/i closet, window
Primary Bedroom
Dimensions
5.21' × 4.01'
Features
hardwood floor, walk-in closet(s), 4 pc ensuite
Bedroom 3
Dimensions
4.45' × 3.43'
Features
hardwood floor, window, closet
Main Level
Family Room
Dimensions
5.92' × 4.04'
Features
hardwood floor, stone fireplace, w/o to yard
Living Room
Dimensions
5.66' × 3.63'
Features
hardwood floor, combined w/dining, halogen lighting
Breakfast
Dimensions
2.79' × 2.46'
Features
w/o to garden, halogen lighting, combined w/kitchen
Dining Room
Dimensions
3.63' × 3.68'
Features
hardwood floor, french doors, wainscoting
Foyer
Dimensions
2.06' × 1.5'
Features
porcelain floor, closet, walk through
Kitchen
Dimensions
3.3' × 2.79'
Features
stainless steel appl, granite counters, w/o to yard
Basement Level
Recreation
Dimensions
12.42' × 10.9'
Features
l-shaped room, parquet, walk-up
Great Room
Dimensions
5.27' × 3.9'
Features
3 pc ensuite, parquet
All Rooms
Recreation
Dimensions
12.42' × 10.9'
Features
l-shaped room, parquet, walk-up
Great Room
Dimensions
5.27' × 3.9'
Features
3 pc ensuite, parquet
Breakfast
Dimensions
2.79' × 2.46'
Features
w/o to garden, halogen lighting, combined w/kitchen
Foyer
Dimensions
2.06' × 1.5'
Features
porcelain floor, closet, walk through
Living Room
Dimensions
5.66' × 3.63'
Features
hardwood floor, combined w/dining, halogen lighting
Dining Room
Dimensions
3.63' × 3.68'
Features
hardwood floor, french doors, wainscoting
Kitchen
Dimensions
3.3' × 2.79'
Features
stainless steel appl, granite counters, w/o to yard
Primary Bedroom
Dimensions
5.21' × 4.01'
Features
hardwood floor, walk-in closet(s), 4 pc ensuite
Bedroom 4
Dimensions
4.55' × 3.81'
Features
hardwood floor, closet, window
Bedroom 2
Dimensions
3.48' × 3.3'
Features
hardwood floor, b/i closet, window
Bedroom 3
Dimensions
4.45' × 3.43'
Features
hardwood floor, window, closet
Family Room
Dimensions
5.92' × 4.04'
Features
hardwood floor, stone fireplace, w/o to yard
Have questions about this property?
Contact MeSale history for
Sign in to view property history
The Property Location
Calculate Your Monthly Mortgage Payments
Total Monthly Payment
$11,101 / month
Down Payment Percentage
20.00%
Mortgage Amount (Principal)
$2,152,000
Total Interest Payments
$1,326,840
Total Payment (Principal + Interest)
$3,478,840
Get An Estimate On Selling Your House
Estimated Net Proceeds
$68,000
Realtor Fees
$25,000
Total Selling Costs
$32,000
Sale Price
$500,000
Mortgage Balance
$400,000
Related Properties

Meet Ken Matsumoto
A highly successful and experienced real estate agent, Ken has been serving clients in the Greater Toronto Area for almost two decades. Born and raised in Toronto, Ken has a passion for helping people find their dream homes and investment properties has been the driving force behind his success. He has a deep understanding of the local real estate market, and his extensive knowledge and experience have earned him a reputation amongst his clients as a trusted and reliable partner when dealing with their real estate needs.

