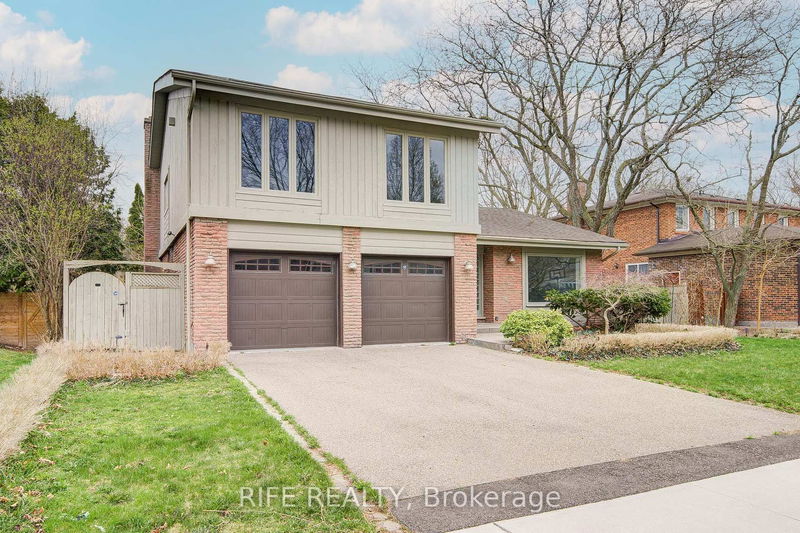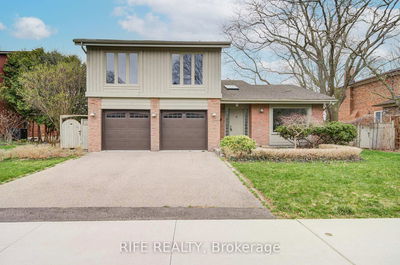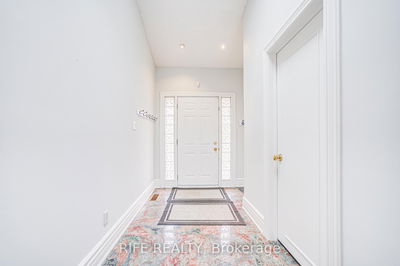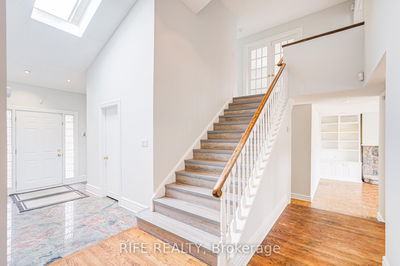






Sales Representative
A highly successful and experienced real estate agent, Ken has been serving clients in the Greater Toronto Area for almost two decades.
Price
$2,988,000
Bedrooms
3 Beds
Bathrooms
4 Baths
Size
2000-2500 sqft
Year Built
Not listed
Property Type
House
Property Taxes
$12252.9
Welcome to 17 Bramble Drive A Rare Gem in the Prestigious Denlow Neighbourhood!Discover this unique, sun-filled home featuring 3+1 spacious bedrooms and 4 modern bathrooms, set on an impressive 70 ft x 110 ft premium ravine lot. Enjoy breathtaking views from the backyard overlooking a serene park the perfect private retreat right at home.Step into the unique family-sized living and dining area with soaring 13-ft cathedral ceilings, offering an airy and elegant space for entertaining and everyday living. The home has been newly renovated, featuring fresh paint and updated flooring throughout the basement and upper levels. Located on a quiet, sought-after crescent in one of Torontos most desirable areas, this property offers a rare opportunity to transform a diamond in the rough into your dream home. Close to top-rated public, private, and Catholic schools, and minutes from Shops at Don Mills, York Mills Gardens, Banbury Community Centre, Windfields Park, Edwards Gardens, and local parkettes. With easy access to TTC, major highways, and downtown Toronto, convenience meets lifestyle in this exceptional location.
Dimensions
6.6' × 3.7'
Features
4 pc ensuite, walk-in closet(s), juliette balcony
Dimensions
3.53' × 3.57'
Features
double closet, french doors, laminate
Dimensions
6.88' × 3.67'
Features
juliette balcony, ensuite bath, walk-in closet(s)
Dimensions
6.39' × 5.23'
Features
laminate, window
Dimensions
10.4' × 3.86'
Features
his and hers closets, pot lights, overlooks frontyard
Dimensions
3.72' × 3.32'
Features
gas fireplace, w/o to deck, overlooks backyard
Dimensions
4.66' × 4.3'
Features
fireplace, hardwood floor, combined w/dining
Dimensions
6.36' × 2.29'
Features
hardwood floor, overlooks backyard, open concept
Dimensions
6.81' × 4.08'
Features
family size kitchen, hardwood floor, pot lights
Dimensions
3.06' × 2.9'
Features
granite counters, hardwood floor, combined w/living
Dimensions
6.36' × 2.29'
Features
hardwood floor, overlooks backyard, open concept
Dimensions
10.4' × 3.86'
Features
his and hers closets, pot lights, overlooks frontyard
Dimensions
4.66' × 4.3'
Features
fireplace, hardwood floor, combined w/dining
Dimensions
3.06' × 2.9'
Features
granite counters, hardwood floor, combined w/living
Dimensions
6.81' × 4.08'
Features
family size kitchen, hardwood floor, pot lights
Dimensions
6.88' × 3.67'
Features
juliette balcony, ensuite bath, walk-in closet(s)
Dimensions
6.6' × 3.7'
Features
4 pc ensuite, walk-in closet(s), juliette balcony
Dimensions
6.39' × 5.23'
Features
laminate, window
Dimensions
3.53' × 3.57'
Features
double closet, french doors, laminate
Dimensions
3.72' × 3.32'
Features
gas fireplace, w/o to deck, overlooks backyard
Have questions about this property?
Contact MeTotal Monthly Payment
$12,256 / month
Down Payment Percentage
20.00%
Mortgage Amount (Principal)
$2,390,400
Total Interest Payments
$1,473,828
Total Payment (Principal + Interest)
$3,864,228
Estimated Net Proceeds
$68,000
Realtor Fees
$25,000
Total Selling Costs
$32,000
Sale Price
$500,000
Mortgage Balance
$400,000

A highly successful and experienced real estate agent, Ken has been serving clients in the Greater Toronto Area for almost two decades. Born and raised in Toronto, Ken has a passion for helping people find their dream homes and investment properties has been the driving force behind his success. He has a deep understanding of the local real estate market, and his extensive knowledge and experience have earned him a reputation amongst his clients as a trusted and reliable partner when dealing with their real estate needs.