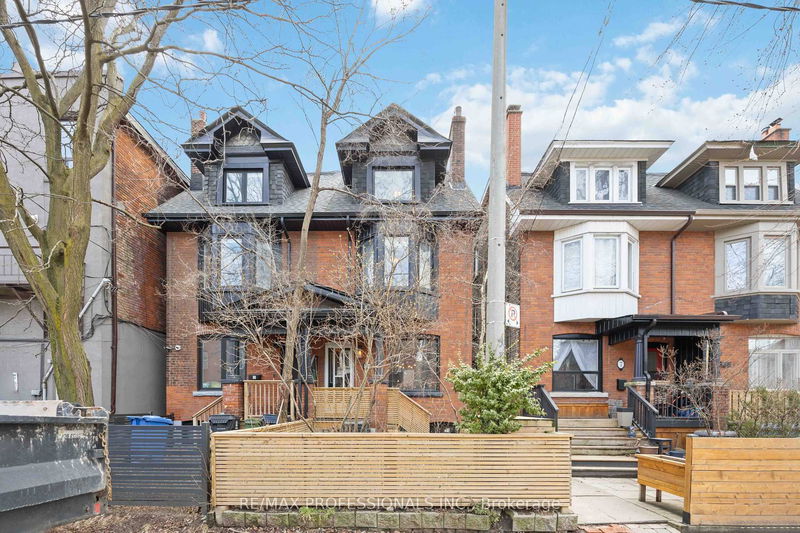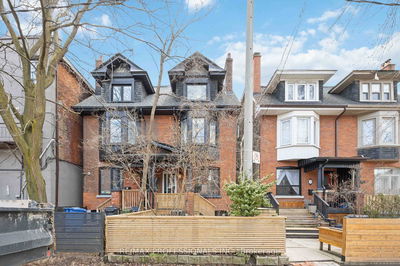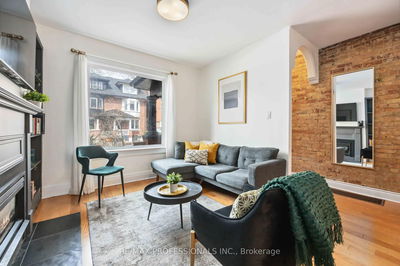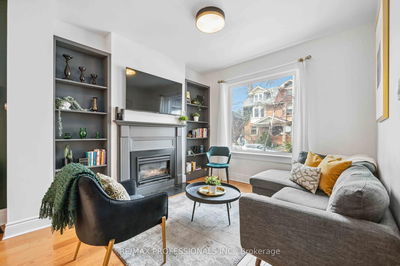






Sales Representative
A highly successful and experienced real estate agent, Ken has been serving clients in the Greater Toronto Area for almost two decades.
Price
$1,599,000
Bedrooms
4 Beds
Bathrooms
4 Baths
Size
1500-2000 sqft
Year Built
100+
Property Type
House
Property Taxes
$5787
This is it! Incredible and renovated house in an incredible location. Spacious and Turnkey Three Story Semi Detached Home, nestled on a quiet street. 1-minute walk to not only bustling Bloor St, but Bathurst station, literally across the street. Almost everything has been renovated in this home. Kitchen, baths, flooring, exposing the brick, new deck, new fixtures and appliances, even finishing the basement; all done for you. Just move in and enjoy. Seaton/Annex Village, Within The Palmerston School District And So Close To All That Bloor Street Has To Offer. Easy Permitted Street Parking Is A Bonus! This property is fully Short-Term Rental ready, complete with an established listing and professional property management in place. A turnkey investment opportunity you don't want to miss!
Dimensions
4.3' × 4.45'
Features
hardwood floor, closet
Dimensions
3.95' × 2.9'
Features
hardwood floor, closet
Dimensions
3.8' × 4.45'
Features
hardwood floor, bay window, closet organizers
Dimensions
2.9' × 2.7'
Features
hardwood floor, closet
Dimensions
3.5' × 7.12'
Features
combined w/living, hardwood floor, open concept
Dimensions
4.4' × 2.7'
Features
stainless steel appl, eat-in kitchen, w/o to deck
Dimensions
3.5' × 7.12'
Features
combined w/dining, hardwood floor, fireplace
Dimensions
7.5' × 4.1'
Features
3 Pc Bath
Dimensions
3.5' × 7.12'
Features
combined w/dining, hardwood floor, fireplace
Dimensions
3.5' × 7.12'
Features
combined w/living, hardwood floor, open concept
Dimensions
4.4' × 2.7'
Features
stainless steel appl, eat-in kitchen, w/o to deck
Dimensions
3.8' × 4.45'
Features
hardwood floor, bay window, closet organizers
Dimensions
4.3' × 4.45'
Features
hardwood floor, closet
Dimensions
3.95' × 2.9'
Features
hardwood floor, closet
Dimensions
2.9' × 2.7'
Features
hardwood floor, closet
Dimensions
7.5' × 4.1'
Features
3 Pc Bath
Have questions about this property?
Contact MeTotal Monthly Payment
$6,727 / month
Down Payment Percentage
20.00%
Mortgage Amount (Principal)
$1,279,200
Total Interest Payments
$788,705
Total Payment (Principal + Interest)
$2,067,905
Estimated Net Proceeds
$68,000
Realtor Fees
$25,000
Total Selling Costs
$32,000
Sale Price
$500,000
Mortgage Balance
$400,000

A highly successful and experienced real estate agent, Ken has been serving clients in the Greater Toronto Area for almost two decades. Born and raised in Toronto, Ken has a passion for helping people find their dream homes and investment properties has been the driving force behind his success. He has a deep understanding of the local real estate market, and his extensive knowledge and experience have earned him a reputation amongst his clients as a trusted and reliable partner when dealing with their real estate needs.