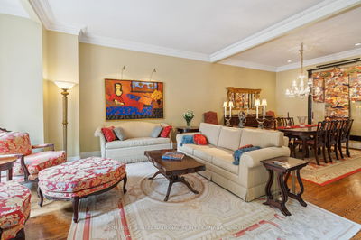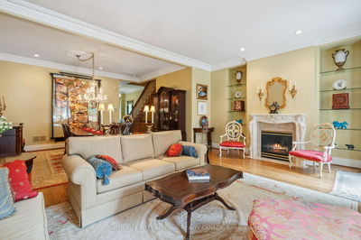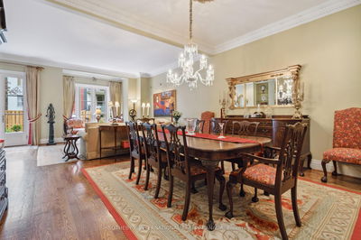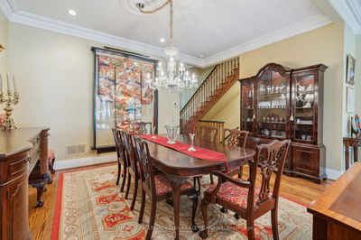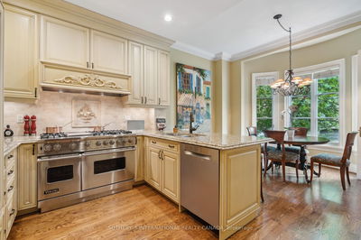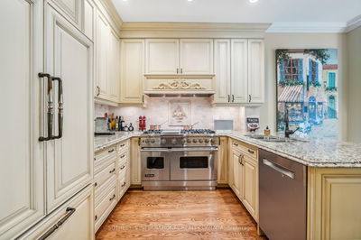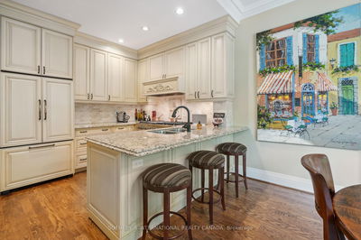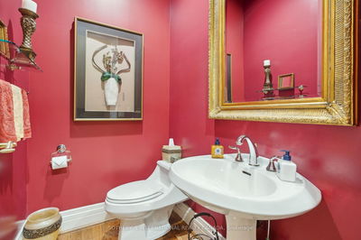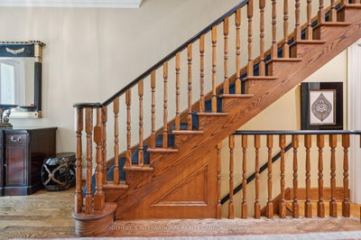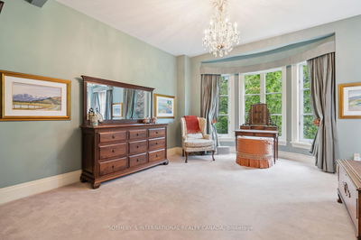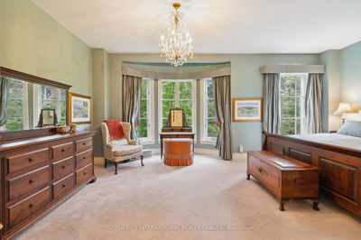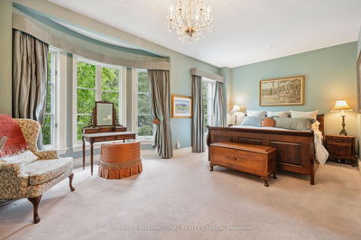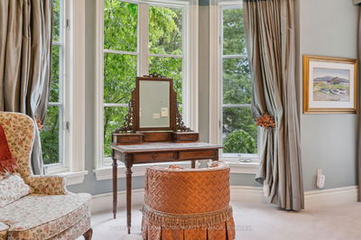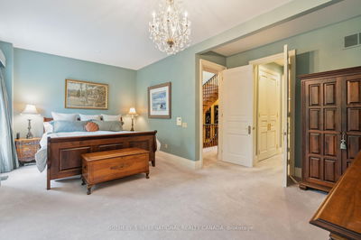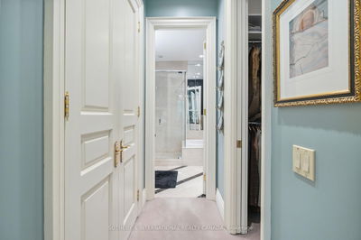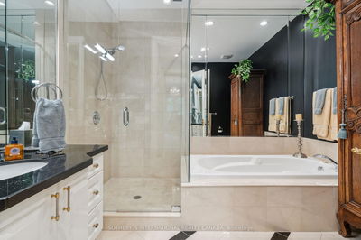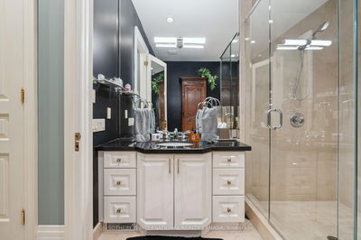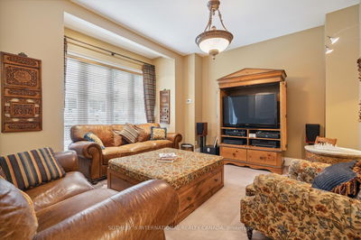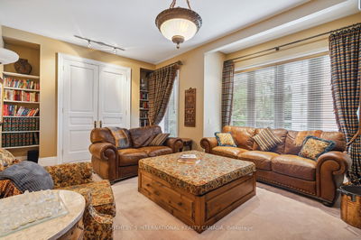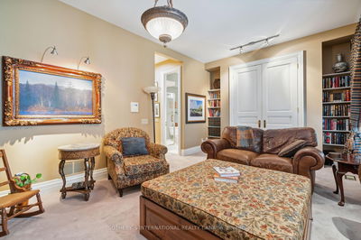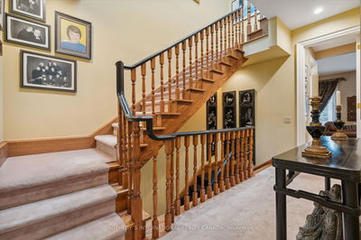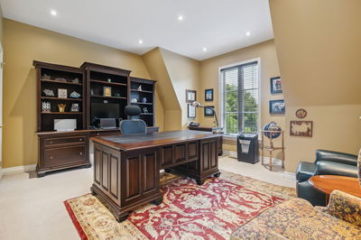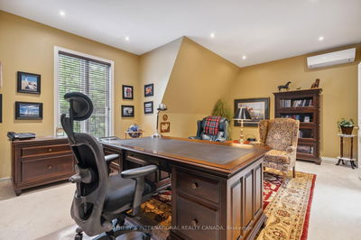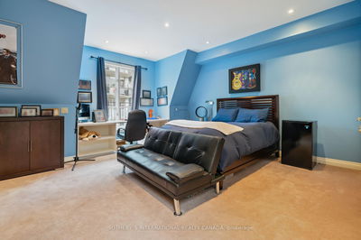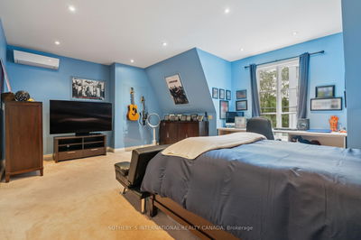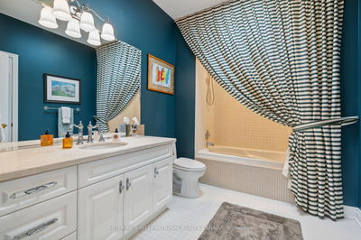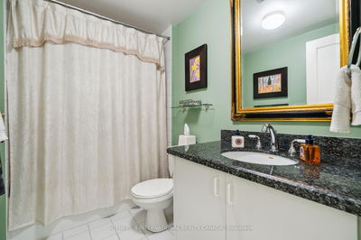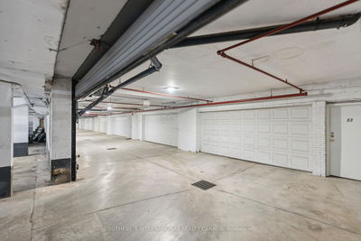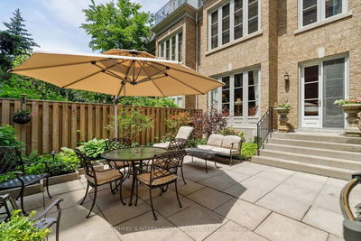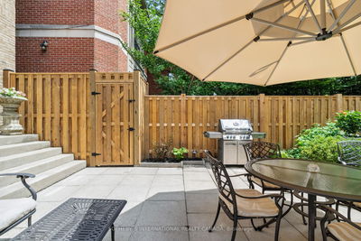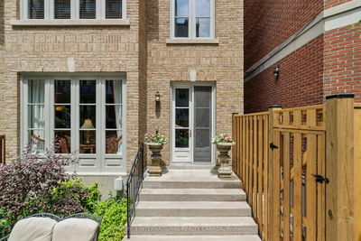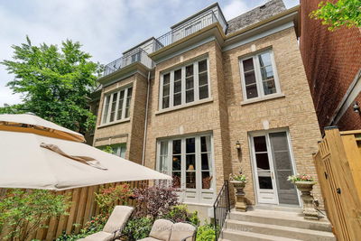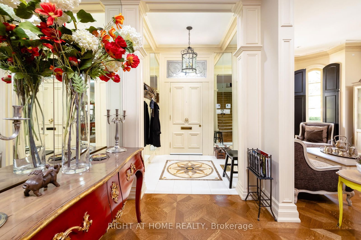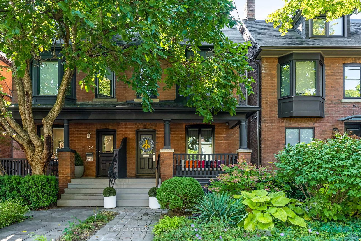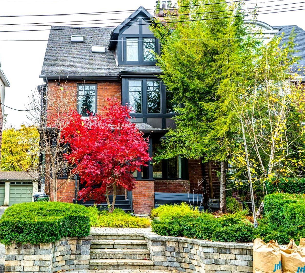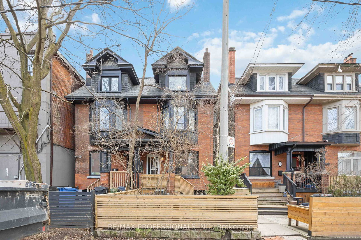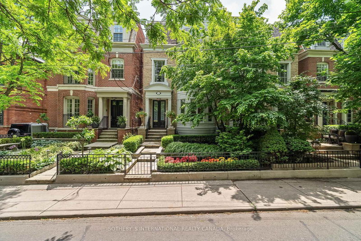

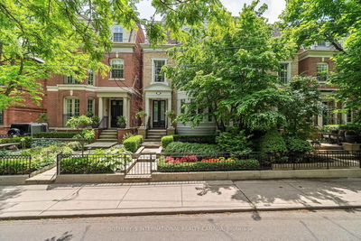
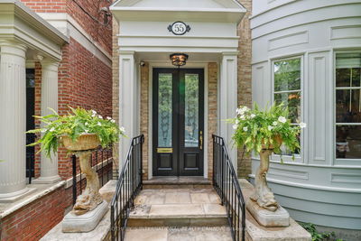
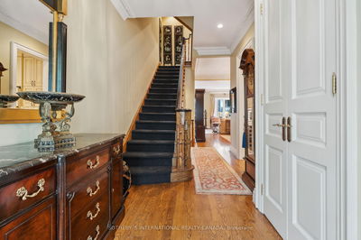
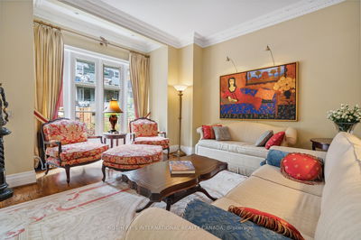

Ken Matsumoto
Sales Representative
A highly successful and experienced real estate agent, Ken has been serving clients in the Greater Toronto Area for almost two decades.
55 Lowther Avenue, Annex M5R 1C5
Price
$3,995,000
Bedrooms
4 Beds
Bathrooms
5 Baths
Size
3000-3500 sqft
Year Built
Not listed
Property Type
House
Property Taxes
$19405.79
Explore A Virtual Tour
Description
An address of distinction! On tree-lined Lowther Avenue, there is a small collection of absolutely sensational executive townhomes built to the highest standards of excellence, in one of Canadas most prestigious residential pockets. The architect created these sensational brownstones sympathetic to the history of the neighbourhood, with classic finishes such as walnut stained Oak hardwood flooring on the ground floor, crown moulding, soaring windows & tall ceilings (nearly 10ft high on the main floor). Offering almost 3500 sqft across all levels, sophisticated living seamlessly flows here. Entertain in style in the abundantly proportioned, open concept living & dining room. With walls of windows and French doors, you & your guests can walk out to the easy-to-maintain back terrace. Both the front & back have been professionally landscaped with beautiful plantings & stone work...all with an eye to creating a low maintenance environment. Back indoors, the eat-in kitchen, cleverly located at the front of the house, has the most spectacular demilune shaped bay window in the breakfast area. Ascend the gracious staircase a you will be very impressed with the room proportions & over 9-ft ceilings. The primary bedroom is so large, it easily accommodates a king-sized bed and boasts an adjoining sitting area, an abundance of closet space, and a marble clad ensuite bathroom. Late evenings are spent in the very cozy den (could be used as another bedroom) reading a book or watching a movie. The third floor is sure to amaze with two beautifully scaled bedrooms and a shared bathroom. The lower level offers an additional bedroom with an ensuite bathroom, which would make for a perfect home gym. And direct access to your own private garage. Park your cars in the oversized double car garage. The garage is so large, it has its own utility room and an additional full sized secondary fridge. Walk literally everywhere. Enjoy the 5min walk to bustling Yorkville, Museums, UofT & the subway.
Property Dimensions
Second Level
Primary Bedroom
Dimensions
6.2' × 5.64'
Features
walk-in closet(s), bay window, broadloom
Bedroom 2
Dimensions
5.46' × 4.39'
Features
double closet, broadloom, 3 pc ensuite
Bathroom
Dimensions
0' × 0'
Features
4 pc ensuite, granite counters, separate shower
Main Level
Living Room
Dimensions
6.2' × 5.28'
Features
open concept, gas fireplace, w/o to patio
Dining Room
Dimensions
4.78' × 3.53'
Features
hardwood floor, crown moulding, combined w/dining
Foyer
Dimensions
5.44' × 2.41'
Features
double closet, hardwood floor, crown moulding
Kitchen
Dimensions
3.61' × 3.18'
Features
granite counters, breakfast bar, breakfast area
Third Level
Bedroom 4
Dimensions
4.26' × 3.15'
Features
double closet, broadloom, overlooks frontyard
Bedroom 3
Dimensions
6.2' × 4.9'
Features
double closet, broadloom, overlooks backyard
Bathroom
Dimensions
0' × 0'
Features
4 pc bath, skylight, ceramic floor
Lower Level
Bedroom 5
Dimensions
4.01' × 3.84'
Features
broadloom, wall sconce lighting, 4 pc ensuite
All Rooms
Foyer
Dimensions
5.44' × 2.41'
Features
double closet, hardwood floor, crown moulding
Living Room
Dimensions
6.2' × 5.28'
Features
open concept, gas fireplace, w/o to patio
Dining Room
Dimensions
4.78' × 3.53'
Features
hardwood floor, crown moulding, combined w/dining
Kitchen
Dimensions
3.61' × 3.18'
Features
granite counters, breakfast bar, breakfast area
Primary Bedroom
Dimensions
6.2' × 5.64'
Features
walk-in closet(s), bay window, broadloom
Bedroom 2
Dimensions
5.46' × 4.39'
Features
double closet, broadloom, 3 pc ensuite
Bedroom 4
Dimensions
4.26' × 3.15'
Features
double closet, broadloom, overlooks frontyard
Bedroom 3
Dimensions
6.2' × 4.9'
Features
double closet, broadloom, overlooks backyard
Bedroom 5
Dimensions
4.01' × 3.84'
Features
broadloom, wall sconce lighting, 4 pc ensuite
Bathroom
Dimensions
0' × 0'
Features
4 pc bath, skylight, ceramic floor
Bathroom
Dimensions
0' × 0'
Features
4 pc ensuite, granite counters, separate shower
Have questions about this property?
Contact MeSale history for
Sign in to view property history
The Property Location
Calculate Your Monthly Mortgage Payments
Total Monthly Payment
$16,469 / month
Down Payment Percentage
20.00%
Mortgage Amount (Principal)
$3,196,000
Total Interest Payments
$1,970,529
Total Payment (Principal + Interest)
$5,166,529
Get An Estimate On Selling Your House
Estimated Net Proceeds
$68,000
Realtor Fees
$25,000
Total Selling Costs
$32,000
Sale Price
$500,000
Mortgage Balance
$400,000
Related Properties

Meet Ken Matsumoto
A highly successful and experienced real estate agent, Ken has been serving clients in the Greater Toronto Area for almost two decades. Born and raised in Toronto, Ken has a passion for helping people find their dream homes and investment properties has been the driving force behind his success. He has a deep understanding of the local real estate market, and his extensive knowledge and experience have earned him a reputation amongst his clients as a trusted and reliable partner when dealing with their real estate needs.

