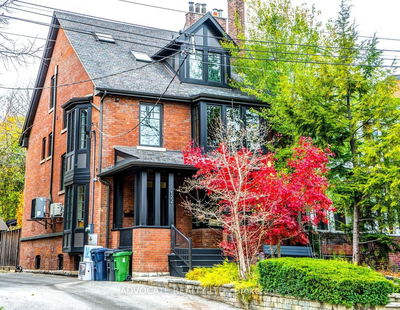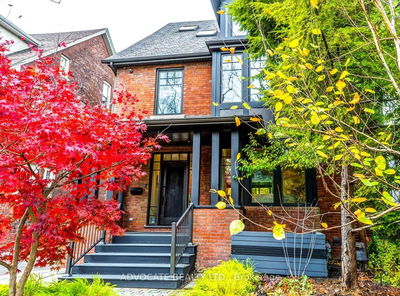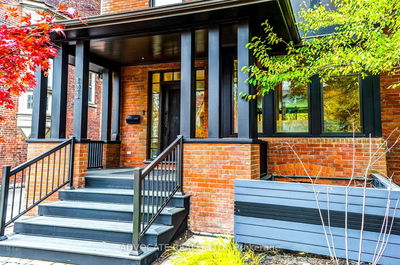






Sales Representative
A highly successful and experienced real estate agent, Ken has been serving clients in the Greater Toronto Area for almost two decades.
Price
$3,800,000
Bedrooms
4 Beds
Bathrooms
4 Baths
Size
3000-3500 sqft
Year Built
100+
Property Type
House
Property Taxes
$15536.08
Welcome to this amazing 3 storey family home in the heart of the Annex. This house has been professionally redesigned and renovated from top to bottom. As you drive up you will see it has great curb appeal with a beautifully landscaped front garden and large covered porch. The first thing you will notice as you step into the main floor with it's 9 ft ceilings is the open concept design and the spacious living room and dining room. The custom Cameo kitchen has a large quartz island and top of the line integrated Sub Zero, Wolf and Miele appliances and lots of storage space. The west facing sunroom floods the main floor with natural light. It's built with tempered and UV protection glass and has separately controlled radiant heated floors that keep it cozy and warm even on the coldest days. And don't miss the huge walk-in closet on the main floor! The second floor features 4 large rooms (one walks out to a newly reno'd balcony) and a 5 piece family bath. The 3rd floor features the primary suite with 6 piece ensuite bath, it's own laundry room and a huge walk-in closet. There's even a special "magic window" with integrated black out shades. The lower level has 7 ft ceilings, a large rec rm, another large multi-purpose room, 3 piece bathroom, a second laundry room and lots of storage. The rear garden is private and tranquil with cooking, eating and seating areas. There is a garage with EV charger and a storage shed for bikes and garden stuff. This house has been meticulously maintained. Nothing has been over looked. And the location is so convenient. Walmer is a quiet residential street yet it's a short walk to 2 subway lines, Bloor Street, U of T, Miles Nadel Community Centre and Jean Sibelius park. You are going to love living here!
Dimensions
6.73' × 4.95'
Features
concrete floor, heated floor, 3 pc ensuite
Dimensions
6.73' × 4.95'
Features
concrete floor, heated floor, pot lights
Dimensions
4.55' × 3.53'
Features
hardwood floor, double closet, w/o to balcony
Dimensions
6.86' × 3.61'
Features
hardwood floor, bay window, b/i closet
Dimensions
3.84' × 3.61'
Features
hardwood floor, walk-in closet(s), pot lights
Dimensions
4.06' × 3.56'
Features
hardwood floor, bay window, pot lights
Dimensions
4.5561' × 3.45'
Features
pot lights, bay window, walk-in closet(s)
Dimensions
5.44' × 3.714'
Features
centre island, quartz counter, eat-in kitchen
Dimensions
4.74' × 1.73'
Features
stone floor, heated floor, w/o to garden
Dimensions
6.1' × 4.27'
Features
hardwood floor, pot lights, b/i bookcase
Dimensions
4.6' × 3.71'
Features
hardwood floor, pot lights, 2 way fireplace
Dimensions
3.4' × 2.08'
Features
skylight, laundry sink
Dimensions
4.88' × 4.85'
Features
6 pc ensuite, walk-in closet(s)
Dimensions
4.5561' × 3.45'
Features
pot lights, bay window, walk-in closet(s)
Dimensions
3.4' × 2.08'
Features
skylight, laundry sink
Dimensions
6.73' × 4.95'
Features
concrete floor, heated floor, pot lights
Dimensions
4.74' × 1.73'
Features
stone floor, heated floor, w/o to garden
Dimensions
4.06' × 3.56'
Features
hardwood floor, bay window, pot lights
Dimensions
6.1' × 4.27'
Features
hardwood floor, pot lights, b/i bookcase
Dimensions
4.6' × 3.71'
Features
hardwood floor, pot lights, 2 way fireplace
Dimensions
5.44' × 3.714'
Features
centre island, quartz counter, eat-in kitchen
Dimensions
4.88' × 4.85'
Features
6 pc ensuite, walk-in closet(s)
Dimensions
6.73' × 4.95'
Features
concrete floor, heated floor, 3 pc ensuite
Dimensions
4.55' × 3.53'
Features
hardwood floor, double closet, w/o to balcony
Dimensions
6.86' × 3.61'
Features
hardwood floor, bay window, b/i closet
Dimensions
3.84' × 3.61'
Features
hardwood floor, walk-in closet(s), pot lights
Have questions about this property?
Contact MeTotal Monthly Payment
$15,446 / month
Down Payment Percentage
20.00%
Mortgage Amount (Principal)
$3,040,000
Total Interest Payments
$1,874,346
Total Payment (Principal + Interest)
$4,914,346
Estimated Net Proceeds
$68,000
Realtor Fees
$25,000
Total Selling Costs
$32,000
Sale Price
$500,000
Mortgage Balance
$400,000

A highly successful and experienced real estate agent, Ken has been serving clients in the Greater Toronto Area for almost two decades. Born and raised in Toronto, Ken has a passion for helping people find their dream homes and investment properties has been the driving force behind his success. He has a deep understanding of the local real estate market, and his extensive knowledge and experience have earned him a reputation amongst his clients as a trusted and reliable partner when dealing with their real estate needs.