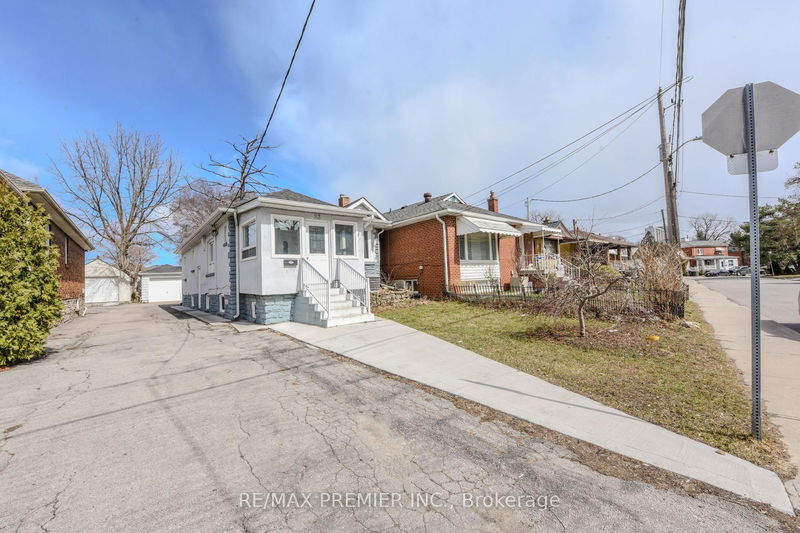

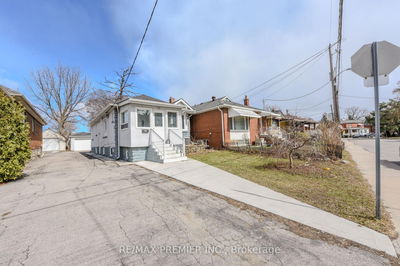
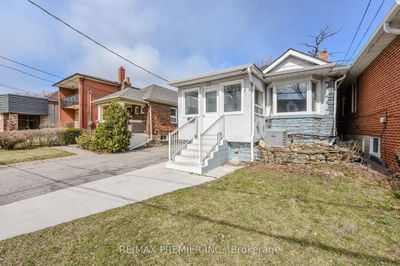
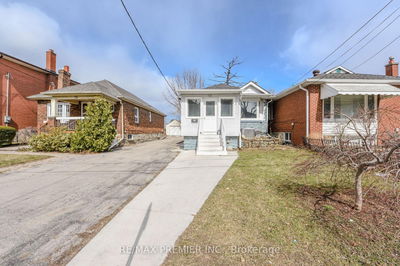
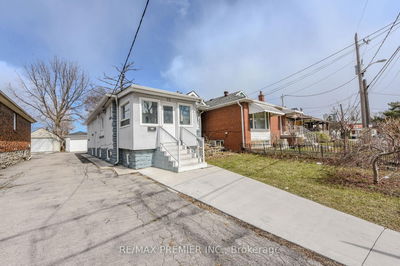

Sales Representative
A highly successful and experienced real estate agent, Ken has been serving clients in the Greater Toronto Area for almost two decades.
Price
$987,000
Bedrooms
3 Beds
Bathrooms
2 Baths
Size
1100-1500 sqft
Year Built
Not listed
Property Type
House
Property Taxes
$2631
Bright & Spacious 3-Bedroom Bungalow with 4-Bedroom Basement Apartment on a Huge (30Ft X 230Ft) Lot Perfect for Large Families or Rental Income! Offering exceptional living space and investment potential! Situated in a desirable neighborhood, this home is perfect for multi-generational families or those looking for additional rental income. Three generously sized bedrooms with ample closet space. Bright and open-concept living and dining area. Modern kitchen with updated appliances and plenty of cabinet storage. Large windows providing natural light throughout. Basement Apartment Features:4 spacious bedrooms perfect for extended family or tenants. Separate entrance for privacy and convenience. Fully equipped kitchen & Much More. Shared driveway with ample parking space. Spacious backyard for outdoor activities. Just Steps To Ttc, 401 & Shopping. Few Minutes Away From Go Train To Pearson Airport & Union Station. Great investment opportunity with rental income potential.
Dimensions
1.7' × 1.13'
Features
Ceramic Floor
Dimensions
1.7' × 1.7'
Features
ceramic floor, mirrored closet
Dimensions
2.7' × 4.27'
Features
ceramic floor, b/i microwave, b/i dishwasher
Dimensions
1.71' × 3.65'
Features
Laminate
Dimensions
2.9' × 2.57'
Features
laminate, mirrored closet
Dimensions
2.9' × 3.3'
Features
laminate, mirrored closet
Dimensions
2.85' × 3.85'
Features
laminate, bay window
Dimensions
2.85' × 3.58'
Features
Laminate
Dimensions
0' × 0'
Features
Laminate
Dimensions
0' × 0'
Features
Laminate
Dimensions
2.9' × 3.85'
Features
laminate, mirrored closet
Dimensions
2.52' × 2.26'
Features
Ceramic Floor
Dimensions
2.9' × 3.3'
Features
laminate, closet
Dimensions
2.65' × 4.27'
Features
Laminate
Dimensions
1.7' × 1.13'
Features
Ceramic Floor
Dimensions
1.7' × 1.7'
Features
ceramic floor, mirrored closet
Dimensions
2.85' × 3.85'
Features
laminate, bay window
Dimensions
2.65' × 4.27'
Features
Laminate
Dimensions
2.85' × 3.58'
Features
Laminate
Dimensions
2.7' × 4.27'
Features
ceramic floor, b/i microwave, b/i dishwasher
Dimensions
2.52' × 2.26'
Features
Ceramic Floor
Dimensions
2.9' × 3.3'
Features
laminate, mirrored closet
Dimensions
0' × 0'
Features
Laminate
Dimensions
0' × 0'
Features
Laminate
Dimensions
1.71' × 3.65'
Features
Laminate
Dimensions
2.9' × 2.57'
Features
laminate, mirrored closet
Dimensions
2.9' × 3.85'
Features
laminate, mirrored closet
Dimensions
2.9' × 3.3'
Features
laminate, closet
Have questions about this property?
Contact MeTotal Monthly Payment
$4,265 / month
Down Payment Percentage
20.00%
Mortgage Amount (Principal)
$789,600
Total Interest Payments
$486,837
Total Payment (Principal + Interest)
$1,276,437
Estimated Net Proceeds
$68,000
Realtor Fees
$25,000
Total Selling Costs
$32,000
Sale Price
$500,000
Mortgage Balance
$400,000

A highly successful and experienced real estate agent, Ken has been serving clients in the Greater Toronto Area for almost two decades. Born and raised in Toronto, Ken has a passion for helping people find their dream homes and investment properties has been the driving force behind his success. He has a deep understanding of the local real estate market, and his extensive knowledge and experience have earned him a reputation amongst his clients as a trusted and reliable partner when dealing with their real estate needs.