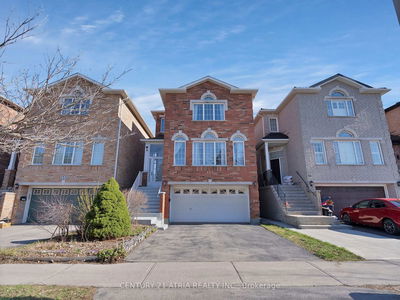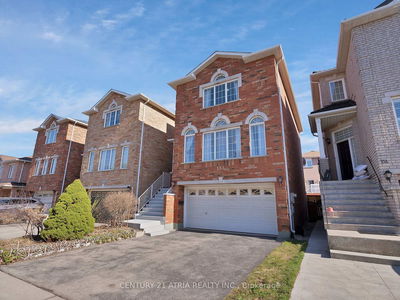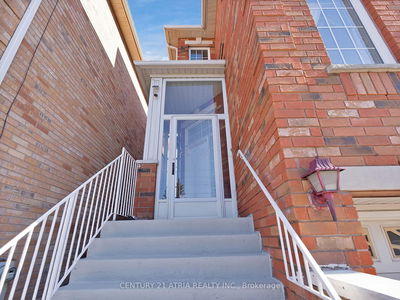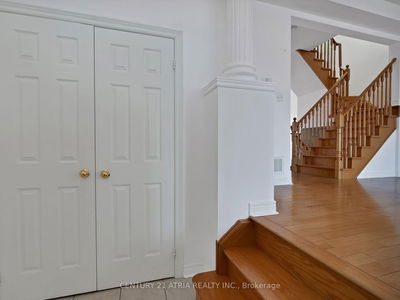






Sales Representative
A highly successful and experienced real estate agent, Ken has been serving clients in the Greater Toronto Area for almost two decades.
Price
$1,229,999
Bedrooms
3 Beds
Bathrooms
4 Baths
Size
2000-2500 sqft
Year Built
Not listed
Property Type
House
Property Taxes
$4892.58
Opportunity awaits at 153 Wright Avenue. This house presents a unique chance to craft your dream home. Situated on a generous lot, this property is a complete renovation project, offering a blank canvas for your vision. This is an estate sale being sold in as-is condition by the estate trustee, with probate already completed. No representations or warranties will be made. A great chance to invest or build your dream home in a well-connected community close totransit, parks, schools, and shopping.
Dimensions
3.66' × 4.47'
Features
Laminate
Dimensions
2.74' × 2.74'
Features
Laminate
Dimensions
3.45' × 4.9'
Features
broadloom, window, walk-in closet(s)
Dimensions
3.86' × 2.67'
Features
broadloom, above grade window, closet
Dimensions
4.57' × 3.23'
Features
broadloom, window, double closet
Dimensions
5.18' × 5.69'
Features
hardwood floor, window, combined w/living
Dimensions
3.35' × 3.53'
Features
tile floor, w/o to deck
Dimensions
5.18' × 5.69'
Features
hardwood floor, window, combined w/dining
Dimensions
2.13' × 1.65'
Features
tile floor, window
Dimensions
3.96' × 3.12'
Features
tile floor, backsplash, stone counters
Dimensions
5.54' × 6.58'
Features
hardwood floor, gas fireplace, w/o to yard
Dimensions
2.74' × 2.74'
Features
Laminate
Dimensions
3.35' × 3.53'
Features
tile floor, w/o to deck
Dimensions
5.18' × 5.69'
Features
hardwood floor, window, combined w/dining
Dimensions
5.18' × 5.69'
Features
hardwood floor, window, combined w/living
Dimensions
3.66' × 4.47'
Features
Laminate
Dimensions
3.96' × 3.12'
Features
tile floor, backsplash, stone counters
Dimensions
3.45' × 4.9'
Features
broadloom, window, walk-in closet(s)
Dimensions
3.86' × 2.67'
Features
broadloom, above grade window, closet
Dimensions
4.57' × 3.23'
Features
broadloom, window, double closet
Dimensions
5.54' × 6.58'
Features
hardwood floor, gas fireplace, w/o to yard
Dimensions
2.13' × 1.65'
Features
tile floor, window
Have questions about this property?
Contact MeTotal Monthly Payment
$5,327 / month
Down Payment Percentage
20.00%
Mortgage Amount (Principal)
$984,000
Total Interest Payments
$606,696
Total Payment (Principal + Interest)
$1,590,695
Estimated Net Proceeds
$68,000
Realtor Fees
$25,000
Total Selling Costs
$32,000
Sale Price
$500,000
Mortgage Balance
$400,000

A highly successful and experienced real estate agent, Ken has been serving clients in the Greater Toronto Area for almost two decades. Born and raised in Toronto, Ken has a passion for helping people find their dream homes and investment properties has been the driving force behind his success. He has a deep understanding of the local real estate market, and his extensive knowledge and experience have earned him a reputation amongst his clients as a trusted and reliable partner when dealing with their real estate needs.