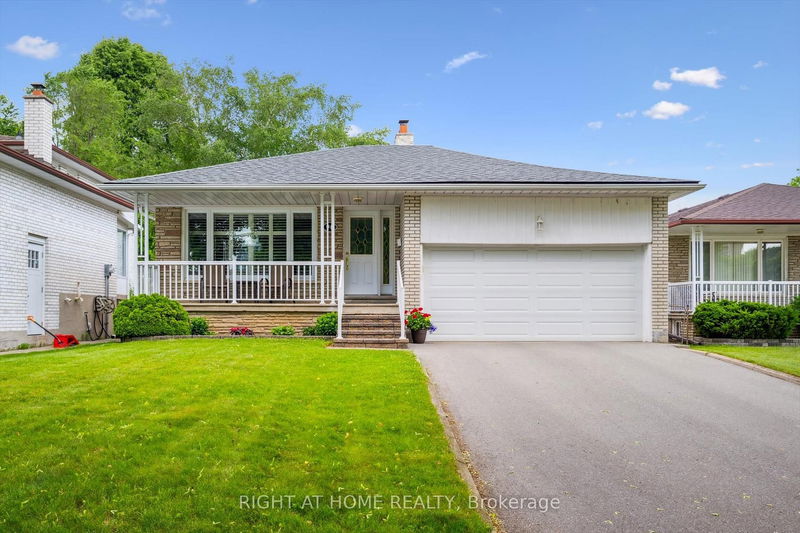

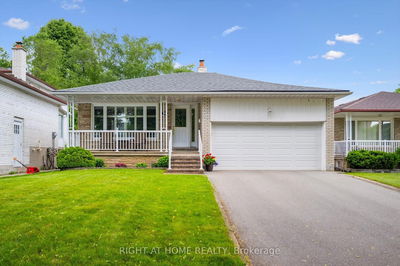
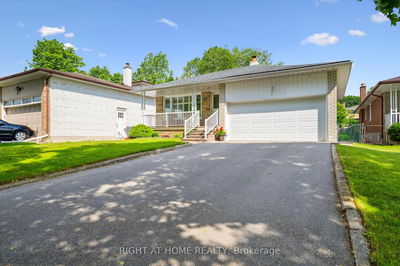
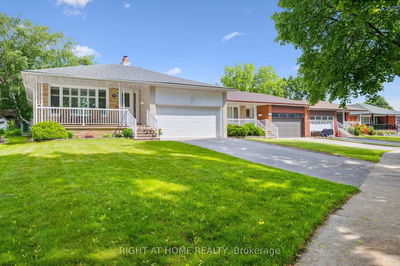
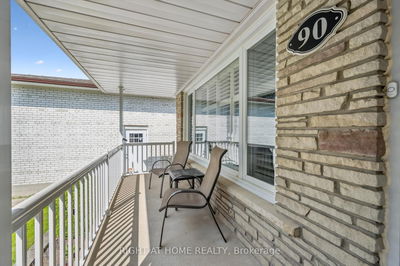

Sales Representative
A highly successful and experienced real estate agent, Ken has been serving clients in the Greater Toronto Area for almost two decades.
Price
$1,299,900
Bedrooms
3 Beds
Bathrooms
3 Baths
Size
1100-1500 sqft
Year Built
Not listed
Property Type
House
Property Taxes
$4864
Welcome to 90 Clement... This 3 bdrm, 3 bath, detached bungalow in the heart of Etobicoke has been meticulously upgraded and cared for to show true pride of home ownership. Situated on a premium, 46' by 155' foot lot and coveted double car garage, this home is loaded with character and charm. The main floor boasts a modern eat-In kitchen, quartz counters, custom backsplash, stainless steel appliances and access to your private, fully fenced rear patio. The Combined Living and Dining offer plenty of entertaining space. The finished basement has a separate entrance, a large rec room with wood burning fireplace, separate bedroom, 3 pc bath, cold room, updated laundry and additional flexspace for a home office, gym or another bedroom. Other recent upgrades include; roof (2020),furnace (2020), air conditioner (2025). Electrical panel is converted to 100 amp circuit breakers and Central Vac is roughed-in. Walking distance to excellent schools and Parks. Close to shopping, public transit and 4-series highways.
Dimensions
4.27' × 3.75'
Features
laminate, double closet, above grade window
Dimensions
5.37' × 4.34'
Features
brick fireplace, combined w/rec, above grade window
Dimensions
4.66' × 9.86'
Features
laminate, above grade window, combined w/family
Dimensions
3.45' × 3.4'
Features
laminate, overlooks backyard, large closet
Dimensions
3.75' × 4.1'
Features
2 pc ensuite, large closet, overlooks backyard
Dimensions
4.05' × 4.52'
Features
combined w/dining, broadloom, california shutters
Dimensions
3.73' × 2.83'
Features
large closet, laminate, california shutters
Dimensions
3.25' × 2.81'
Features
eat-in kitchen, quartz counter, stainless steel appl
Dimensions
3.35' × 3.06'
Features
large window, combined w/living, california shutters
Dimensions
4.66' × 9.86'
Features
laminate, above grade window, combined w/family
Dimensions
4.05' × 4.52'
Features
combined w/dining, broadloom, california shutters
Dimensions
3.35' × 3.06'
Features
large window, combined w/living, california shutters
Dimensions
3.25' × 2.81'
Features
eat-in kitchen, quartz counter, stainless steel appl
Dimensions
3.75' × 4.1'
Features
2 pc ensuite, large closet, overlooks backyard
Dimensions
4.27' × 3.75'
Features
laminate, double closet, above grade window
Dimensions
3.45' × 3.4'
Features
laminate, overlooks backyard, large closet
Dimensions
3.73' × 2.83'
Features
large closet, laminate, california shutters
Dimensions
5.37' × 4.34'
Features
brick fireplace, combined w/rec, above grade window
Have questions about this property?
Contact MeTotal Monthly Payment
$5,576 / month
Down Payment Percentage
20.00%
Mortgage Amount (Principal)
$1,039,920
Total Interest Payments
$641,174
Total Payment (Principal + Interest)
$1,681,094
Estimated Net Proceeds
$68,000
Realtor Fees
$25,000
Total Selling Costs
$32,000
Sale Price
$500,000
Mortgage Balance
$400,000

A highly successful and experienced real estate agent, Ken has been serving clients in the Greater Toronto Area for almost two decades. Born and raised in Toronto, Ken has a passion for helping people find their dream homes and investment properties has been the driving force behind his success. He has a deep understanding of the local real estate market, and his extensive knowledge and experience have earned him a reputation amongst his clients as a trusted and reliable partner when dealing with their real estate needs.