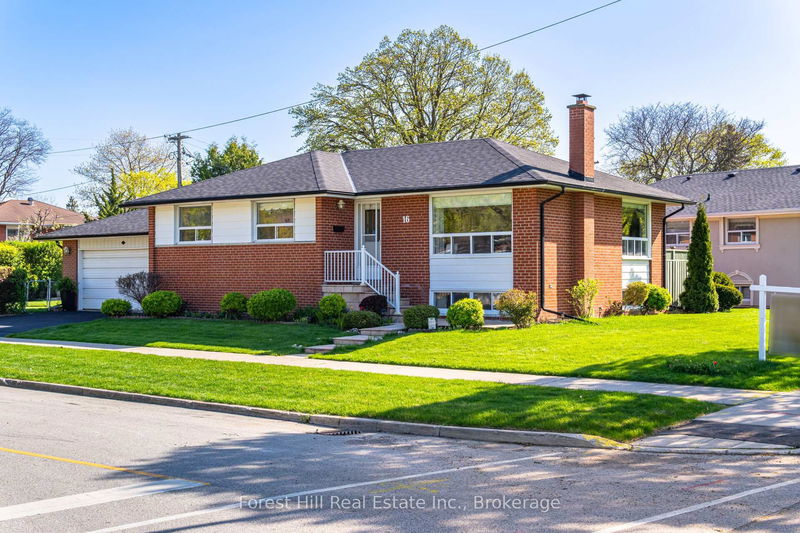

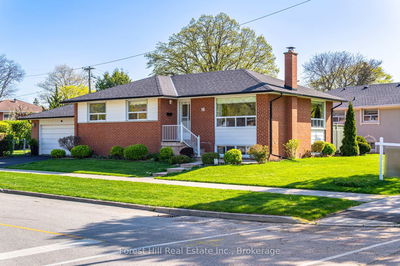
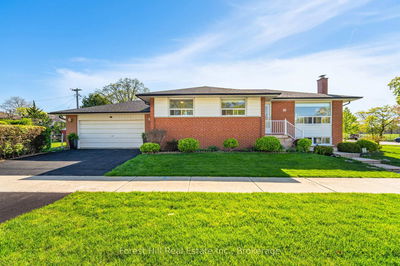
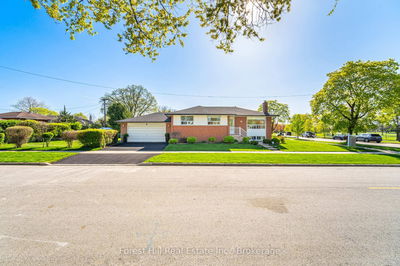
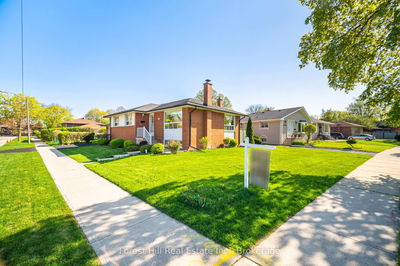

Sales Representative
A highly successful and experienced real estate agent, Ken has been serving clients in the Greater Toronto Area for almost two decades.
Price
$1,199,999
Bedrooms
3 Beds
Bathrooms
2 Baths
Size
1100-1500 sqft
Year Built
51-99
Property Type
House
Property Taxes
$4384.72
This pristine 3-bedroom bungalow sits proudly on a beautifully manicured corner lot facing the park, in one of the most friendly, family-oriented neighbourhoods around. Loved and cared for over the years, its now ready for new memories to be made. Enjoy a spacious pool sized backyard with lush landscaping and a peaceful patio perfect for relaxing or entertaining. The oversized 2-car garage features high ceilings, a separate electrical panel, and loads of potential for hobbyists, a workshop, or EV charging.The fully finished basement includes a separate entrance, full kitchen, above grade windows for lots of natural light, and tons of storage space ideal for in-laws, multi-family living, or income potential. With top-notch neighbours, a park across the street, and pride of ownership shining throughout the area, 16 Bethwin Place is more than a house, its the perfect place for a family to call home. Offers easy access to TTC, parks, shopping, and major highways making daily life effortless and convenient.
Dimensions
7.01' × 3.96'
Features
above grade window, eat-in kitchen
Dimensions
3.05' × 3.05'
Features
2 pc bath, above grade window
Dimensions
7.96' × 3.66'
Features
above grade window, roughed-in fireplace
Dimensions
4.27' × 2.44'
Features
Hardwood Floor
Dimensions
3.05' × 2.13'
Features
Hardwood Floor
Dimensions
3.35' × 3.14'
Features
Dimensions
4.27' × 3.96'
Features
Hardwood Floor
Dimensions
3.05' × 2.44'
Features
4 Pc Bath
Dimensions
3.69' × 2.74'
Features
Hardwood Floor
Dimensions
3.05' × 2.74'
Features
Hardwood Floor
Dimensions
7.96' × 3.66'
Features
above grade window, roughed-in fireplace
Dimensions
0' × 0'
Features
Dimensions
4.27' × 3.96'
Features
Hardwood Floor
Dimensions
3.05' × 2.13'
Features
Hardwood Floor
Dimensions
7.01' × 3.96'
Features
above grade window, eat-in kitchen
Dimensions
3.35' × 3.14'
Features
Dimensions
3.69' × 2.74'
Features
Hardwood Floor
Dimensions
4.27' × 2.44'
Features
Hardwood Floor
Dimensions
3.05' × 2.74'
Features
Hardwood Floor
Dimensions
3.05' × 3.05'
Features
2 pc bath, above grade window
Dimensions
3.05' × 2.44'
Features
4 Pc Bath
Have questions about this property?
Contact MeTotal Monthly Payment
$5,177 / month
Down Payment Percentage
20.00%
Mortgage Amount (Principal)
$960,000
Total Interest Payments
$591,898
Total Payment (Principal + Interest)
$1,551,898
Estimated Net Proceeds
$68,000
Realtor Fees
$25,000
Total Selling Costs
$32,000
Sale Price
$500,000
Mortgage Balance
$400,000

A highly successful and experienced real estate agent, Ken has been serving clients in the Greater Toronto Area for almost two decades. Born and raised in Toronto, Ken has a passion for helping people find their dream homes and investment properties has been the driving force behind his success. He has a deep understanding of the local real estate market, and his extensive knowledge and experience have earned him a reputation amongst his clients as a trusted and reliable partner when dealing with their real estate needs.