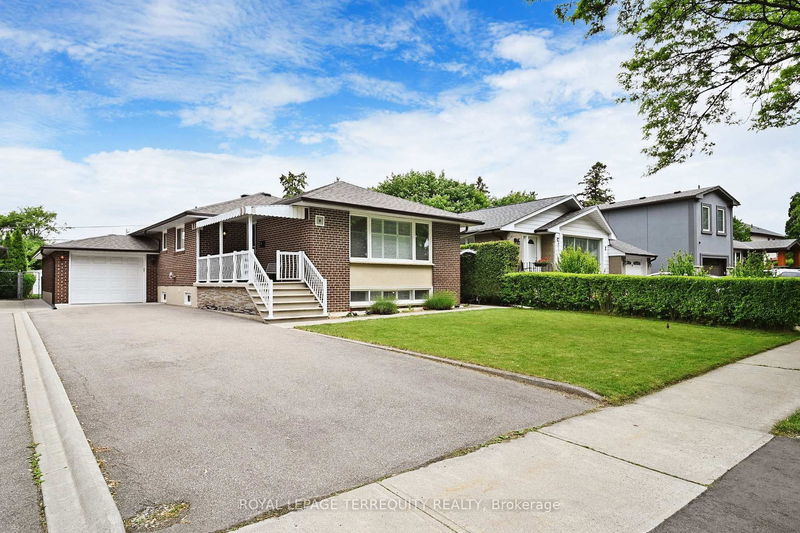

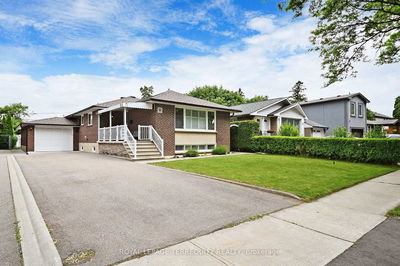
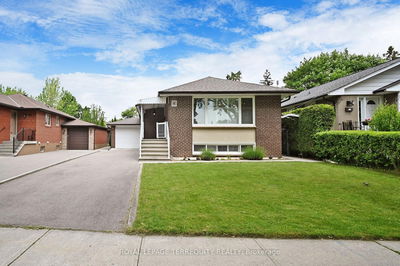
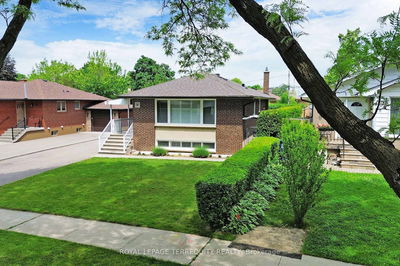
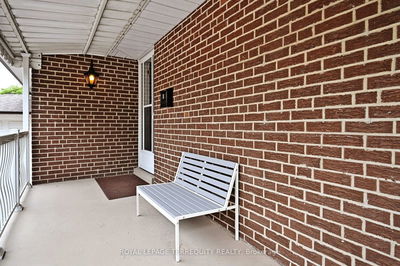

Sales Representative
A highly successful and experienced real estate agent, Ken has been serving clients in the Greater Toronto Area for almost two decades.
Price
$1,099,999
Bedrooms
3 Beds
Bathrooms
2 Baths
Size
1100-1500 sqft
Year Built
51-99
Property Type
House
Property Taxes
$4743.21
Discover Your Ideal Family Home in a Welcoming Community! This charming 3+1 bedroom raised bungalow is the perfect place for your family. Open Concept Living: The spacious living, dining, and kitchen seamlessly flow together, creating an inviting space for family. Sun-Filled Main Floor: Natural light floods the main floor, highlighting the gleaming hardwood throughout. Its a warm and welcoming environment for everyday living Versatile Finished Basement: With a separate entrance, the finished basement offers flexibility. Use it as a large recreation room or explore its potential as an income-generating basement apartment. Private Backyard Retreat: The expansive, fenced-in backyard is an oasis for relaxation & entertainment. Whether hosting friends or letting the kids play, this outdoor space is perfect for all occasions.
Dimensions
3.37' × 2.4'
Features
ceramic floor, window, double sink
Dimensions
3.63' × 3.31'
Features
hardwood floor, sliding doors, w/o to deck
Dimensions
2.7' × 1.92'
Features
ceramic floor, mirrored closet
Dimensions
3.37' × 2.4'
Features
ceramic floor, window, double sink
Dimensions
6.27' × 3.32'
Features
hardwood floor, large window, open concept
Dimensions
3.33' × 2.45'
Features
hardwood floor, window, closet
Dimensions
3.35' × 3.33'
Features
hardwood floor, window, closet
Dimensions
3.55' × 2.72'
Features
laminate, window, laminate
Dimensions
4.27' × 3.32'
Features
laminate, window, laundry sink
Dimensions
4.28' × 1.36'
Features
Dimensions
6.2' × 4.49'
Features
laminate, window, wall sconce lighting
Dimensions
3.83' × 3.68'
Features
laminate, window, double sink
Dimensions
4.7' × 3.35'
Features
ceramic floor, window, dry bar
Dimensions
2.7' × 1.92'
Features
ceramic floor, mirrored closet
Dimensions
4.27' × 3.32'
Features
laminate, window, laundry sink
Dimensions
4.28' × 1.36'
Features
Dimensions
6.2' × 4.49'
Features
laminate, window, wall sconce lighting
Dimensions
4.7' × 3.35'
Features
ceramic floor, window, dry bar
Dimensions
6.27' × 3.32'
Features
hardwood floor, large window, open concept
Dimensions
3.37' × 2.4'
Features
ceramic floor, window, double sink
Dimensions
3.37' × 2.4'
Features
ceramic floor, window, double sink
Dimensions
3.83' × 3.68'
Features
laminate, window, double sink
Dimensions
3.35' × 3.33'
Features
hardwood floor, window, closet
Dimensions
3.55' × 2.72'
Features
laminate, window, laminate
Dimensions
3.63' × 3.31'
Features
hardwood floor, sliding doors, w/o to deck
Dimensions
3.33' × 2.45'
Features
hardwood floor, window, closet
Have questions about this property?
Contact MeTotal Monthly Payment
$4,847 / month
Down Payment Percentage
20.00%
Mortgage Amount (Principal)
$880,000
Total Interest Payments
$542,574
Total Payment (Principal + Interest)
$1,422,573
Estimated Net Proceeds
$68,000
Realtor Fees
$25,000
Total Selling Costs
$32,000
Sale Price
$500,000
Mortgage Balance
$400,000

A highly successful and experienced real estate agent, Ken has been serving clients in the Greater Toronto Area for almost two decades. Born and raised in Toronto, Ken has a passion for helping people find their dream homes and investment properties has been the driving force behind his success. He has a deep understanding of the local real estate market, and his extensive knowledge and experience have earned him a reputation amongst his clients as a trusted and reliable partner when dealing with their real estate needs.