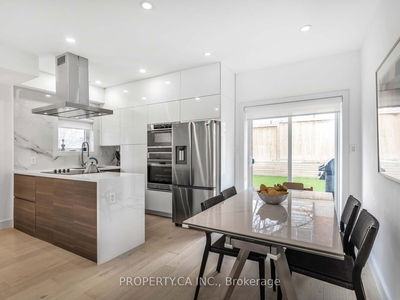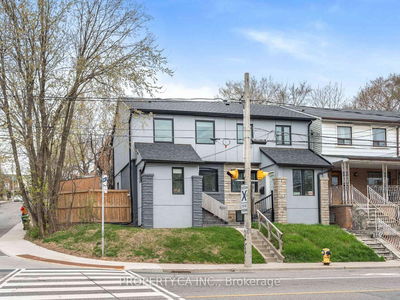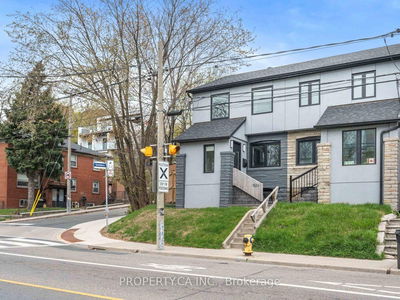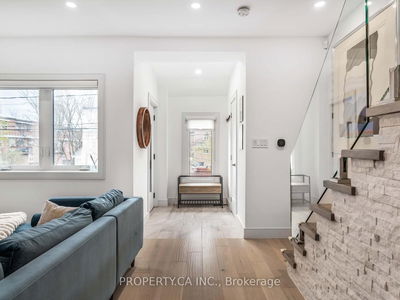






Sales Representative
A highly successful and experienced real estate agent, Ken has been serving clients in the Greater Toronto Area for almost two decades.
Price
$1,149,000
Bedrooms
3 Beds
Bathrooms
3 Baths
Size
1100-1500 sqft
Year Built
Not listed
Property Type
House
Property Taxes
$4356.11
Stylish, Bright & Fully Renovated! This stunning 3+1 bedroom, 3-bathroom semi-detached home has been completely transformed from top to bottom with sleek design and thoughtful finishes throughout. The open-concept main floor is perfect for entertaining, featuring a contemporary kitchen with stainless steel appliances, generous living and dining areas, and striking glass railings that add a touch of architectural flair. Upstairs, you'll find three well-sized bedrooms filled with natural light, while the fully finished basement offers incredible flexibility with an additional bedroom, full bath, and rough-in for a second kitchen ideal for extended family or guests. The private backyard includes a handy storage shed and plenty of room to relax or garden. This is truly a move-in-ready home that blends comfort, style, and smart functionality in one beautifully updated package!
Dimensions
3.93' × 6.89'
Features
combined w/living, walk-out, pot lights
Dimensions
1.1' × 4.2'
Features
stainless steel appl, open concept, modern kitchen
Dimensions
3.93' × 6.89'
Features
combined w/dining, pot lights, backsplash
Dimensions
2.59' × 3.63'
Features
pot lights, closet
Dimensions
3.32' × 2.94'
Features
large window, closet
Dimensions
2.31' × 3.53'
Features
closet, pot lights
Dimensions
0' × 0'
Features
Dimensions
2.1' × 3.26'
Features
pot lights, large window
Dimensions
3.01' × 4.73'
Features
pot lights, b/i closet, glass block window
Dimensions
0' × 0'
Features
Dimensions
3.01' × 4.73'
Features
pot lights, b/i closet, glass block window
Dimensions
3.93' × 6.89'
Features
combined w/dining, pot lights, backsplash
Dimensions
3.93' × 6.89'
Features
combined w/living, walk-out, pot lights
Dimensions
1.1' × 4.2'
Features
stainless steel appl, open concept, modern kitchen
Dimensions
3.32' × 2.94'
Features
large window, closet
Dimensions
2.59' × 3.63'
Features
pot lights, closet
Dimensions
2.1' × 3.26'
Features
pot lights, large window
Dimensions
2.31' × 3.53'
Features
closet, pot lights
Have questions about this property?
Contact MeTotal Monthly Payment
$4,991 / month
Down Payment Percentage
20.00%
Mortgage Amount (Principal)
$919,200
Total Interest Payments
$566,743
Total Payment (Principal + Interest)
$1,485,943
Estimated Net Proceeds
$68,000
Realtor Fees
$25,000
Total Selling Costs
$32,000
Sale Price
$500,000
Mortgage Balance
$400,000

A highly successful and experienced real estate agent, Ken has been serving clients in the Greater Toronto Area for almost two decades. Born and raised in Toronto, Ken has a passion for helping people find their dream homes and investment properties has been the driving force behind his success. He has a deep understanding of the local real estate market, and his extensive knowledge and experience have earned him a reputation amongst his clients as a trusted and reliable partner when dealing with their real estate needs.