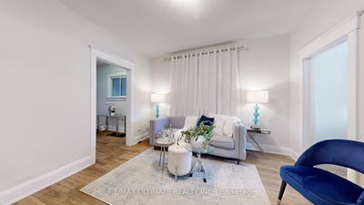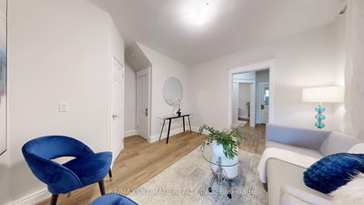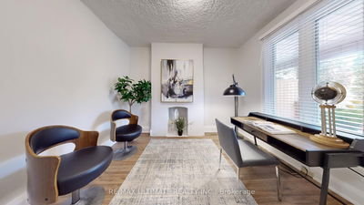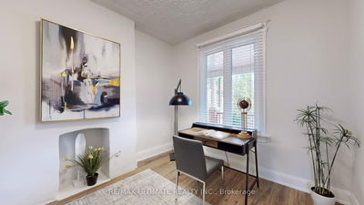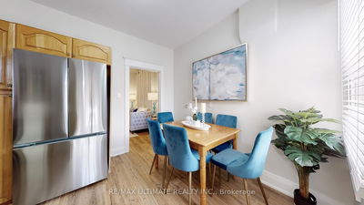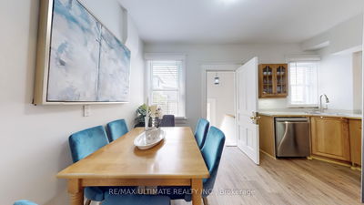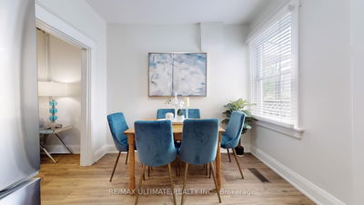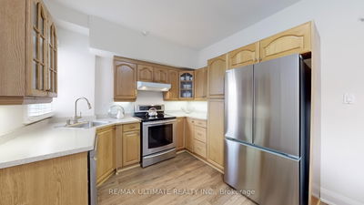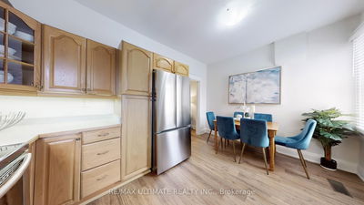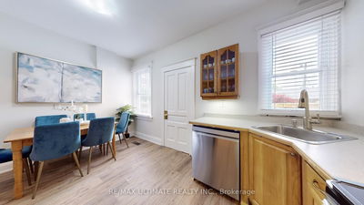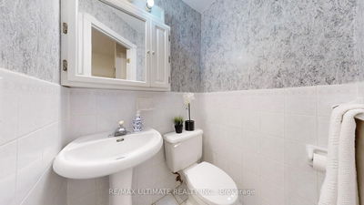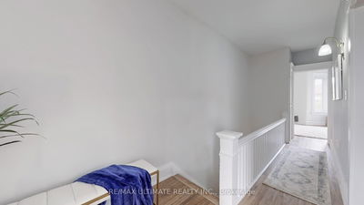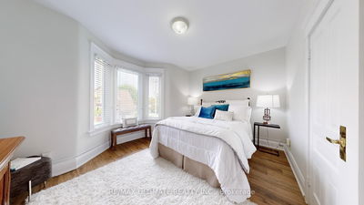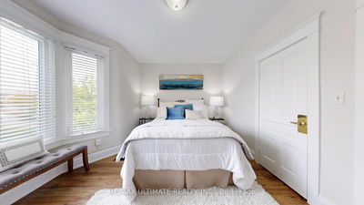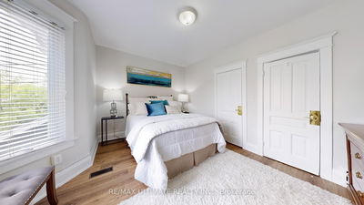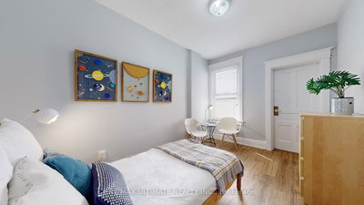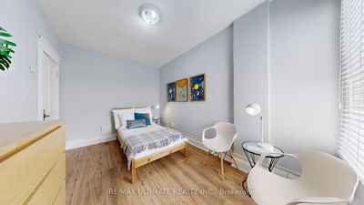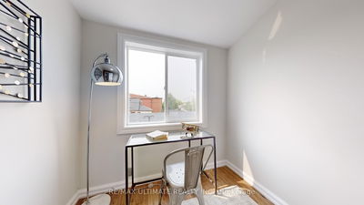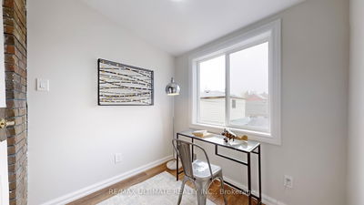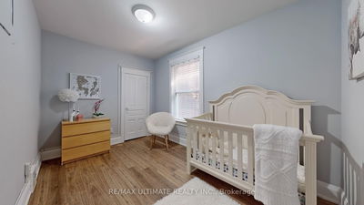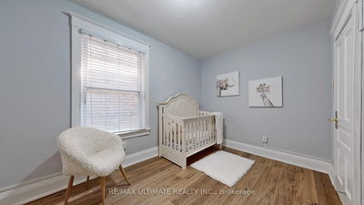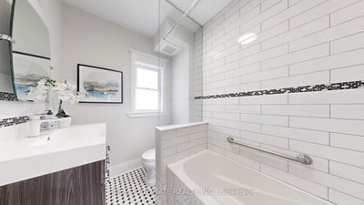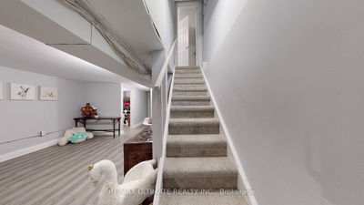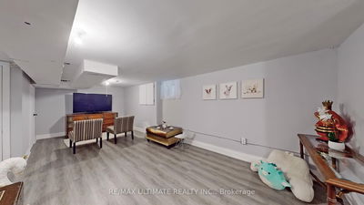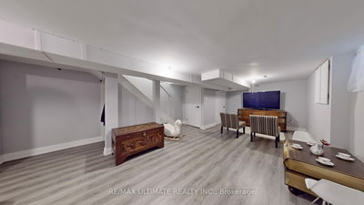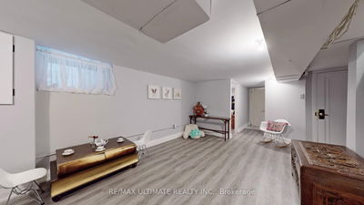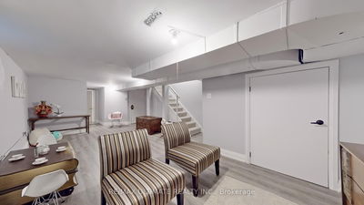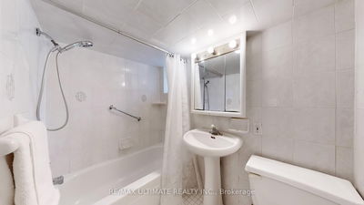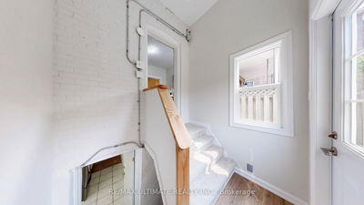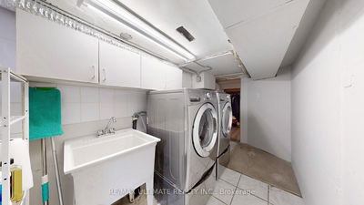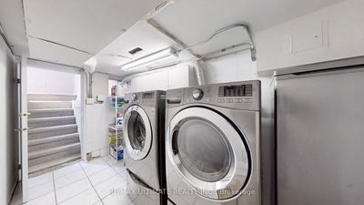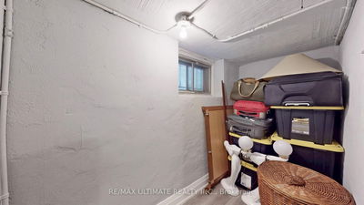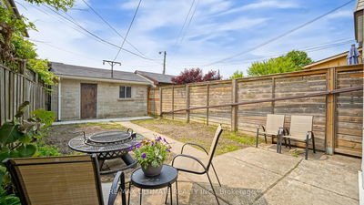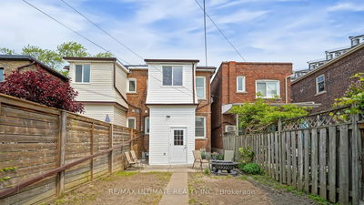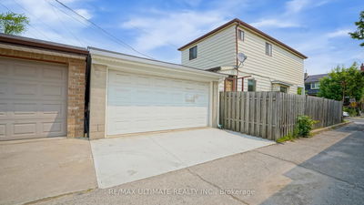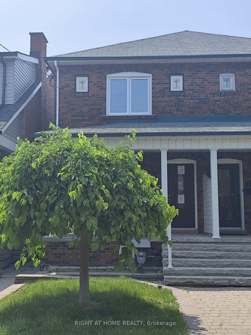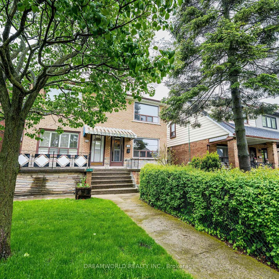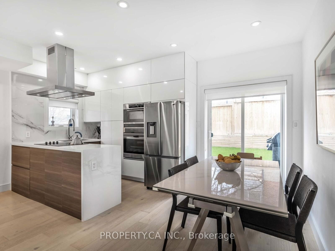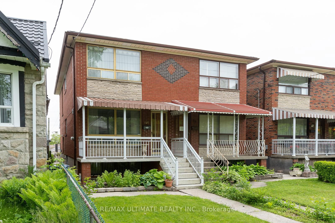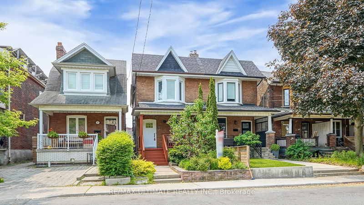

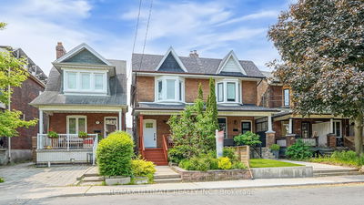
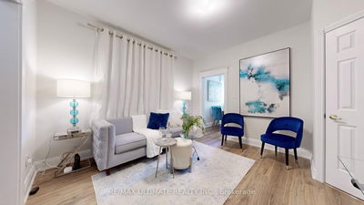
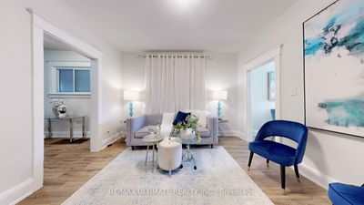
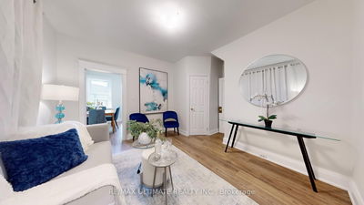

Ken Matsumoto
Sales Representative
A highly successful and experienced real estate agent, Ken has been serving clients in the Greater Toronto Area for almost two decades.
119 Ascot Avenue, Corso Italia-Davenport M6E 1G3
Price
$999,000
Bedrooms
3 Beds
Bathrooms
3 Baths
Size
1100-1500 sqft
Year Built
Not listed
Property Type
House
Property Taxes
$4313
Explore A Virtual Tour
Description
Welcome to this well maintained 2-storey semi, in Corso Italia, perfectly situated just steps from some of Toronto's best schools, restaurants, cafes, shops, parks, medical services, and more. This inviting home offers 3 bedrooms plus a versatile bonus room ideal for a study area, walk-in closet, or even a cozy yoga retreat. A rear extension adds smart functionality with a separate entrance leading to both the main level and the finished basement. Basement complete with a 4-piece bath and a large recreation space, perfect for extended living area, a teen hangout, kids' play area, or easily convert into a private in-law suite. Freshly painted. New Flooring throughout. Upgraded appliances. A layout that blends comfort with opportunity. Move in with ease and personalize at your own pace. Step out to a spacious backyard ready to be transformed into your dream outdoor space. Three car parking. Whether you're a growing family or looking for flexible living options, this one has it all. Looking to further maximize your investment? This property offers the potential for a laneway home perfect for rental income, extended family, or private guest accommodations, adding even more value to this move-in ready home with endless potential. Roof done in 2023. Garage roof done approx 2015. Furnace replaced in 2021. AC approx 10 years. 100amp electrical. Click on links for more pictures, a 3D tour, floor plans, neighborhood information.
Property Dimensions
Main Level
Kitchen
Dimensions
4.39' × 3.05'
Features
eat-in kitchen, stainless steel appl, vinyl floor
Living Room
Dimensions
4.39' × 3.76'
Features
vinyl floor, large window, 2 pc bath
Dining Room
Dimensions
3.02' × 3.53'
Features
large window, vinyl floor, imitation fireplace
Second Level
Bathroom
Dimensions
2.51' × 1.8'
Features
ceramic floor, 4 pc bath
Primary Bedroom
Dimensions
4.55' × 3.53'
Features
b/i closet, bow window, vinyl floor
Bedroom 2
Dimensions
3.99' × 2.62'
Features
casement windows, vinyl floor, combined w/office
Study
Dimensions
2.13' × 2.13'
Features
sunken room, casement windows, combined w/br
Bedroom 3
Dimensions
3.94' × 2.62'
Features
closet, vinyl floor, casement windows
Basement Level
Laundry
Dimensions
3.99' × 1.91'
Features
laundry sink, above grade window, walk through
Other
Dimensions
1.22' × 2.72'
Features
above grade window, vinyl floor
Bathroom
Dimensions
2.29' × 1.52'
Features
ceramic floor, above grade window
Recreation
Dimensions
9.63' × 4.19'
Features
above grade window, vinyl floor
All Rooms
Laundry
Dimensions
3.99' × 1.91'
Features
laundry sink, above grade window, walk through
Study
Dimensions
2.13' × 2.13'
Features
sunken room, casement windows, combined w/br
Recreation
Dimensions
9.63' × 4.19'
Features
above grade window, vinyl floor
Living Room
Dimensions
4.39' × 3.76'
Features
vinyl floor, large window, 2 pc bath
Dining Room
Dimensions
3.02' × 3.53'
Features
large window, vinyl floor, imitation fireplace
Kitchen
Dimensions
4.39' × 3.05'
Features
eat-in kitchen, stainless steel appl, vinyl floor
Primary Bedroom
Dimensions
4.55' × 3.53'
Features
b/i closet, bow window, vinyl floor
Bedroom 2
Dimensions
3.99' × 2.62'
Features
casement windows, vinyl floor, combined w/office
Bedroom 3
Dimensions
3.94' × 2.62'
Features
closet, vinyl floor, casement windows
Bathroom
Dimensions
2.51' × 1.8'
Features
ceramic floor, 4 pc bath
Bathroom
Dimensions
2.29' × 1.52'
Features
ceramic floor, above grade window
Other
Dimensions
1.22' × 2.72'
Features
above grade window, vinyl floor
Have questions about this property?
Contact MeSale history for
Sign in to view property history
The Property Location
Calculate Your Monthly Mortgage Payments
Total Monthly Payment
$4,449 / month
Down Payment Percentage
20.00%
Mortgage Amount (Principal)
$799,200
Total Interest Payments
$492,756
Total Payment (Principal + Interest)
$1,291,956
Get An Estimate On Selling Your House
Estimated Net Proceeds
$68,000
Realtor Fees
$25,000
Total Selling Costs
$32,000
Sale Price
$500,000
Mortgage Balance
$400,000
Related Properties

Meet Ken Matsumoto
A highly successful and experienced real estate agent, Ken has been serving clients in the Greater Toronto Area for almost two decades. Born and raised in Toronto, Ken has a passion for helping people find their dream homes and investment properties has been the driving force behind his success. He has a deep understanding of the local real estate market, and his extensive knowledge and experience have earned him a reputation amongst his clients as a trusted and reliable partner when dealing with their real estate needs.

