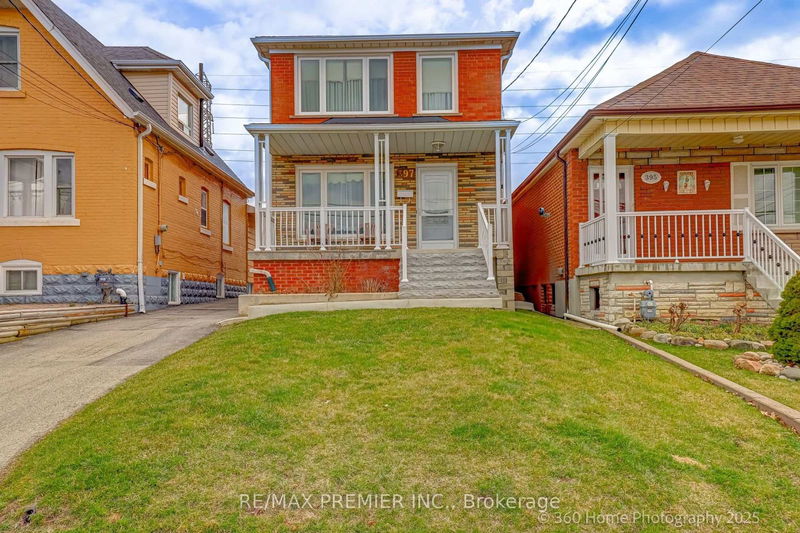

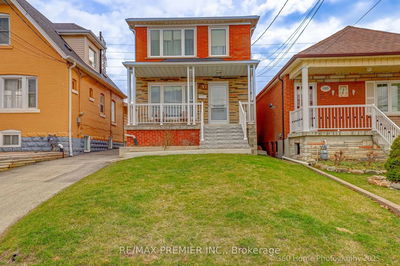
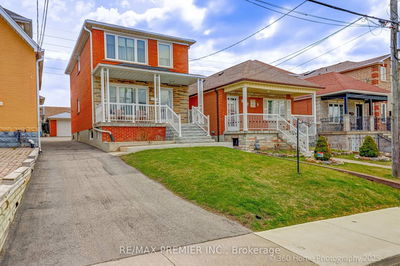
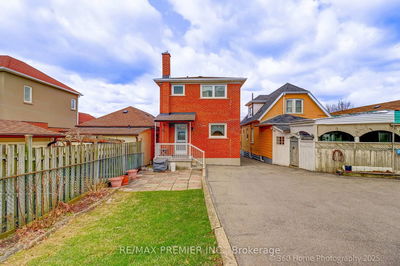
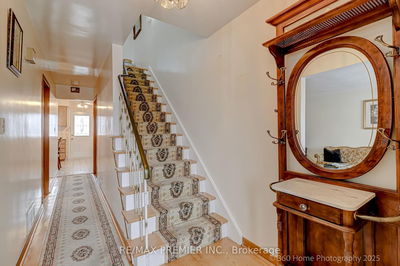

Sales Representative
A highly successful and experienced real estate agent, Ken has been serving clients in the Greater Toronto Area for almost two decades.
Price
$999,999
Bedrooms
3 Beds
Bathrooms
2 Baths
Size
1100-1500 sqft
Year Built
Not listed
Property Type
House
Property Taxes
$3805
In the heart of Keelesdale-Eglinton West, Toronto, a well-loved two-story house sits nestled on a tree-lined street, exuding charm and warmth. The house, with its traditional brick exterior, features a cozy front porch that beckons visitors to sit and enjoy the tranquility of the neighborhood. As you step inside, you're greeted by a welcoming foyer with original hardwood floors that flow throughout the main floor. The living room, spacious and sunlit, perfect for cozy evenings. Large windows let in natural light, enhancing the airy feel of the room. The dining room, just off the living area, is perfect for family gatherings, with enough space for a large table. The kitchen, though not overly large, feels like the heart of the home, with its vintage details that speak to the house's history. It's well-equipped, with a warm and inviting atmosphere, featuring wood cabinetry and a breakfast nook. Upstairs, the bedrooms are comfortable and bright, each with its own unique character. The primary bedroom, with its soft, neutral tones, has a calming feel, while the other rooms are perfect for children, guests, or a home office. And basement has income potential. Overall, this two-story home in Keelesdale-Eglinton West represents the perfect blend of classic charm and comfort, nestled in a vibrant, community-oriented neighborhood that makes it all the more special. And it is steps away from Eglinton LRT, which opens in September. All windows were replaced were replaced in 2019, and new roof in 2013.
Dimensions
2.956' × 3.05'
Features
hardwood floor, combined w/living
Dimensions
4.67' × 2.99'
Features
hardwood floor, combined w/dining, large window
Dimensions
4.98' × 2.98'
Features
eat-in kitchen, w/o to garden
Dimensions
7.67' × 4.83'
Features
Finished
Dimensions
2.99' × 3.2'
Features
hardwood floor, closet
Dimensions
4.27' × 3.51'
Features
hardwood floor, double closet, large window
Dimensions
3.33' × 3.35'
Features
hardwood floor, closet
Dimensions
7.67' × 4.83'
Features
Finished
Dimensions
4.67' × 2.99'
Features
hardwood floor, combined w/dining, large window
Dimensions
2.956' × 3.05'
Features
hardwood floor, combined w/living
Dimensions
4.98' × 2.98'
Features
eat-in kitchen, w/o to garden
Dimensions
4.27' × 3.51'
Features
hardwood floor, double closet, large window
Dimensions
2.99' × 3.2'
Features
hardwood floor, closet
Dimensions
3.33' × 3.35'
Features
hardwood floor, closet
Have questions about this property?
Contact MeTotal Monthly Payment
$4,410 / month
Down Payment Percentage
20.00%
Mortgage Amount (Principal)
$800,000
Total Interest Payments
$493,249
Total Payment (Principal + Interest)
$1,293,248
Estimated Net Proceeds
$68,000
Realtor Fees
$25,000
Total Selling Costs
$32,000
Sale Price
$500,000
Mortgage Balance
$400,000

A highly successful and experienced real estate agent, Ken has been serving clients in the Greater Toronto Area for almost two decades. Born and raised in Toronto, Ken has a passion for helping people find their dream homes and investment properties has been the driving force behind his success. He has a deep understanding of the local real estate market, and his extensive knowledge and experience have earned him a reputation amongst his clients as a trusted and reliable partner when dealing with their real estate needs.