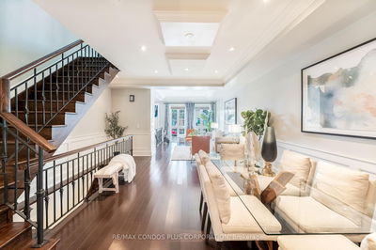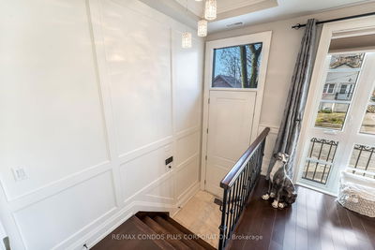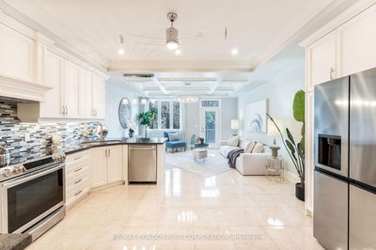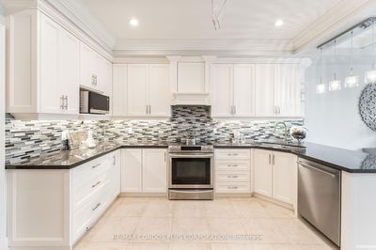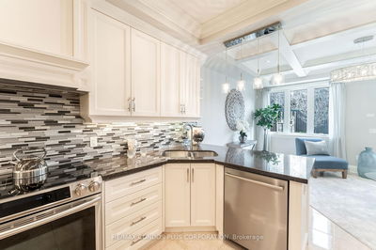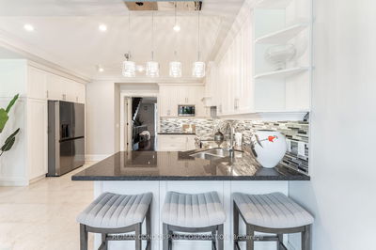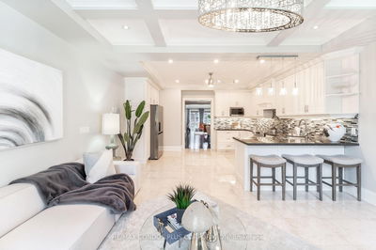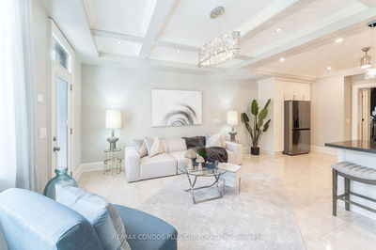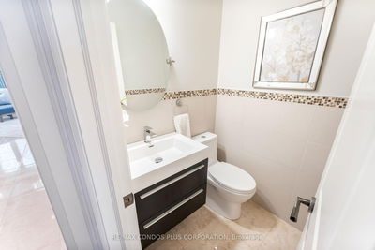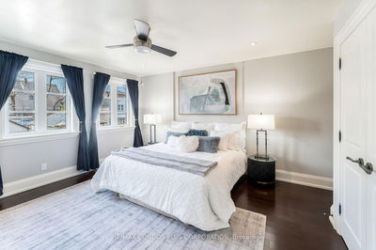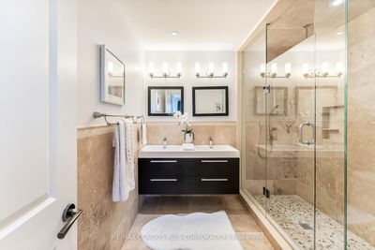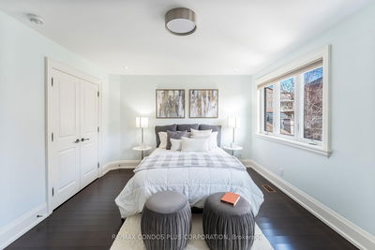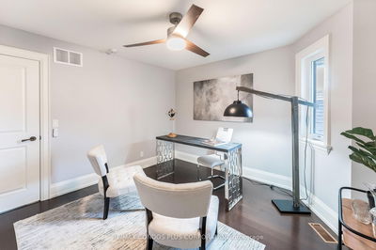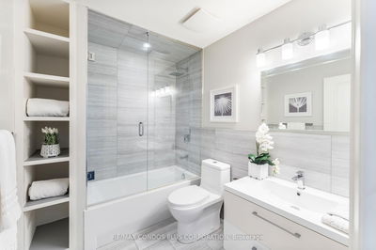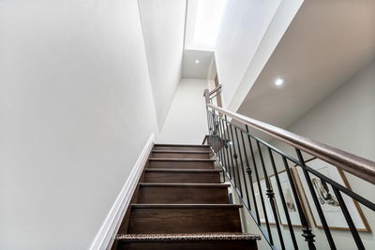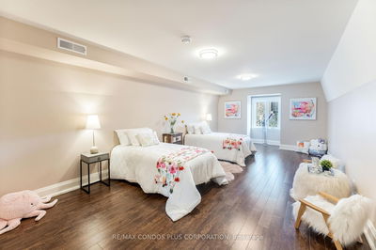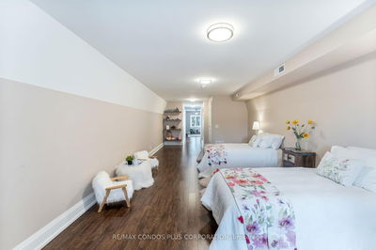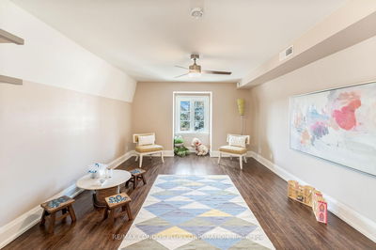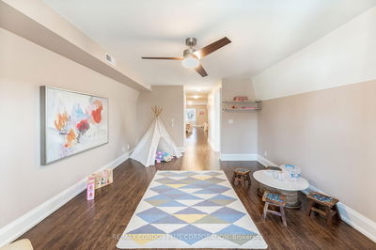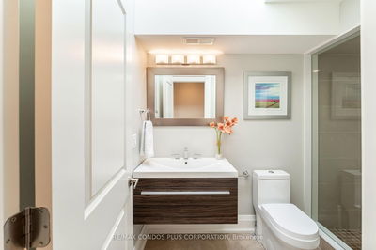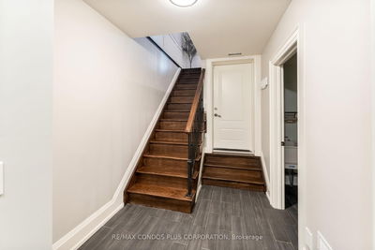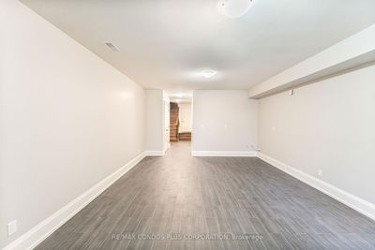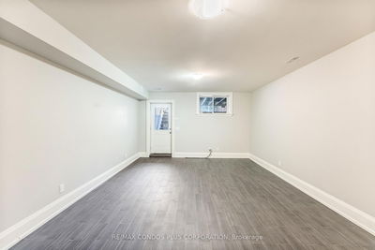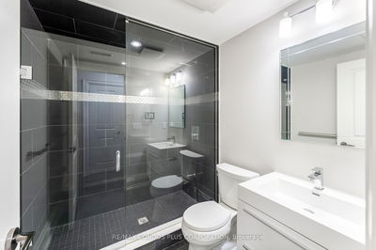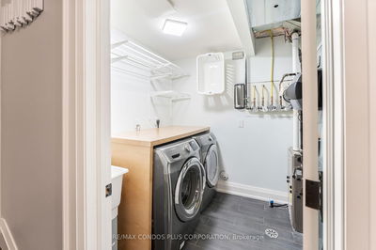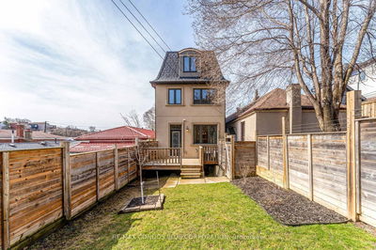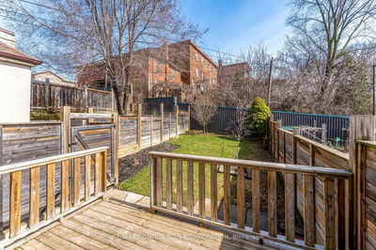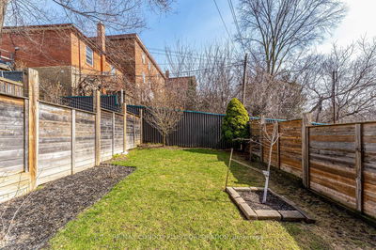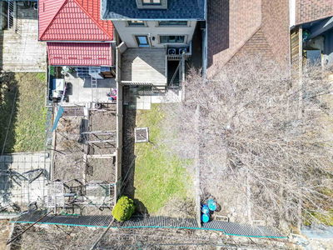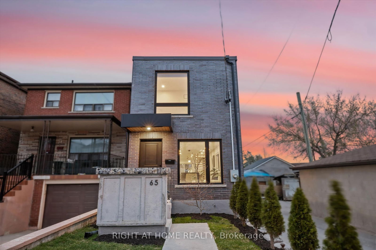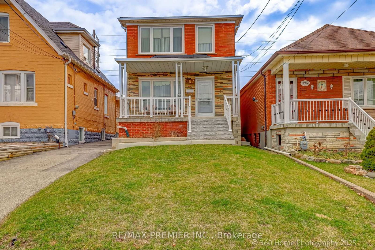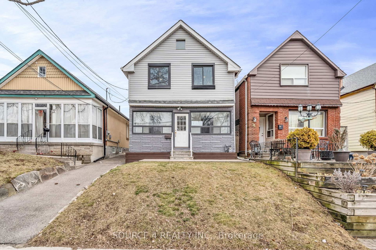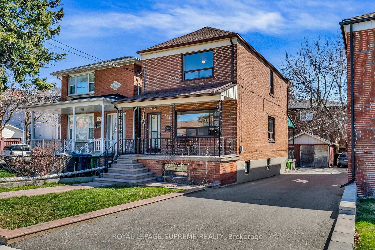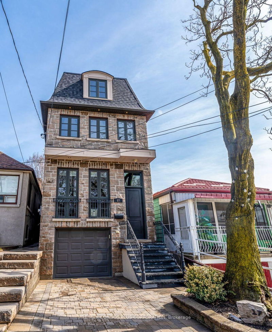

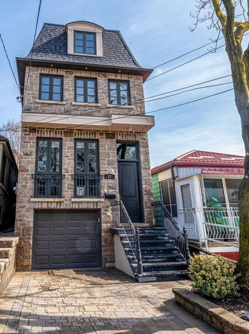
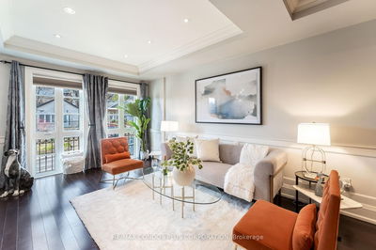
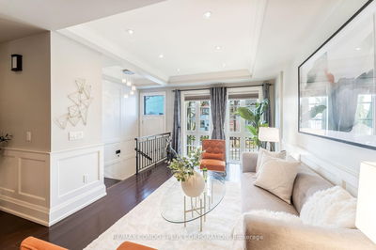
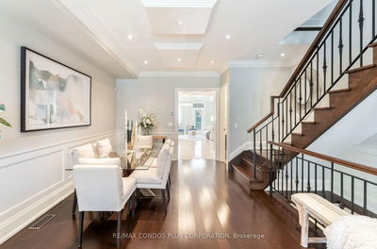

Ken Matsumoto
Sales Representative
A highly successful and experienced real estate agent, Ken has been serving clients in the Greater Toronto Area for almost two decades.
17 Haverson Boulevard, Keelesdale-Eglinton West M6M 3J5
Price
$1,549,000
Bedrooms
3 Beds
Bathrooms
5 Baths
Size
2500-3000 sqft
Year Built
6-15
Property Type
House
Property Taxes
$7725.12
Explore A Virtual Tour
Description
Absolute Dream Home! This custom-built, three-storey home seamlessly blends elegance and functionality. Nestled in a family-friendly neighborhood, just a short walk to the upcoming Eglinton Subway Line. The formal living and dining rooms create an inviting atmosphere for refined entertaining, while the chefs kitchen is a culinary delight with granite countertops, a custom range hood, a stylish backsplash, and a convenient breakfast bar. The family room flows effortlessly to a stunning wooden deck, leading to a fully fenced yard, perfect for hosting social gatherings or enjoying a peaceful retreat. The primary bedroom, featuring a built-in wall unit, a large closet, and a luxurious spa-like ensuite adorned with natural stone finishes. Two additional sunlit bedrooms provide ample space and storage for family or guests. The third-floor retreat includes a private bathroom, 2 skylights and two bonus rooms that offer endless possibilities. Use as home office, playroom, additional living space, 2 additional bedrooms or easily convert into a second primary bedroom. The lower level adds to the home's versatility with a rough-in for a kitchen, a separate entrance, and convenient access to the built-in garage. Take a virtual tour today and fall in love with your future dream home!
Property Dimensions
Third Level
Play
Dimensions
3.82' × 5'
Features
laminate, 3 pc bath, overlooks backyard
Family Room
Dimensions
3.82' × 8.98'
Features
laminate, separate room, overlooks frontyard
Second Level
Bedroom 2
Dimensions
5.18' × 4.76'
Features
hardwood floor, double closet, window
Bedroom 3
Dimensions
3.67' × 3.58'
Features
hardwood floor, closet, window
Primary Bedroom
Dimensions
4.76' × 5.04'
Features
4 pc ensuite, b/i closet, hardwood floor
Main Level
Kitchen
Dimensions
4.22' × 4.76'
Features
granite counters, breakfast bar, backsplash
Living Room
Dimensions
3.67' × 5.46'
Features
hardwood floor, pot lights, combined w/dining
Family Room
Dimensions
3' × 4.75'
Features
w/o to yard, coffered ceiling(s), ceramic floor
Dining Room
Dimensions
4.76' × 4.88'
Features
hardwood floor, wainscoting, coffered ceiling(s)
Basement Level
Recreation
Dimensions
6.67' × 4.39'
Features
ceramic floor, w/o to yard, above grade window
Foyer
Dimensions
0' × 0'
Features
ceramic floor, access to garage, double closet
Laundry
Dimensions
0' × 0'
Features
laundry sink, ceramic floor, 3 pc bath
All Rooms
Play
Dimensions
3.82' × 5'
Features
laminate, 3 pc bath, overlooks backyard
Recreation
Dimensions
6.67' × 4.39'
Features
ceramic floor, w/o to yard, above grade window
Foyer
Dimensions
0' × 0'
Features
ceramic floor, access to garage, double closet
Laundry
Dimensions
0' × 0'
Features
laundry sink, ceramic floor, 3 pc bath
Living Room
Dimensions
3.67' × 5.46'
Features
hardwood floor, pot lights, combined w/dining
Dining Room
Dimensions
4.76' × 4.88'
Features
hardwood floor, wainscoting, coffered ceiling(s)
Kitchen
Dimensions
4.22' × 4.76'
Features
granite counters, breakfast bar, backsplash
Primary Bedroom
Dimensions
4.76' × 5.04'
Features
4 pc ensuite, b/i closet, hardwood floor
Bedroom 2
Dimensions
5.18' × 4.76'
Features
hardwood floor, double closet, window
Bedroom 3
Dimensions
3.67' × 3.58'
Features
hardwood floor, closet, window
Family Room
Dimensions
3' × 4.75'
Features
w/o to yard, coffered ceiling(s), ceramic floor
Family Room
Dimensions
3.82' × 8.98'
Features
laminate, separate room, overlooks frontyard
Have questions about this property?
Contact MeSale history for
Sign in to view property history
The Property Location
Calculate Your Monthly Mortgage Payments
Total Monthly Payment
$6,709 / month
Down Payment Percentage
20.00%
Mortgage Amount (Principal)
$1,239,200
Total Interest Payments
$764,043
Total Payment (Principal + Interest)
$2,003,243
Get An Estimate On Selling Your House
Estimated Net Proceeds
$68,000
Realtor Fees
$25,000
Total Selling Costs
$32,000
Sale Price
$500,000
Mortgage Balance
$400,000
Related Properties

Meet Ken Matsumoto
A highly successful and experienced real estate agent, Ken has been serving clients in the Greater Toronto Area for almost two decades. Born and raised in Toronto, Ken has a passion for helping people find their dream homes and investment properties has been the driving force behind his success. He has a deep understanding of the local real estate market, and his extensive knowledge and experience have earned him a reputation amongst his clients as a trusted and reliable partner when dealing with their real estate needs.

