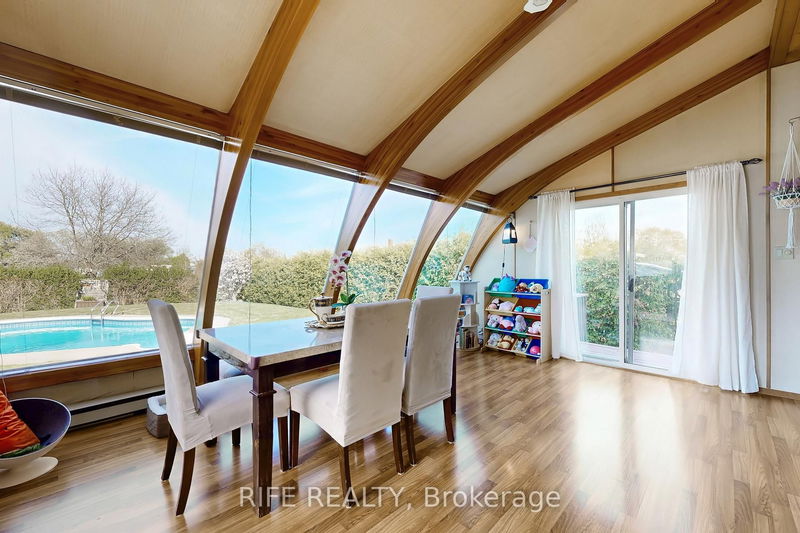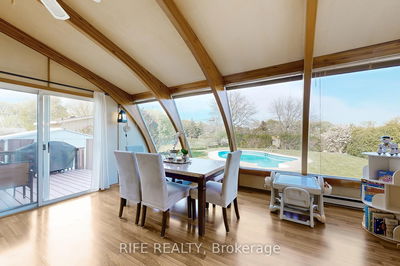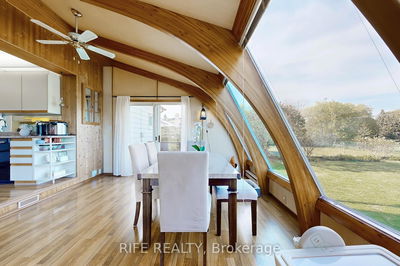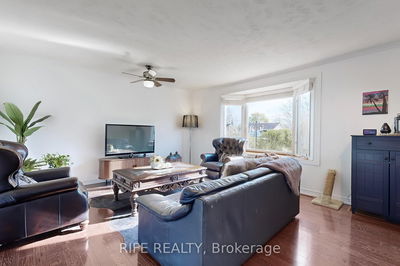






Sales Representative
A highly successful and experienced real estate agent, Ken has been serving clients in the Greater Toronto Area for almost two decades.
Price
$1,468,000
Bedrooms
3 Beds
Bathrooms
2 Baths
Size
1100-1500 sqft
Year Built
Not listed
Property Type
House
Property Taxes
$5665.09
Beautiful and immaculately maintained home. Perfect for families, investors, builders or as a retirement retreat. Large bedrooms, primary with walk-in closet, and hardwood flooring throughout. Functional basements with 1 bedroom (WIC) and living room for guest or single family. Filled with ample natural lighting throughout the day. Rare sunroom extension with high quality finishes and breathtaking views, flowers blooming throughout the seasons. Massive 56 x 150 ft premium lot with no obstructions in 3 directions, backyard and side facing park while large shrubs offer plenty of privacy. Oversized single garage. Potential to rebuild well over 3000+ sq ft with many projects going on in the area. Well kept In-ground pool with new pump (2024) serviced regularly with no expenses spared. Cottage living with modern city convenience. One of the best neighbourhoods in Scarborough next to top rank schools (Lynnwood Heights Public school, Agincourt Collegiate Institute). Minutes to highway 401,404, & 407 walking distance to Walmart, supermarkets, resturants and TTC. Whether you are looking for your perfect home, cash flow as investor, or to custom build your dream home, don's miss out on this once in a lifetime opportunity.
Dimensions
3.33' × 3.05'
Features
laminate, b/i appliances, backsplash
Dimensions
4.93' × 3.96'
Features
laminate, w/o to deck, ceiling fan(s)
Dimensions
4.37' × 3'
Features
hardwood floor, walk-in closet(s), ceiling fan(s)
Dimensions
6.02' × 4.34'
Features
combined w/living, ceiling fan(s), hardwood floor
Dimensions
3.2' × 3.66'
Features
hardwood floor, bay window, b/i shelves
Dimensions
6.02' × 4.34'
Features
combined w/dining, bay window, hardwood floor
Dimensions
4.93' × 3.96'
Features
laminate, w/o to deck, ceiling fan(s)
Dimensions
6.02' × 4.34'
Features
combined w/dining, bay window, hardwood floor
Dimensions
6.02' × 4.34'
Features
combined w/living, ceiling fan(s), hardwood floor
Dimensions
3.33' × 3.05'
Features
laminate, b/i appliances, backsplash
Dimensions
4.37' × 3'
Features
hardwood floor, walk-in closet(s), ceiling fan(s)
Dimensions
3.2' × 3.66'
Features
hardwood floor, bay window, b/i shelves
Have questions about this property?
Contact MeTotal Monthly Payment
$6,246 / month
Down Payment Percentage
20.00%
Mortgage Amount (Principal)
$1,174,400
Total Interest Payments
$724,090
Total Payment (Principal + Interest)
$1,898,490
Estimated Net Proceeds
$68,000
Realtor Fees
$25,000
Total Selling Costs
$32,000
Sale Price
$500,000
Mortgage Balance
$400,000

A highly successful and experienced real estate agent, Ken has been serving clients in the Greater Toronto Area for almost two decades. Born and raised in Toronto, Ken has a passion for helping people find their dream homes and investment properties has been the driving force behind his success. He has a deep understanding of the local real estate market, and his extensive knowledge and experience have earned him a reputation amongst his clients as a trusted and reliable partner when dealing with their real estate needs.