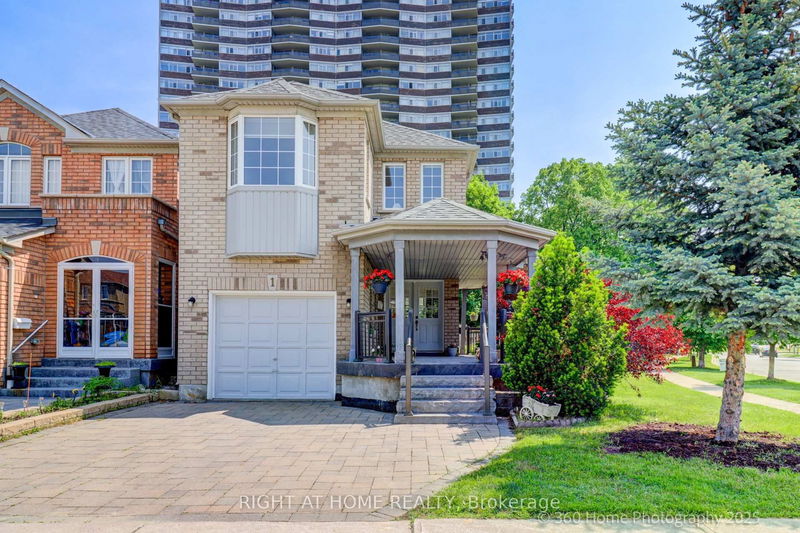






Ken Matsumoto
Sales Representative
A highly successful and experienced real estate agent, Ken has been serving clients in the Greater Toronto Area for almost two decades.
1 Birchcrest Court, L'Amoreaux M1W 4A4
Price
$1,280,000
Bedrooms
3 Beds
Bathrooms
3 Baths
Size
1500-2000 sqft
Year Built
Not listed
Property Type
House
Property Taxes
$5452.05
Explore A Virtual Tour
Description
Charming Move-In Ready Home in a Prime Location! Discover this beautifully renovated, property situated on a desirable corner lot within a peaceful cul-de-sac. This home boasts three spacious bedrooms and three modern bathrooms, designed with comfort and style in mind. Enjoy a rare second floor family room to relax and unwind. Key features include recently updated, bright, open layout, maximizing natural light and space. Corner lot advantage providing extra privacy and curb appeal. Brand new kitchen appliances! Huge backyard is an open canvas! Convenient location, close to Beverly Glen Junior Public School, local library, TTC access, walk within minutes to a shopping centre and supermarket. Birchcrest Park located at the end of the Court with splash pad and kids play center! Easy commuting just minutes away from Highways 404 and 401, ensuring quick connectivity. This property offers the perfect blend of charm, modern updates, and convenience. It's an ideal home for families looking to settle in a friendly neighbourhood with top amenities close by.
Property Dimensions
Second Level
Primary Bedroom
Dimensions
4.86' × 3.08'
Features
laminate, 5 pc bath, walk-in closet(s)
Bedroom 3
Dimensions
3.62' × 2.69'
Features
laminate, closet, led lighting
Family Room
Dimensions
6.2' × 3.04'
Features
gas fireplace, laminate, pot lights
Bedroom 2
Dimensions
4.46' × 2.75'
Features
laminate, closet, led lighting
Ground Level
Breakfast
Dimensions
3.8' × 1.98'
Features
laminate, w/o to yard, combined w/kitchen
Kitchen
Dimensions
3.34' × 3.27'
Features
laminate, pot lights, backsplash
Living Room
Dimensions
6.04' × 3.12'
Features
laminate, pot lights, combined w/dining
Dining Room
Dimensions
6.04' × 3.12'
Features
laminate, pot lights, combined w/living
All Rooms
Breakfast
Dimensions
3.8' × 1.98'
Features
laminate, w/o to yard, combined w/kitchen
Living Room
Dimensions
6.04' × 3.12'
Features
laminate, pot lights, combined w/dining
Dining Room
Dimensions
6.04' × 3.12'
Features
laminate, pot lights, combined w/living
Kitchen
Dimensions
3.34' × 3.27'
Features
laminate, pot lights, backsplash
Primary Bedroom
Dimensions
4.86' × 3.08'
Features
laminate, 5 pc bath, walk-in closet(s)
Bedroom 3
Dimensions
3.62' × 2.69'
Features
laminate, closet, led lighting
Bedroom 2
Dimensions
4.46' × 2.75'
Features
laminate, closet, led lighting
Family Room
Dimensions
6.2' × 3.04'
Features
gas fireplace, laminate, pot lights
Have questions about this property?
Contact MeSale history for
Sign in to view property history
The Property Location
Calculate Your Monthly Mortgage Payments
Total Monthly Payment
$5,553 / month
Down Payment Percentage
20.00%
Mortgage Amount (Principal)
$1,024,000
Total Interest Payments
$631,359
Total Payment (Principal + Interest)
$1,655,359
Get An Estimate On Selling Your House
Estimated Net Proceeds
$68,000
Realtor Fees
$25,000
Total Selling Costs
$32,000
Sale Price
$500,000
Mortgage Balance
$400,000
Related Properties

Meet Ken Matsumoto
A highly successful and experienced real estate agent, Ken has been serving clients in the Greater Toronto Area for almost two decades. Born and raised in Toronto, Ken has a passion for helping people find their dream homes and investment properties has been the driving force behind his success. He has a deep understanding of the local real estate market, and his extensive knowledge and experience have earned him a reputation amongst his clients as a trusted and reliable partner when dealing with their real estate needs.





























