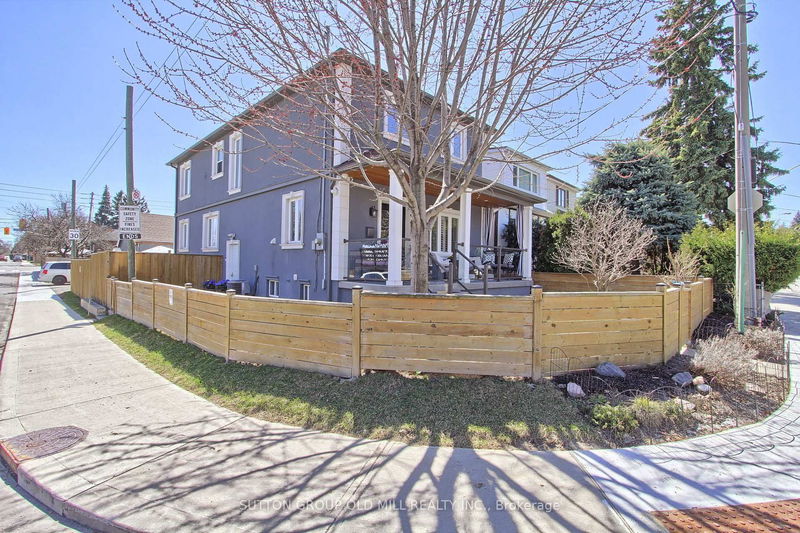

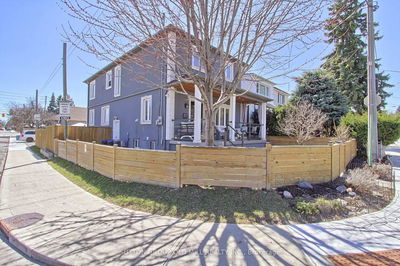
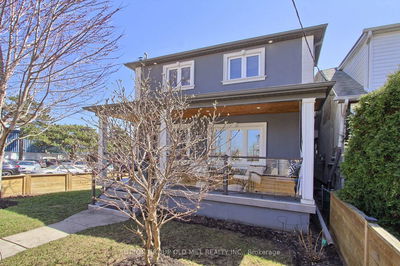
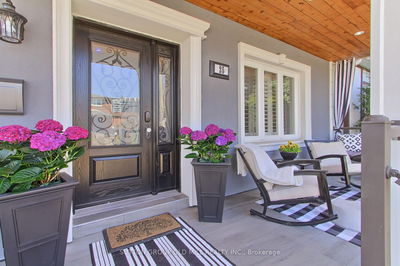
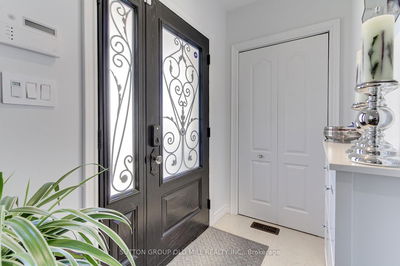

Sales Representative
A highly successful and experienced real estate agent, Ken has been serving clients in the Greater Toronto Area for almost two decades.
Price
$1,549,000
Bedrooms
4 Beds
Bathrooms
5 Baths
Size
1500-2000 sqft
Year Built
51-99
Property Type
House
Property Taxes
$7825
Experience the perfect harmony of modern luxury and timeless charm in this beautifully renovated detached home nestled in a sought-after East York neighbourhood. This spacious 4-bedroom, 5-bath residence features contemporary design and high-end finishes throughout, including a gourmet kitchen equipped with a premium Kitchenaid stainless steel gas stove, LG built-in microwave, LG stainless steel French door refrigerator, and a sleek Miele built-in coffee machine. The well-designed layout offers two ensuite bathrooms upstairs, along with a third three-piece bath in the fully finished basement, which boasts a separate side entrance ideal for rental income or multi-generational living. With two laundry areas and four parking spots, including a private two-car garage, this home is a true rarity in East York. Conveniently located just minutes from the DVP, Victoria Park, and a vibrant array of local shops, parks, and restaurants, this move-in-ready residence combines upscale urban living with exceptional convenience and value. Open house this Saturday June 21 & Sunday June 22, 2-4pm...
Dimensions
5.94' × 3.66'
Features
hardwood floor, walk-out, fireplace
Dimensions
3.28' × 2.16'
Features
2 pc bath, linoleum, window
Dimensions
4.57' × 2.16'
Features
porcelain floor, modern kitchen, centre island
Dimensions
3.58' × 3.56'
Features
large window, porcelain floor, open concept
Dimensions
3.53' × 2.51'
Features
hardwood floor, open concept, picture window
Dimensions
4.44' × 2.34'
Features
hardwood floor, closet, window
Dimensions
3.53' × 2.51'
Features
3 pc ensuite, hardwood floor, window
Dimensions
3.45' × 2.16'
Features
window, hardwood floor, closet
Dimensions
5.97' × 3.66'
Features
hardwood floor, his and hers closets, 5 pc ensuite
Dimensions
5.97' × 3.17'
Features
window, laminate
Dimensions
3.99' × 2.46'
Features
laminate, eat-in kitchen, modern kitchen
Dimensions
5.97' × 2.62'
Features
Unfinished
Dimensions
5.97' × 3.62'
Features
laminate, window
Dimensions
3.28' × 2.16'
Features
2 pc bath, linoleum, window
Dimensions
5.97' × 3.17'
Features
window, laminate
Dimensions
5.97' × 2.62'
Features
Unfinished
Dimensions
3.53' × 2.51'
Features
hardwood floor, open concept, picture window
Dimensions
3.58' × 3.56'
Features
large window, porcelain floor, open concept
Dimensions
4.57' × 2.16'
Features
porcelain floor, modern kitchen, centre island
Dimensions
3.99' × 2.46'
Features
laminate, eat-in kitchen, modern kitchen
Dimensions
5.97' × 3.66'
Features
hardwood floor, his and hers closets, 5 pc ensuite
Dimensions
4.44' × 2.34'
Features
hardwood floor, closet, window
Dimensions
3.53' × 2.51'
Features
3 pc ensuite, hardwood floor, window
Dimensions
3.45' × 2.16'
Features
window, hardwood floor, closet
Dimensions
5.97' × 3.62'
Features
laminate, window
Dimensions
5.94' × 3.66'
Features
hardwood floor, walk-out, fireplace
Have questions about this property?
Contact MeTotal Monthly Payment
$6,717 / month
Down Payment Percentage
20.00%
Mortgage Amount (Principal)
$1,239,200
Total Interest Payments
$764,043
Total Payment (Principal + Interest)
$2,003,243
Estimated Net Proceeds
$68,000
Realtor Fees
$25,000
Total Selling Costs
$32,000
Sale Price
$500,000
Mortgage Balance
$400,000

A highly successful and experienced real estate agent, Ken has been serving clients in the Greater Toronto Area for almost two decades. Born and raised in Toronto, Ken has a passion for helping people find their dream homes and investment properties has been the driving force behind his success. He has a deep understanding of the local real estate market, and his extensive knowledge and experience have earned him a reputation amongst his clients as a trusted and reliable partner when dealing with their real estate needs.