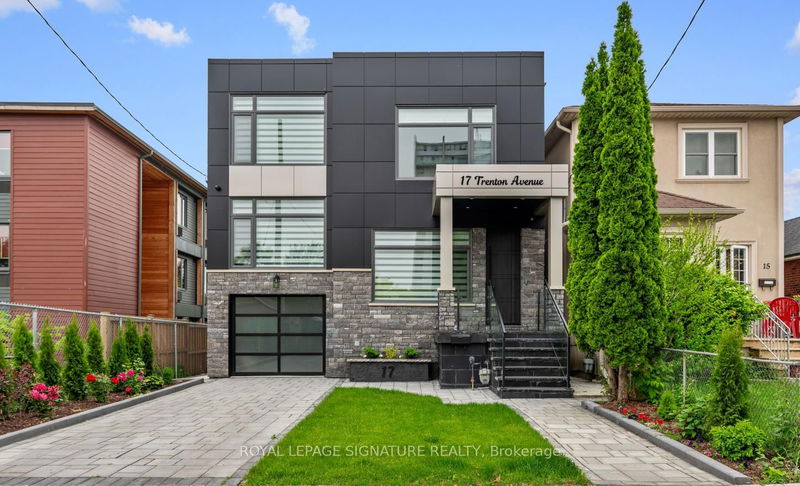

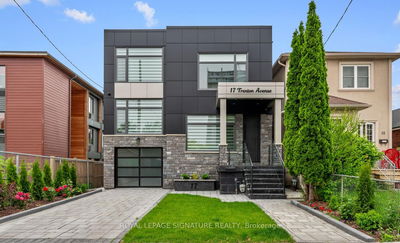
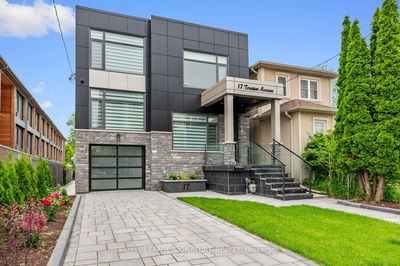
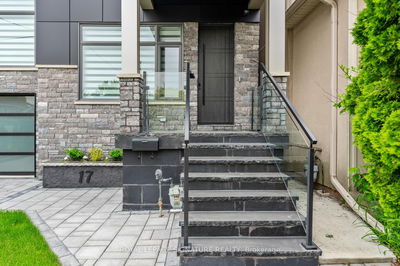
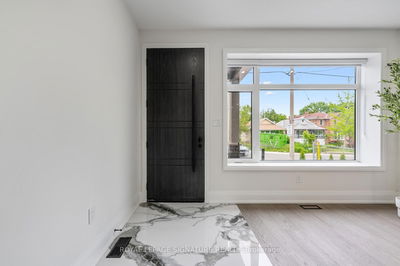

Sales Representative
A highly successful and experienced real estate agent, Ken has been serving clients in the Greater Toronto Area for almost two decades.
Price
$2,265,000
Bedrooms
4 Beds
Bathrooms
5 Baths
Size
2000-2500 sqft
Year Built
Not listed
Property Type
House
Property Taxes
Not listed
Majestic 4+1 Bedroom, 5 Bathroom Detached Home Situated on a premium 112.5 ft deep lot! This stunning property offers 2,481 sq ft above grade + 900 sq ft of finished basement space.Impressive curb appeal with stone and ACM Panelling exterior, elegant interlocking and a large covered front porch. Open-concept main floor highlighted by gorgeous engineered hardwood flooring and custom wainscoting. Spacious dining room ideal for entertaining, with seamless flow into the Family Room featuring built-in cabinetry and a gas fireplace with a sleek feature wall. Chefs kitchen boasts a sleek two-tone design, quartz countertops, matching backsplash, custom pendant lighting, a waterfall center island, high-end built-in appliances, and a full separate pantry. The living room features a gorgeous detailed accent wall and massive windows.Luxurious primary retreat offers a spa-inspired 7-pc ensuite, custom walk-in closet with organizers, and a feature wall. A secondary bedroom includes its own private 4-pc ensuite and double closet. 3rd and 4th Bedrooms share a 4pc bath and both include double closets! Convenient second-floor laundry room included.The fully finished basement features LED pot lights, a stylish full kitchen with quartz counters, stainless steel appliances, a 4-pc bathroom with custom tiling, separate laundry, and direct walk-out access. Includes 1 spacious bedroomsperfect for an in-law suite or income potential and a massive rec room can be split to create a 2nd bedroom!Fully fenced backyard with a large sun deck and a large shed! Steps to the TTC and the grand Stan Wadlow Park and Taylor Creek Trails!
Dimensions
1.8' × 1.45'
Features
laminate, led lighting
Dimensions
6.5' × 5'
Features
above grade window, w/o to yard, laminate
Dimensions
6.8' × 2.5'
Features
quartz counter, stainless steel appl, above grade window
Dimensions
4.25' × 3.36'
Features
large closet, above grade window, pot lights
Dimensions
7.4' × 1.5'
Features
led lighting, double closet, hardwood floor
Dimensions
6' × 3.3'
Features
large window, wainscoting, hardwood floor
Dimensions
6.1' × 3.36'
Features
centre island, quartz counter, b/i appliances
Dimensions
6' × 2.8'
Features
large window, wainscoting, hardwood floor
Dimensions
5.83' × 3.6'
Features
w/o to deck, gas fireplace, b/i shelves
Dimensions
4.55' × 3'
Features
double closet, large window, 4 pc bath
Dimensions
2' × 1.42'
Features
stainless steel appl, porcelain floor, b/i shelves
Dimensions
5.8' × 3.25'
Features
double closet, large window, 4 pc bath
Dimensions
4.3' × 4.3'
Features
7 pc ensuite, walk-in closet(s), large window
Dimensions
4.65' × 3.25'
Features
large window, closet, 4 pc ensuite
Dimensions
1.8' × 1.45'
Features
laminate, led lighting
Dimensions
7.4' × 1.5'
Features
led lighting, double closet, hardwood floor
Dimensions
6.5' × 5'
Features
above grade window, w/o to yard, laminate
Dimensions
2' × 1.42'
Features
stainless steel appl, porcelain floor, b/i shelves
Dimensions
6' × 3.3'
Features
large window, wainscoting, hardwood floor
Dimensions
6' × 2.8'
Features
large window, wainscoting, hardwood floor
Dimensions
6.8' × 2.5'
Features
quartz counter, stainless steel appl, above grade window
Dimensions
6.1' × 3.36'
Features
centre island, quartz counter, b/i appliances
Dimensions
4.3' × 4.3'
Features
7 pc ensuite, walk-in closet(s), large window
Dimensions
4.55' × 3'
Features
double closet, large window, 4 pc bath
Dimensions
4.25' × 3.36'
Features
large closet, above grade window, pot lights
Dimensions
5.8' × 3.25'
Features
double closet, large window, 4 pc bath
Dimensions
4.65' × 3.25'
Features
large window, closet, 4 pc ensuite
Dimensions
5.83' × 3.6'
Features
w/o to deck, gas fireplace, b/i shelves
Have questions about this property?
Contact MeTotal Monthly Payment
$8,637 / month
Down Payment Percentage
20.00%
Mortgage Amount (Principal)
$1,812,000
Total Interest Payments
$1,117,209
Total Payment (Principal + Interest)
$2,929,209
Estimated Net Proceeds
$68,000
Realtor Fees
$25,000
Total Selling Costs
$32,000
Sale Price
$500,000
Mortgage Balance
$400,000

A highly successful and experienced real estate agent, Ken has been serving clients in the Greater Toronto Area for almost two decades. Born and raised in Toronto, Ken has a passion for helping people find their dream homes and investment properties has been the driving force behind his success. He has a deep understanding of the local real estate market, and his extensive knowledge and experience have earned him a reputation amongst his clients as a trusted and reliable partner when dealing with their real estate needs.