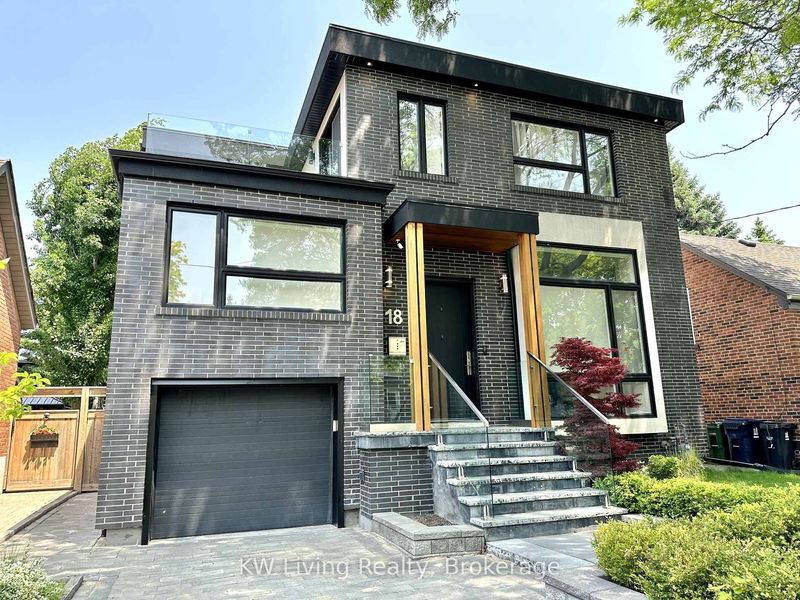

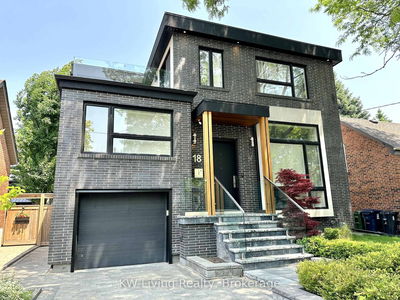
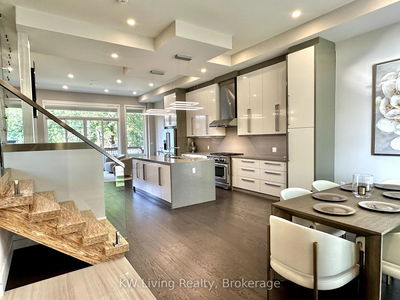
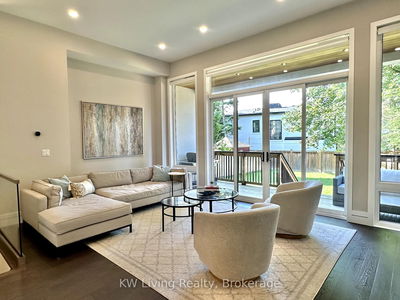
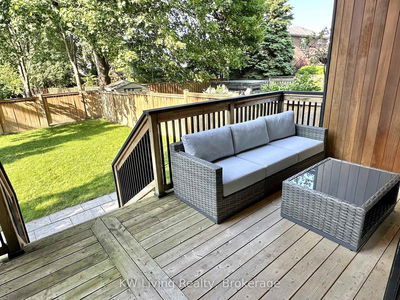

Sales Representative
A highly successful and experienced real estate agent, Ken has been serving clients in the Greater Toronto Area for almost two decades.
Price
$2,290,000
Bedrooms
4 Beds
Bathrooms
5 Baths
Size
2500-3000 sqft
Year Built
Not listed
Property Type
House
Property Taxes
$11145
One Of A Kind Urban Oasis In The Heart Of The City. This Exquisite 4-Bedroom Residence Offers A Seamless Blend Of Sophisticated Indoor Comfort And Inspired Outdoor Living. Soaring Ceilings And Dramatic Oversized Windows Flood The Home With Natural Light, Creating An Airy And Open Ambiance. The Expansive Living and Dining Areas Flow Perfectly With A Gourmet Chef's Kitchen Complete With Waterfall Stone Center Island And Premium Stainless Steel Appliances. A Sculptural Open-Riser Staircase in Rich Zebra Wood Framed By Tempered Glass Railings Serves As A Stunning Architectural Centerpiece. Enjoy Cozy Evenings By The Gas Fireplace Or Unwind In The Spa-Like Bath With A Luxurious Freestanding Soaker Tub. A Beautifully Finished Basement Provides Additional Living Space Perfect For A Home Theater, Gym, Playroom Or Guest Suite. The Home Is Fully Equipped With Smart Features, Including a Whole-Home Integrated Sound System, Security Cameras, Smart Doorbell, Smart Thermostat And Automated Roller-Shades, Offering Convenience, Comfort And Peace of Mind At The Touch Of A Button. Outdoor Living Is Equally Refined With A Backyard Patio, Second-Floor Terrace, And A Built-In Gas line for Barbecuing; Ideal For Entertaining. Nestled Steps From Scenic Walking and Biking Trails, This Residence Blends Urban Living With Natural Tranquility. A Rare Drive-Through Garage Leads To A Spacious Carport, Offering Both Convenience And Versatility In This Exceptional Urban Retreat.
Dimensions
0' × 0'
Features
Laminate
Dimensions
0' × 0'
Features
Ceramic Floor
Dimensions
0' × 0'
Features
Hardwood Floor
Dimensions
0' × 0'
Features
Hardwood Floor
Dimensions
0' × 0'
Features
Hardwood Floor
Dimensions
0' × 0'
Features
Hardwood Floor
Dimensions
0' × 0'
Features
Hardwood Floor
Dimensions
0' × 0'
Features
Hardwood Floor
Dimensions
0' × 0'
Features
Hardwood Floor
Dimensions
0' × 0'
Features
Hardwood Floor
Dimensions
0' × 0'
Features
Laminate
Dimensions
0' × 0'
Features
Hardwood Floor
Dimensions
0' × 0'
Features
Hardwood Floor
Dimensions
0' × 0'
Features
Hardwood Floor
Dimensions
0' × 0'
Features
Hardwood Floor
Dimensions
0' × 0'
Features
Hardwood Floor
Dimensions
0' × 0'
Features
Hardwood Floor
Dimensions
0' × 0'
Features
Hardwood Floor
Dimensions
0' × 0'
Features
Hardwood Floor
Dimensions
0' × 0'
Features
Ceramic Floor
Have questions about this property?
Contact MeTotal Monthly Payment
$9,656 / month
Down Payment Percentage
20.00%
Mortgage Amount (Principal)
$1,832,000
Total Interest Payments
$1,129,540
Total Payment (Principal + Interest)
$2,961,540
Estimated Net Proceeds
$68,000
Realtor Fees
$25,000
Total Selling Costs
$32,000
Sale Price
$500,000
Mortgage Balance
$400,000

A highly successful and experienced real estate agent, Ken has been serving clients in the Greater Toronto Area for almost two decades. Born and raised in Toronto, Ken has a passion for helping people find their dream homes and investment properties has been the driving force behind his success. He has a deep understanding of the local real estate market, and his extensive knowledge and experience have earned him a reputation amongst his clients as a trusted and reliable partner when dealing with their real estate needs.