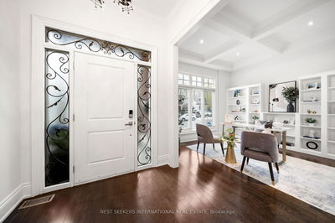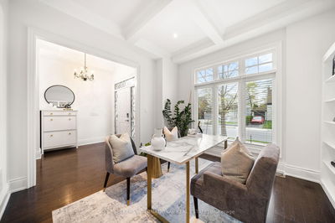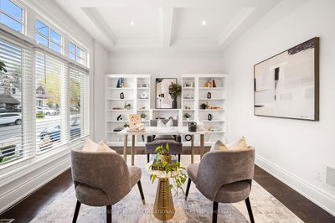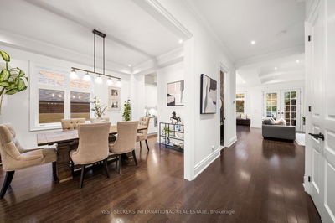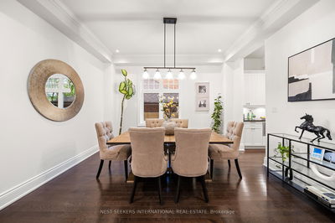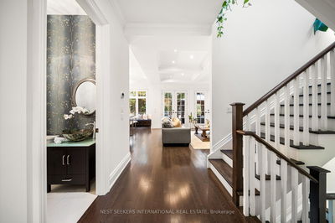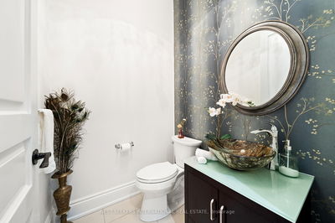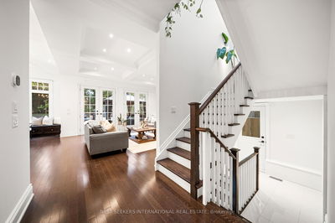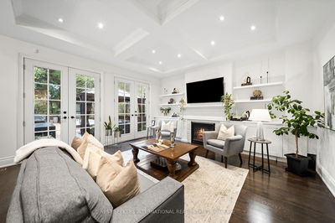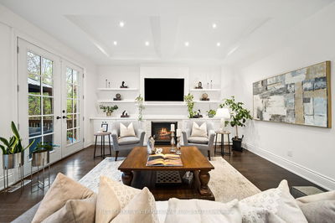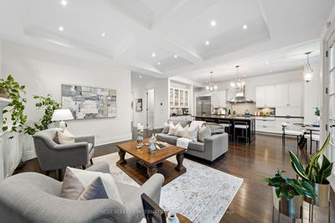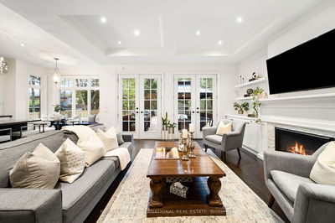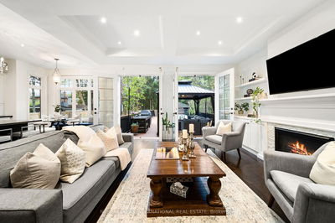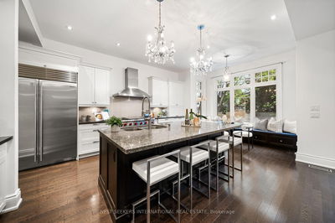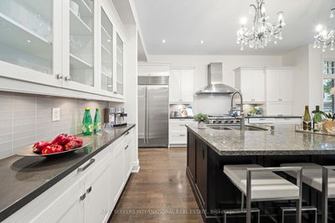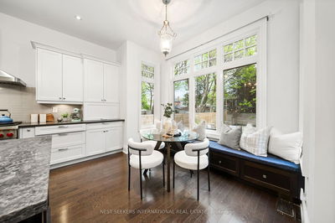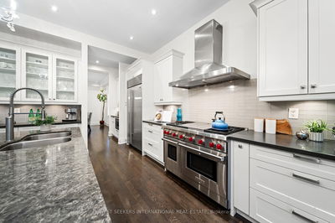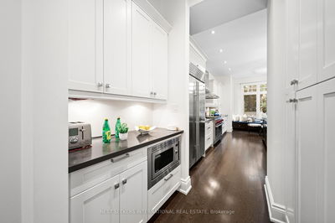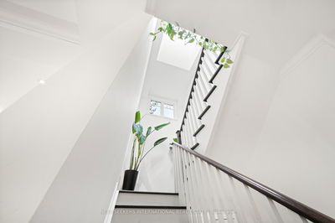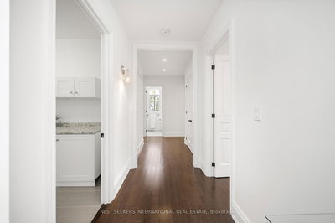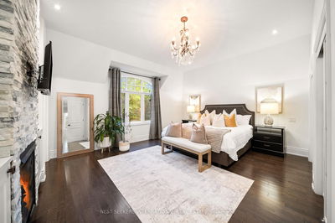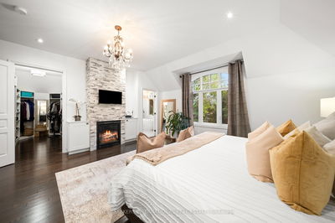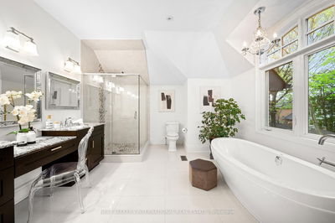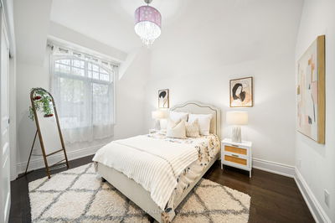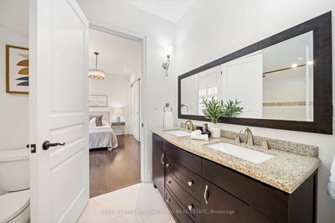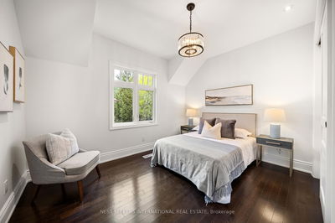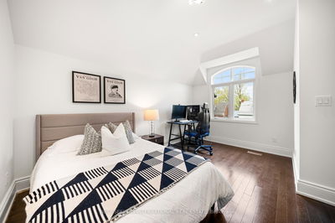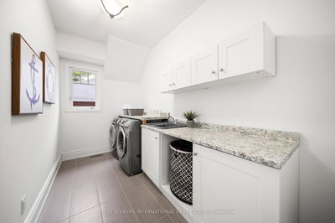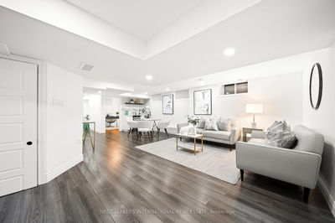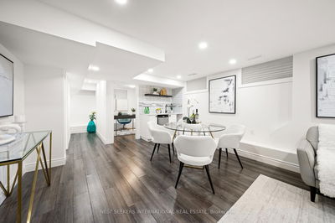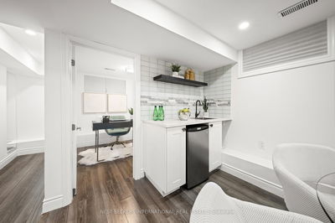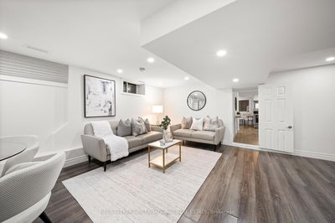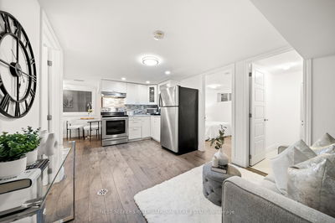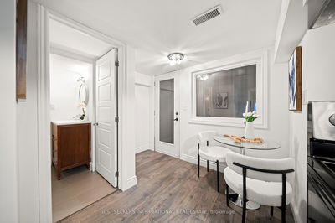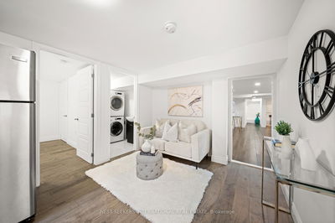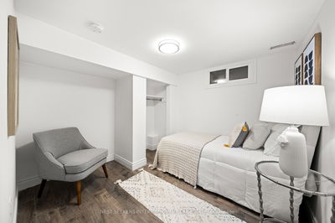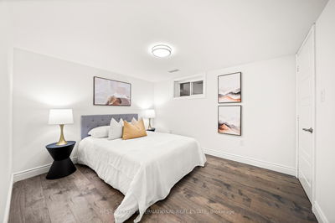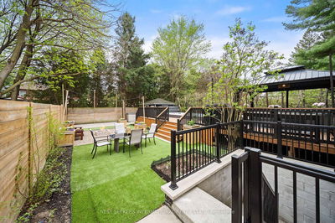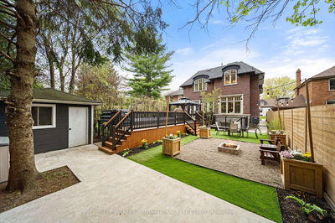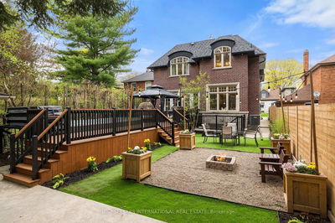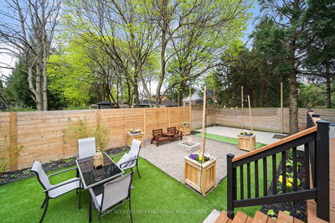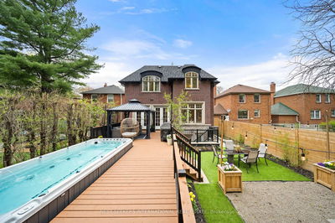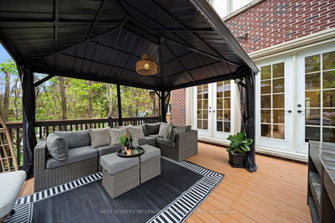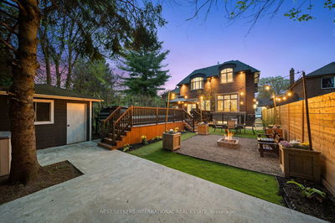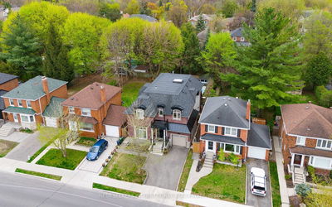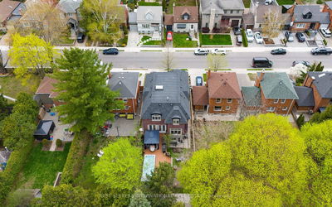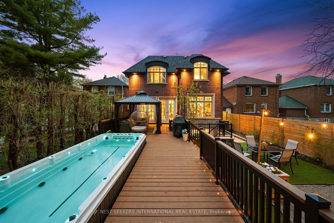

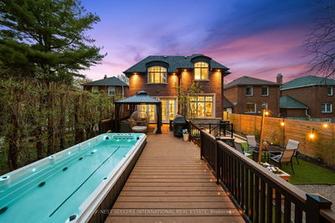
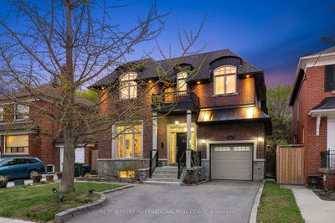
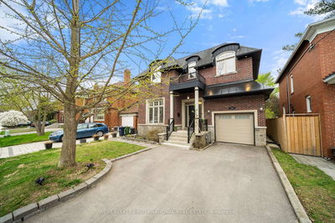
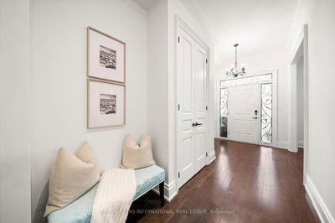

Ken Matsumoto
Sales Representative
A highly successful and experienced real estate agent, Ken has been serving clients in the Greater Toronto Area for almost two decades.
117 Parkview Hill Crescent, O'Connor-Parkview M4B 1R6
Price
$2,575,999
Bedrooms
4 Beds
Bathrooms
6 Baths
Size
2500-3000 sqft
Year Built
Not listed
Property Type
House
Property Taxes
$13332.98
Explore A Virtual Tour
Description
Welcome to 117 Parkview Hill Crescent in prestigious Parkview Hills! This beautifully & meticulously maintained custom home features luxury finishes & a thoughtful 4,000+ sqft layout. Situated on a deep lot in a quiet, family-friendly neighbourhood, enjoy exceptional living across 3 levels. Main level - 10-ft ceilings, tons of pot lights, & high-end finishes. The grand foyer has double hallway closet, & takes you into a sunlit home office with coffered ceiling & hardwood floors. The formal dining room leads to a full butlers pantry featuring granite counters & floor-to-ceiling cabinetry. The chefs kitchen with oversized granite island, state of the art SS appliances, dedicated coffee station & breakfast area overlooking the yard with built-in bench seating - is perfect for any family. The living room is inviting & calm - coffered ceiling, fireplace, built-in cabinetry, breathtaking wall of 4 tall french doors connecting indoor/outdoor living to a oasis & natural light. A hardwood staircase with skylight and large window brings you to the second floor with 9-ft ceilings, 4 spacious bedrooms & 3 baths. The primary is a retreat with vaulted ceilings, pot lights, gas fireplace, walk-in closet & double closets + luxurious 5-piece ensuite with floating tub, glass shower, chandelier, and dual sinks. Two bedrooms with vaulted ceilings & large closets share a Jack & Jill 5-piece bathroom & the fourth bedroom with hardwood floors, double closet, has easy access to a 4-piece bath. Convenient 2nd level spacious laundry room has a window, sink & cabinetry. The lower level provides a 5th bedroom with closet and window, wet bar with sink & fridge & a 3-piece bathroom. A bonus legal 2-Bed apartment is tucked away - separate entrance, full kitchen, laundry & 3-piece bath. The expansive yard has it all - large patio with tons of seating, 18-ft swim spa, basketball court, fire pit & shed. Luxury, function, & income potential awaits you in one of East Yorks most sought-after pockets!
Property Dimensions
Main Level
Office
Dimensions
3.76' × 3.58'
Features
coffered ceiling(s), large window, hardwood floor
Living Room
Dimensions
5.03' × 5'
Features
coffered ceiling(s), w/o to deck, gas fireplace
Dining Room
Dimensions
3.76' × 4.32'
Features
separate room, moulded ceiling, hardwood floor
Kitchen
Dimensions
3.99' × 6.45'
Features
centre island, stainless steel appl, breakfast area
Upper Level
Bedroom 4
Dimensions
3.35' × 3.91'
Features
double closet, hardwood floor, vaulted ceiling(s)
Primary Bedroom
Dimensions
5.36' × 5.05'
Features
hardwood floor, 5 pc ensuite, walk-in closet(s)
Bedroom 3
Dimensions
3.45' × 4.37'
Features
5 pc bath, hardwood floor, large closet
Bedroom 2
Dimensions
3.76' × 3.89'
Features
5 pc bath, hardwood floor, large closet
All Rooms
Office
Dimensions
3.76' × 3.58'
Features
coffered ceiling(s), large window, hardwood floor
Living Room
Dimensions
5.03' × 5'
Features
coffered ceiling(s), w/o to deck, gas fireplace
Dining Room
Dimensions
3.76' × 4.32'
Features
separate room, moulded ceiling, hardwood floor
Kitchen
Dimensions
3.99' × 6.45'
Features
centre island, stainless steel appl, breakfast area
Primary Bedroom
Dimensions
5.36' × 5.05'
Features
hardwood floor, 5 pc ensuite, walk-in closet(s)
Bedroom 4
Dimensions
3.35' × 3.91'
Features
double closet, hardwood floor, vaulted ceiling(s)
Bedroom 3
Dimensions
3.45' × 4.37'
Features
5 pc bath, hardwood floor, large closet
Bedroom 2
Dimensions
3.76' × 3.89'
Features
5 pc bath, hardwood floor, large closet
Have questions about this property?
Contact MeSale history for
Sign in to view property history
The Property Location
Calculate Your Monthly Mortgage Payments
Total Monthly Payment
$10,865 / month
Down Payment Percentage
20.00%
Mortgage Amount (Principal)
$2,060,800
Total Interest Payments
$1,270,609
Total Payment (Principal + Interest)
$3,331,408
Get An Estimate On Selling Your House
Estimated Net Proceeds
$68,000
Realtor Fees
$25,000
Total Selling Costs
$32,000
Sale Price
$500,000
Mortgage Balance
$400,000
Related Properties

Meet Ken Matsumoto
A highly successful and experienced real estate agent, Ken has been serving clients in the Greater Toronto Area for almost two decades. Born and raised in Toronto, Ken has a passion for helping people find their dream homes and investment properties has been the driving force behind his success. He has a deep understanding of the local real estate market, and his extensive knowledge and experience have earned him a reputation amongst his clients as a trusted and reliable partner when dealing with their real estate needs.

