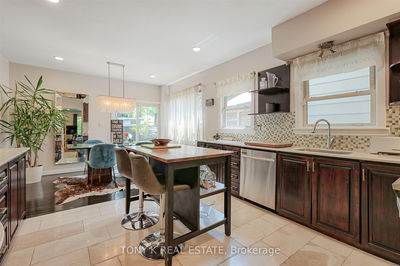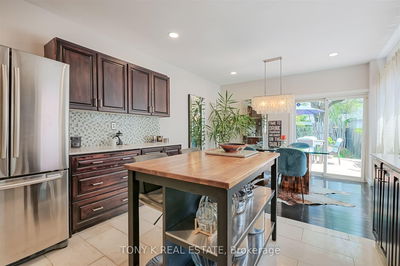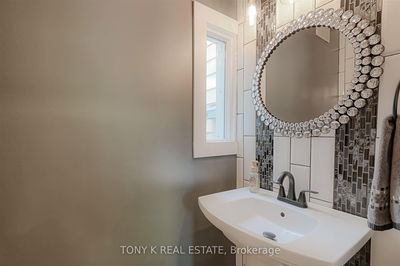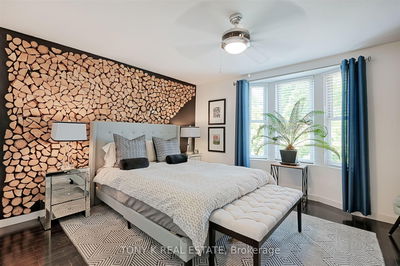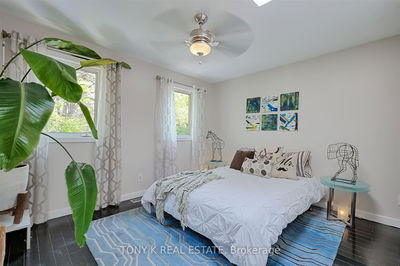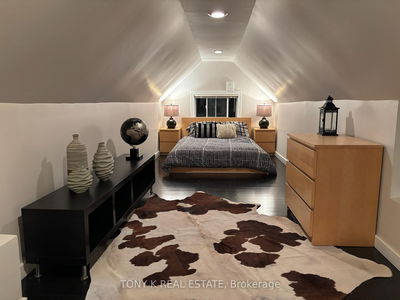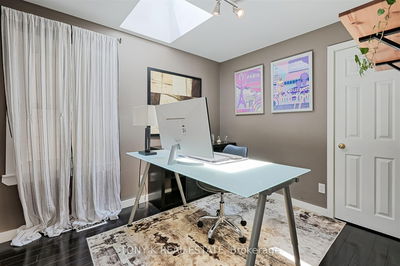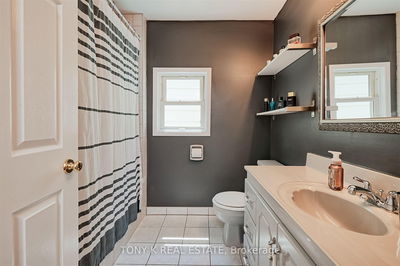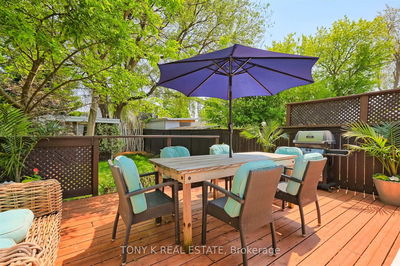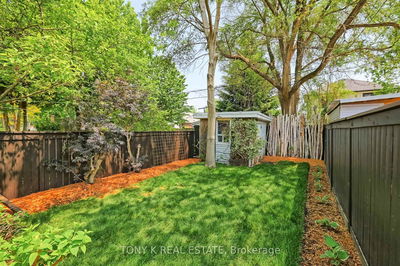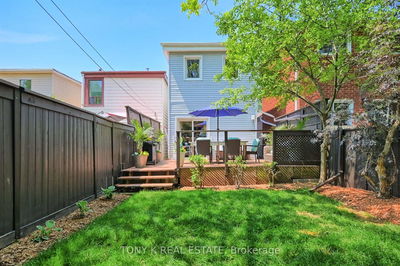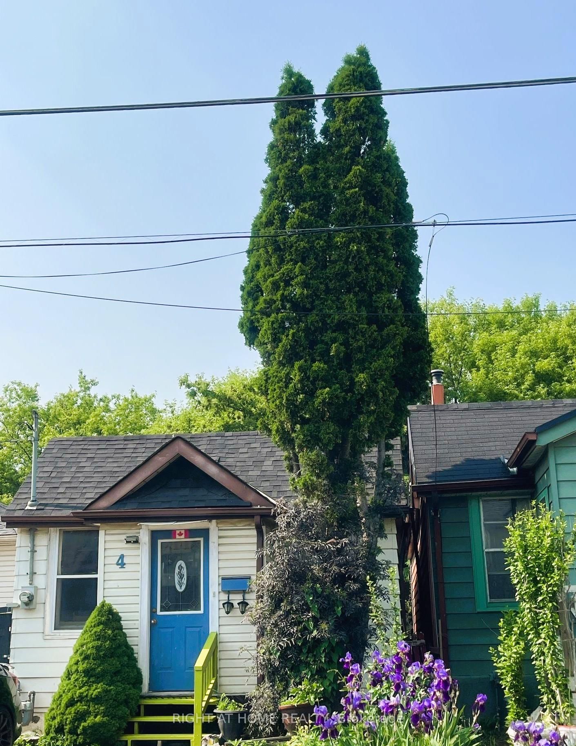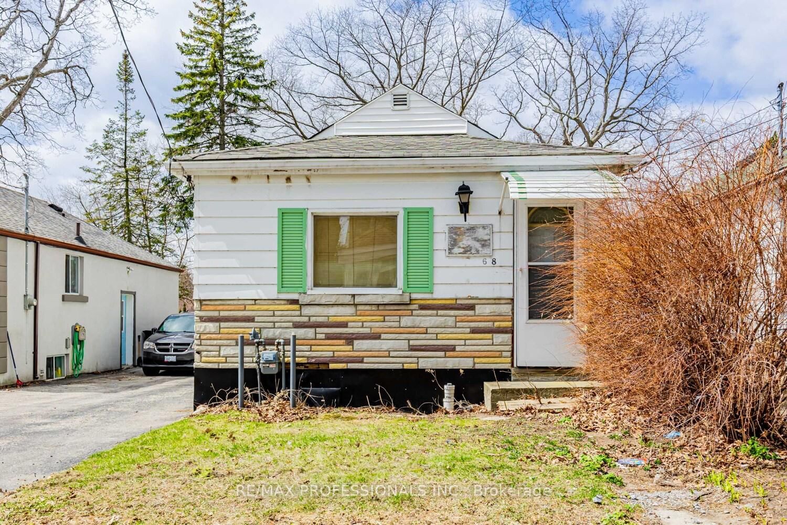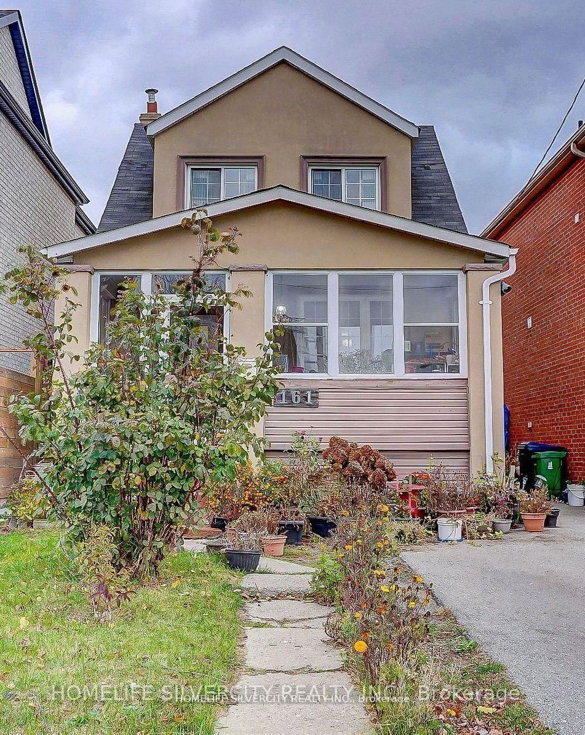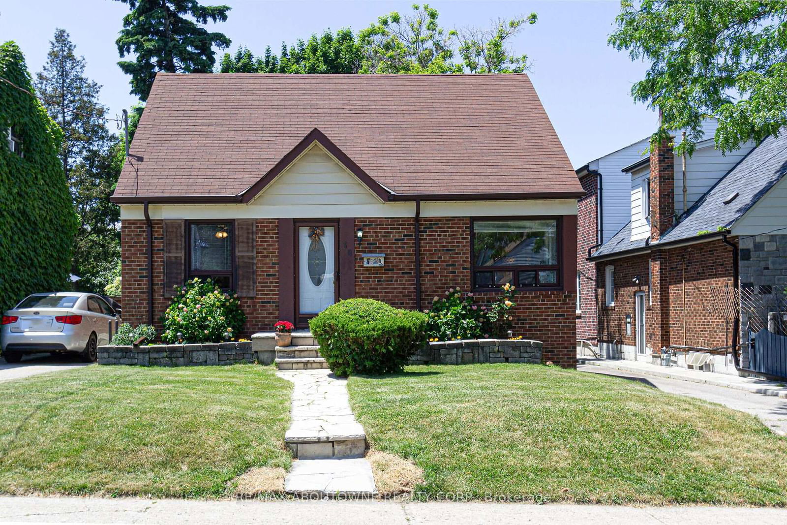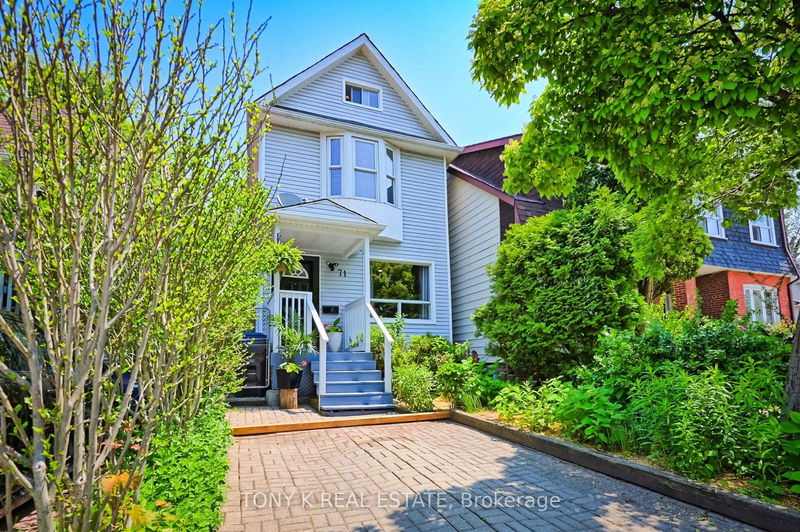

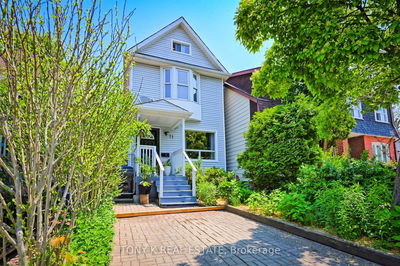
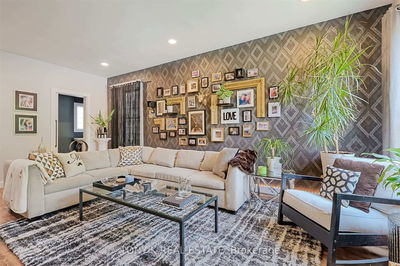
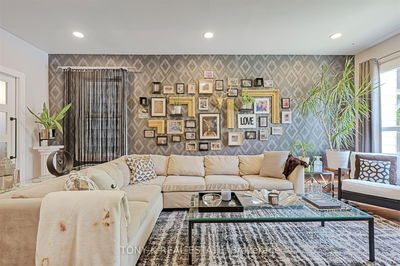


Ken Matsumoto
Sales Representative
A highly successful and experienced real estate agent, Ken has been serving clients in the Greater Toronto Area for almost two decades.
71 Madelaine Avenue, Oakridge M1L 2X6
Price
$898,900
Bedrooms
3 Beds
Bathrooms
2 Baths
Size
1100-1500 sqft
Year Built
Not listed
Property Type
House
Property Taxes
$3845.54
Description
Welcome to this beautifully maintained, move-in ready home, nestled on a quiet yet convenient street just a 5-minute walk to Victoria Park Station and only 25 minutes to the downtown core. From the moment you arrive, you're greeted by a front yard in full blooman elegant, ever-changing display of hyacinths, tulips, peonies, daffodils, Annabelle hydrangeas, and a striking Rose of Sharon, creating a warm and inviting first impression. Inside, this 2 storey, 3-bedroom home is more impressive. The stylish kitchen is equipped with sleek quartz countertops, luxurious marble flooring, and in-floor heating offering a blend of comfort and function thats perfect for everyday living. The bright and airy dining room features a walkout to the patio, ideal for morning coffees or summer dinners under the stars. Upstairs, you'll find three generously sized bedrooms, filled with natural light, and a spa-like bathroom complete with a relaxing Jacuzzi soaker tubyour personal retreat after a long day. Every room is enhanced with new light fixtures, and the entire home radiates pride of ownership and thoughtful care. The private backyard is an oasis of its own, featuring a cozy entertaining deck and brand-new fencing on both sidesperfect for family gatherings, weekend BBQs, or simply unwinding in peace. Set in a vibrant yet tranquil neighbourhood, this home is just steps to schools, parks, shops, and restaurants. Whether you're a growing family, young professional, or investor, this property offers the perfect balance of comfort, convenience, and charm.
Property Dimensions
Main Level
Dining Room
Dimensions
3.82' × 2.64'
Features
Kitchen
Dimensions
3.82' × 3.69'
Features
Living Room
Dimensions
6.12' × 3.46'
Features
Basement Level
Living Room
Dimensions
6.36' × 3.46'
Features
Furnace Room
Dimensions
7.43' × 4.06'
Features
Combined w/Laundry
Second Level
Bedroom
Dimensions
3.83' × 3.81'
Features
Bedroom
Dimensions
4.41' × 3.33'
Features
Bedroom
Dimensions
3.07' × 2.59'
Features
Third Level
Loft
Dimensions
7.14' × 2.39'
Features
All Rooms
Furnace Room
Dimensions
7.43' × 4.06'
Features
Combined w/Laundry
Loft
Dimensions
7.14' × 2.39'
Features
Living Room
Dimensions
6.36' × 3.46'
Features
Living Room
Dimensions
6.12' × 3.46'
Features
Dining Room
Dimensions
3.82' × 2.64'
Features
Kitchen
Dimensions
3.82' × 3.69'
Features
Bedroom
Dimensions
3.83' × 3.81'
Features
Bedroom
Dimensions
4.41' × 3.33'
Features
Bedroom
Dimensions
3.07' × 2.59'
Features
Have questions about this property?
Contact MeSale history for
Sign in to view property history
The Property Location
Calculate Your Monthly Mortgage Payments
Total Monthly Payment
$4,050 / month
Down Payment Percentage
20.00%
Mortgage Amount (Principal)
$719,120
Total Interest Payments
$443,382
Total Payment (Principal + Interest)
$1,162,502
Get An Estimate On Selling Your House
Estimated Net Proceeds
$68,000
Realtor Fees
$25,000
Total Selling Costs
$32,000
Sale Price
$500,000
Mortgage Balance
$400,000
Related Properties

Meet Ken Matsumoto
A highly successful and experienced real estate agent, Ken has been serving clients in the Greater Toronto Area for almost two decades. Born and raised in Toronto, Ken has a passion for helping people find their dream homes and investment properties has been the driving force behind his success. He has a deep understanding of the local real estate market, and his extensive knowledge and experience have earned him a reputation amongst his clients as a trusted and reliable partner when dealing with their real estate needs.

