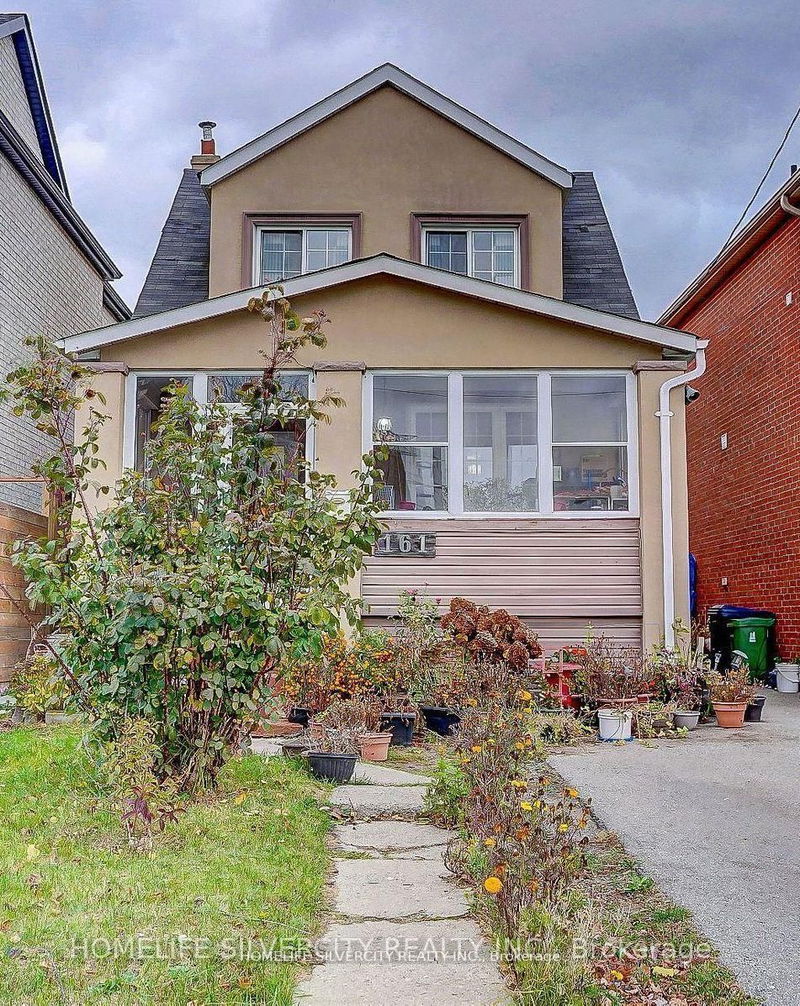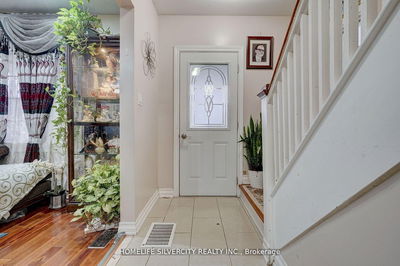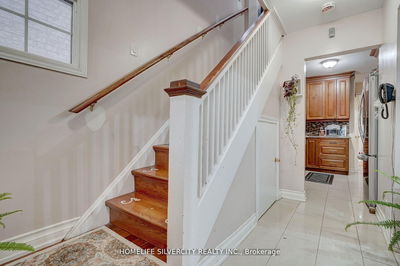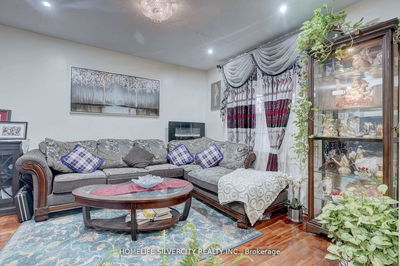






Sales Representative
A highly successful and experienced real estate agent, Ken has been serving clients in the Greater Toronto Area for almost two decades.
Price
$1,079,999
Bedrooms
3 Beds
Bathrooms
4 Baths
Size
1500-2000 sqft
Year Built
6-15
Property Type
House
Property Taxes
$4677.99
Fantastic Opportunity To Own A 2 Story Home In The Desirable Community of Oakridge! The main floor boasts hardwood floors throughout, pot lights and a family room beside living room at main floor, The finished basement, with a separate entrance, offers a beautiful 2 Bedroom apartment including living with kitchen and bath providing substantial extra income to help with your mortgage. Potential renting opportunity for the basement $2000 plus per month. The property also includes a large private backyard. This Beautiful property is a must-see! The house was rebuilt in 2013 and all house fixtures installed in 2013. This cozy and well- maintained home offers a convenient lifestyle in a vibrant, welcoming neighborhood. Located within walking distance to mosques, temples, grocery stores, and a reputable primary/middle school, its ideal for families seeking accessibility and community. Victoria Park subway station is also within walking distance, making commuting easy. Set within a thriving Bangladeshi community, it provides a healthy and supportive environment. The backyard is clean and spacious, featuring a shed, gardening opportunities, and fruit-bearing trees for added enjoyment.
Dimensions
2.58' × 1.1'
Features
separate room, ceramic floor, window
Dimensions
3.4' × 3.4'
Features
closet, laminate, window
Dimensions
4.2' × 2.86'
Features
pot lights, ceramic floor, window
Dimensions
3.25' × 3.4'
Features
closet, laminate, window
Dimensions
4.17' × 3.49'
Features
combined w/living, hardwood floor, window
Dimensions
4.2' × 2.86'
Features
w/o to yard, hardwood floor, french doors
Dimensions
3.8' × 2.85'
Features
granite counters, ceramic floor, pantry
Dimensions
3.52' × 3.49'
Features
combined w/dining, hardwood floor, pot lights
Dimensions
6.34' × 4.3'
Features
4 pc ensuite, hardwood floor, walk-in closet(s)
Dimensions
3.17' × 2.15'
Features
closet, hardwood floor, window
Dimensions
3.8' × 2.78'
Features
closet, hardwood floor, window
Dimensions
2.58' × 1.1'
Features
separate room, ceramic floor, window
Dimensions
4.2' × 2.86'
Features
pot lights, ceramic floor, window
Dimensions
3.52' × 3.49'
Features
combined w/dining, hardwood floor, pot lights
Dimensions
4.17' × 3.49'
Features
combined w/living, hardwood floor, window
Dimensions
3.8' × 2.85'
Features
granite counters, ceramic floor, pantry
Dimensions
6.34' × 4.3'
Features
4 pc ensuite, hardwood floor, walk-in closet(s)
Dimensions
3.4' × 3.4'
Features
closet, laminate, window
Dimensions
3.17' × 2.15'
Features
closet, hardwood floor, window
Dimensions
3.25' × 3.4'
Features
closet, laminate, window
Dimensions
3.8' × 2.78'
Features
closet, hardwood floor, window
Dimensions
4.2' × 2.86'
Features
w/o to yard, hardwood floor, french doors
Have questions about this property?
Contact MeTotal Monthly Payment
$4,770 / month
Down Payment Percentage
20.00%
Mortgage Amount (Principal)
$864,000
Total Interest Payments
$532,709
Total Payment (Principal + Interest)
$1,396,708
Estimated Net Proceeds
$68,000
Realtor Fees
$25,000
Total Selling Costs
$32,000
Sale Price
$500,000
Mortgage Balance
$400,000

A highly successful and experienced real estate agent, Ken has been serving clients in the Greater Toronto Area for almost two decades. Born and raised in Toronto, Ken has a passion for helping people find their dream homes and investment properties has been the driving force behind his success. He has a deep understanding of the local real estate market, and his extensive knowledge and experience have earned him a reputation amongst his clients as a trusted and reliable partner when dealing with their real estate needs.