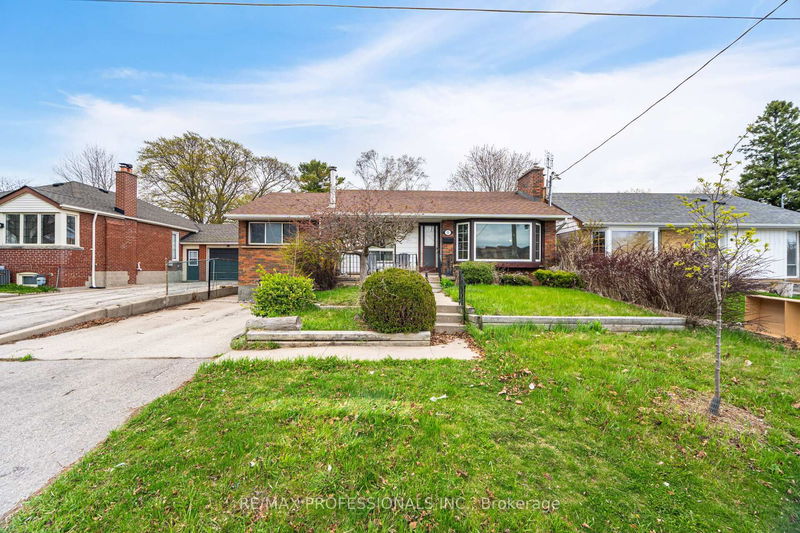

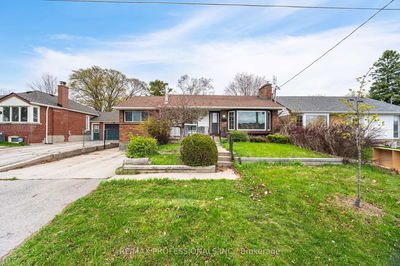
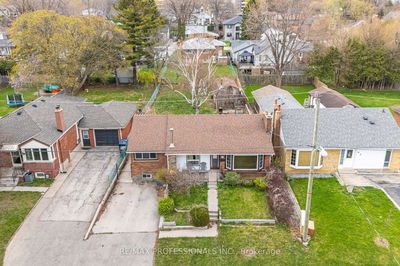
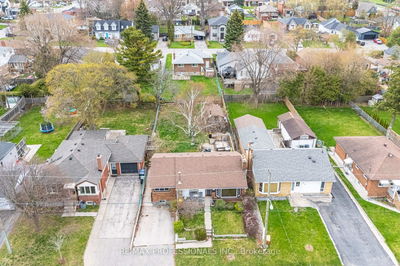
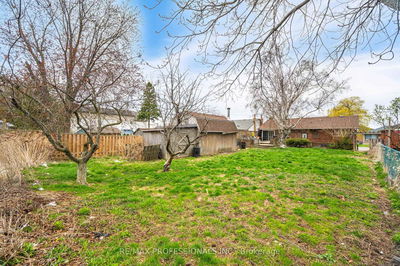

Sales Representative
A highly successful and experienced real estate agent, Ken has been serving clients in the Greater Toronto Area for almost two decades.
Price
$949,000
Bedrooms
3 Beds
Bathrooms
2 Baths
Size
1100-1500 sqft
Year Built
Not listed
Property Type
House
Property Taxes
$4148.68
Fantastic Opportunity in Cliffcrest Neighbourhood! Calling All Home Buyers & Investors! Amazing Rectangular, Pool Size, East Facing, 50' x 144.64' Lot! This Bungalow Features 3+2 Bedroom, 2 Bathroom, 2 Kitchens, Living Room with Bay Window & Gas Fireplace, Dining Room with Walkout to Large Deck, Spacious Kitchen and a Finished Basement with a Separate Entrance To An In-Law Suite with a Living Room, Kitchen, 2 Bedrooms and a 3 Piece Bathroom. Close to Public Transit, Go Train, Schools, Parks, Shopping, Places of Worship, Lake & The Bluffs Park & Beach. Walking Distance to Jeanette Park & R.H. King High School.
Dimensions
3.48' × 3.07'
Features
overlooks backyard, ceramic floor
Dimensions
3.36' × 2.75'
Features
laminate, closet
Dimensions
3.2' × 2.59'
Features
walk-in closet(s), laminate
Dimensions
3.87' × 3.19'
Features
overlooks backyard, ceramic floor, closet
Dimensions
5.04' × 4.06'
Features
fireplace, laminate
Dimensions
4.06' × 3.39'
Features
laminate, closet
Dimensions
4.86' × 4.09'
Features
laminate, above grade window
Dimensions
5.08' × 3.29'
Features
laminate, above grade window
Dimensions
3.98' × 2.54'
Features
Dimensions
3.26' × 2.79'
Features
ceramic backsplash, laminate
Dimensions
5.08' × 3.29'
Features
laminate, above grade window
Dimensions
5.04' × 4.06'
Features
fireplace, laminate
Dimensions
3.2' × 2.59'
Features
walk-in closet(s), laminate
Dimensions
3.48' × 3.07'
Features
overlooks backyard, ceramic floor
Dimensions
3.26' × 2.79'
Features
ceramic backsplash, laminate
Dimensions
3.87' × 3.19'
Features
overlooks backyard, ceramic floor, closet
Dimensions
4.86' × 4.09'
Features
laminate, above grade window
Dimensions
3.36' × 2.75'
Features
laminate, closet
Dimensions
3.98' × 2.54'
Features
Dimensions
4.06' × 3.39'
Features
laminate, closet
Have questions about this property?
Contact MeTotal Monthly Payment
$4,255 / month
Down Payment Percentage
20.00%
Mortgage Amount (Principal)
$759,200
Total Interest Payments
$468,094
Total Payment (Principal + Interest)
$1,227,294
Estimated Net Proceeds
$68,000
Realtor Fees
$25,000
Total Selling Costs
$32,000
Sale Price
$500,000
Mortgage Balance
$400,000

A highly successful and experienced real estate agent, Ken has been serving clients in the Greater Toronto Area for almost two decades. Born and raised in Toronto, Ken has a passion for helping people find their dream homes and investment properties has been the driving force behind his success. He has a deep understanding of the local real estate market, and his extensive knowledge and experience have earned him a reputation amongst his clients as a trusted and reliable partner when dealing with their real estate needs.