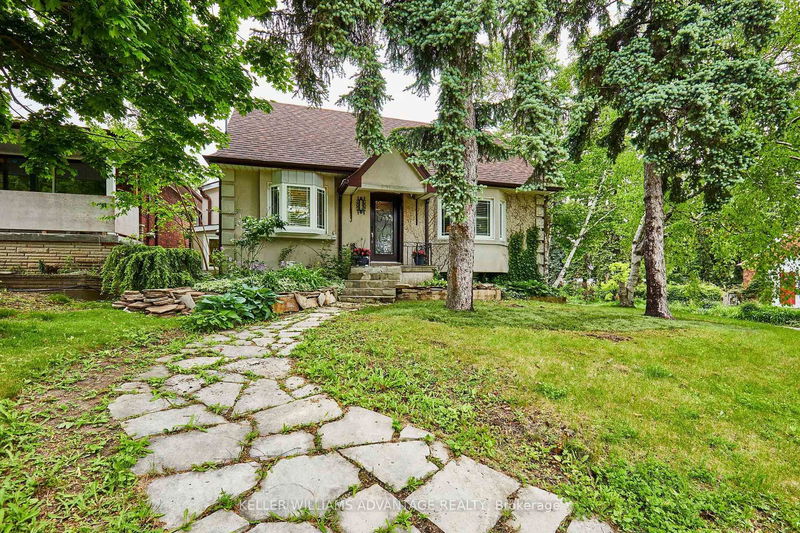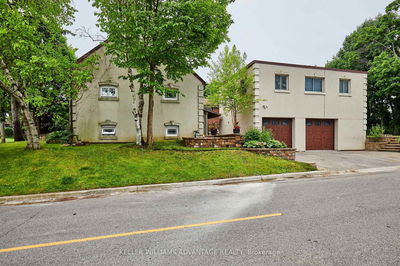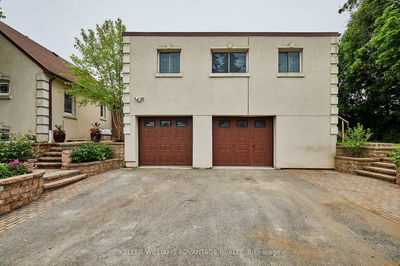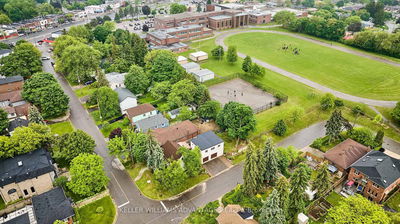






Sales Representative
A highly successful and experienced real estate agent, Ken has been serving clients in the Greater Toronto Area for almost two decades.
Price
$1,349,000
Bedrooms
3 Beds
Bathrooms
2 Baths
Size
1100-1500 sqft
Year Built
Not listed
Property Type
House
Property Taxes
$4305.84
128 Harewood Avenue - Move-In Ready & Loaded with Possibilities! This is the one - a rare, corner-lot stunner in a prime Scarborough pocket that checks every box. This renovated 3+1 bed, 2-bath home is as smart as it is stylish, with income potential, multi-gen flexibility, and room to grow. Inside, you're greeted by a bright main floor with bay windows, elegant crown moulding, a sleek 4-piece bath (2024), a sparkling kitchen with quartz countertops and a skylight, and a dedicated office that easily converts into a bedroom. The mudroom adds daily convenience and opens to a private, fenced backyard with no neighbours behind - ideal for entertaining, kids, pets, or that future Garden Suite you've been planning. Upstairs features two generous bedrooms and a skylit laundry nook, while the fully finished basement offers a turnkey 1-bedroom suite with its own separate entrance, full kitchen, dedicated laundry, and a 4-piece bath - ready to generate immediate rental income. Need more space? Outside you'll find a double detached garage with a workshop adding serious bonus space, making it a dream come true for hobbyists, tradespeople, or anyone in need of a flexible work/storage area. Walk to R.H. King Academy and top schools, and only minutes to the GO station making it easy for commuters wanting to stay connected to downtown. Bluffers Park, the Marina, and scenic trails are just minutes away. Homes like this don't sit long. Renovated, flexible, and packed with potential - 128 Harewood is your next big move. Don't wait!
Dimensions
4.34' × 2.41'
Features
above grade window, separate room
Dimensions
3' × 3.29'
Features
above grade window, 4 pc ensuite
Dimensions
4.34' × 4.35'
Features
Separate Room
Dimensions
4.62' × 3.29'
Features
Above Grade Window
Dimensions
3.82' × 4.08'
Features
Window
Dimensions
3.39' × 4.08'
Features
window, closet
Dimensions
3.39' × 3.44'
Features
window, closet
Dimensions
4.76' × 3.87'
Features
bay window, crown moulding
Dimensions
3.44' × 3.44'
Features
bay window, crown moulding
Dimensions
3.44' × 3.51'
Features
quartz counter, skylight, backsplash
Dimensions
4.34' × 2.41'
Features
above grade window, separate room
Dimensions
3.39' × 3.44'
Features
window, closet
Dimensions
4.76' × 3.87'
Features
bay window, crown moulding
Dimensions
4.62' × 3.29'
Features
Above Grade Window
Dimensions
3.44' × 3.44'
Features
bay window, crown moulding
Dimensions
4.34' × 4.35'
Features
Separate Room
Dimensions
3.44' × 3.51'
Features
quartz counter, skylight, backsplash
Dimensions
3.82' × 4.08'
Features
Window
Dimensions
3.39' × 4.08'
Features
window, closet
Dimensions
3' × 3.29'
Features
above grade window, 4 pc ensuite
Have questions about this property?
Contact MeTotal Monthly Payment
$5,705 / month
Down Payment Percentage
20.00%
Mortgage Amount (Principal)
$1,079,200
Total Interest Payments
$665,393
Total Payment (Principal + Interest)
$1,744,593
Estimated Net Proceeds
$68,000
Realtor Fees
$25,000
Total Selling Costs
$32,000
Sale Price
$500,000
Mortgage Balance
$400,000

A highly successful and experienced real estate agent, Ken has been serving clients in the Greater Toronto Area for almost two decades. Born and raised in Toronto, Ken has a passion for helping people find their dream homes and investment properties has been the driving force behind his success. He has a deep understanding of the local real estate market, and his extensive knowledge and experience have earned him a reputation amongst his clients as a trusted and reliable partner when dealing with their real estate needs.