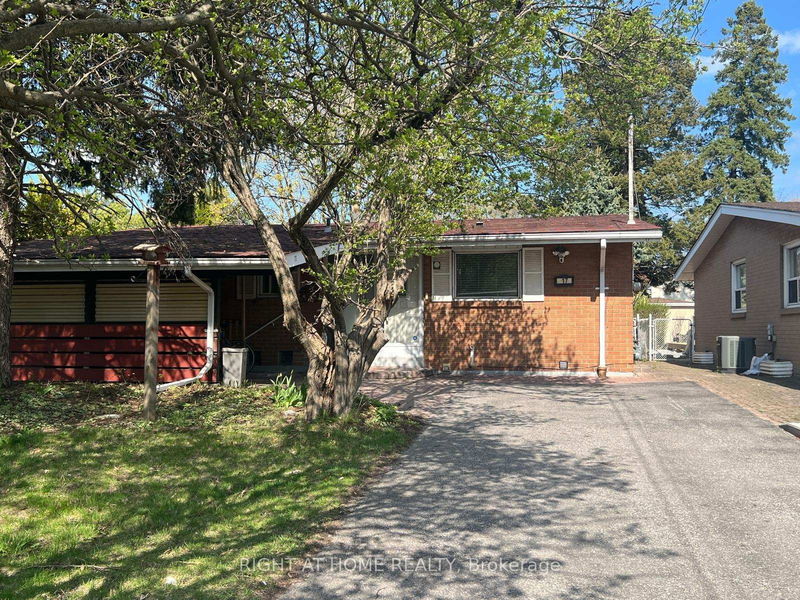

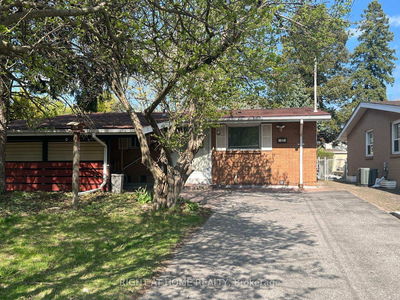
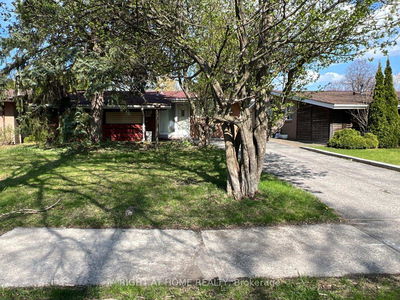
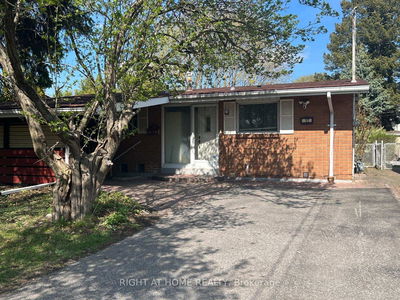
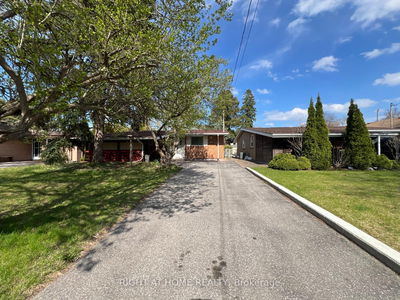

Sales Representative
A highly successful and experienced real estate agent, Ken has been serving clients in the Greater Toronto Area for almost two decades.
Price
$1,095,000
Bedrooms
4 Beds
Bathrooms
2 Baths
Size
1100-1500 sqft
Year Built
Not listed
Property Type
House
Property Taxes
$4098.61
****Classic Midland Park Bungalow**** Great for Investors or Large Families! Spacious and full of potential, this bungalow offers four bedrooms on the main floor and three more in the basement with a separate entrance perfect for rental income or multi-generational living. Featuring mid-century charm with vaulted ceilings, hardwood floors, and original wood trim. Recent updates include a new furnace (2023) and a newly renovated washroom (2025). Located on a quiet, tree-lined street near schools, parks, trails, shops, transit, and more. Currently tenanted with flexibility; all tenants are open to stay, or vacant possession will be available if preferred by the prospective buyer.
Dimensions
2.75' × 3.8'
Features
hardwood floor, closet
Dimensions
3.35' × 3'
Features
Closet
Dimensions
3.23' × 4.95'
Features
hardwood floor, large closet
Dimensions
3.15' × 2.75'
Features
hardwood floor, closet
Dimensions
2.75' × 2.75'
Features
Closet
Dimensions
2.75' × 2.75'
Features
Closet
Dimensions
2.75' × 2.75'
Features
Laundry Sink
Dimensions
2.75' × 2.75'
Features
Closet
Dimensions
2.7' × 5.2'
Features
Tile Floor
Dimensions
9.1' × 4.5'
Features
Walk-Out
Dimensions
3.56' × 5.55'
Features
hardwood floor, bay window
Dimensions
2.8' × 3.35'
Features
Side Door
Dimensions
2.75' × 2.75'
Features
Closet
Dimensions
9.1' × 4.5'
Features
Walk-Out
Dimensions
3.56' × 5.55'
Features
hardwood floor, bay window
Dimensions
2.8' × 3.35'
Features
Side Door
Dimensions
2.7' × 5.2'
Features
Tile Floor
Dimensions
3.23' × 4.95'
Features
hardwood floor, large closet
Dimensions
2.75' × 3.8'
Features
hardwood floor, closet
Dimensions
3.35' × 3'
Features
Closet
Dimensions
2.75' × 2.75'
Features
Closet
Dimensions
2.75' × 2.75'
Features
Laundry Sink
Dimensions
2.75' × 2.75'
Features
Closet
Dimensions
3.15' × 2.75'
Features
hardwood floor, closet
Have questions about this property?
Contact MeTotal Monthly Payment
$4,776 / month
Down Payment Percentage
20.00%
Mortgage Amount (Principal)
$876,000
Total Interest Payments
$540,108
Total Payment (Principal + Interest)
$1,416,108
Estimated Net Proceeds
$68,000
Realtor Fees
$25,000
Total Selling Costs
$32,000
Sale Price
$500,000
Mortgage Balance
$400,000

A highly successful and experienced real estate agent, Ken has been serving clients in the Greater Toronto Area for almost two decades. Born and raised in Toronto, Ken has a passion for helping people find their dream homes and investment properties has been the driving force behind his success. He has a deep understanding of the local real estate market, and his extensive knowledge and experience have earned him a reputation amongst his clients as a trusted and reliable partner when dealing with their real estate needs.