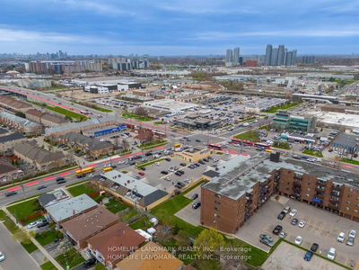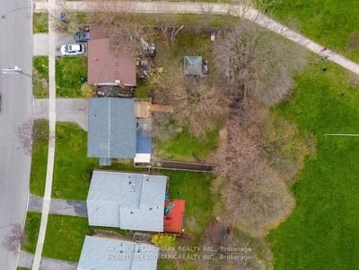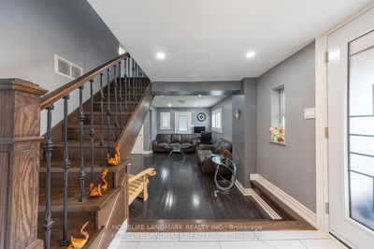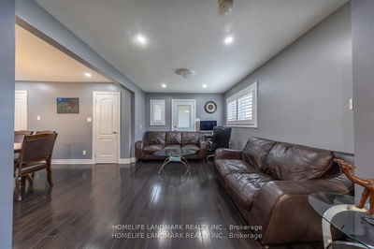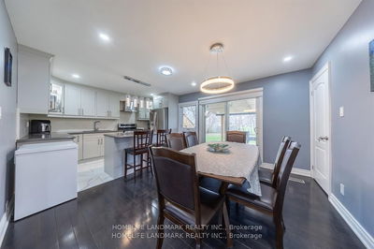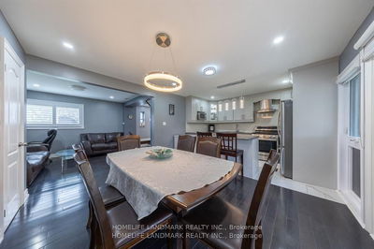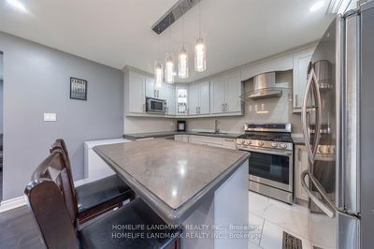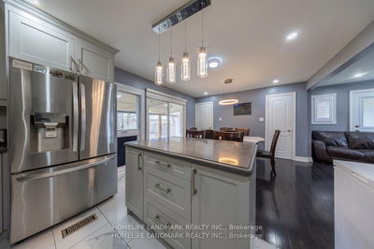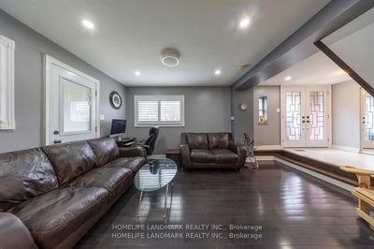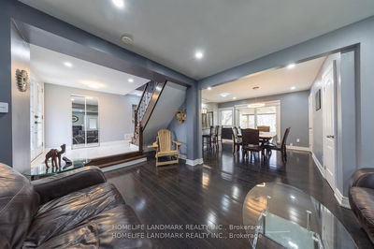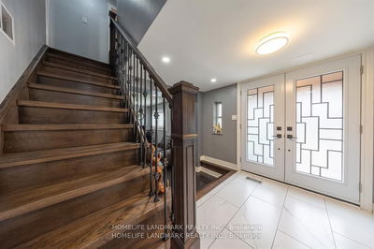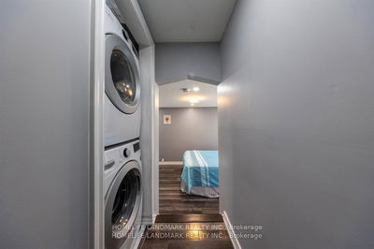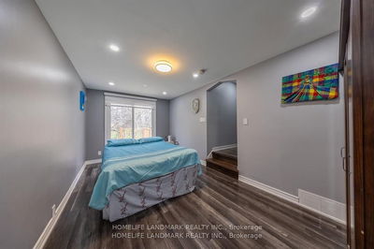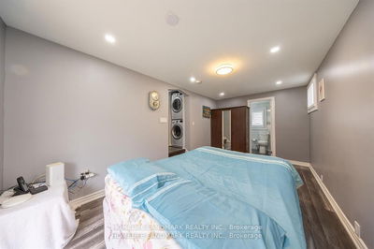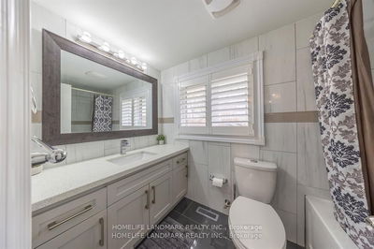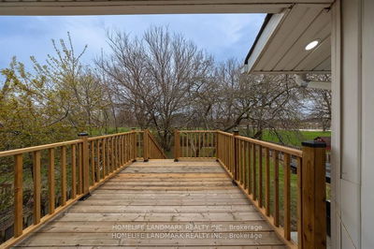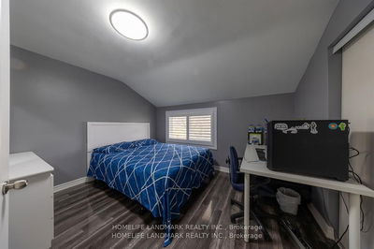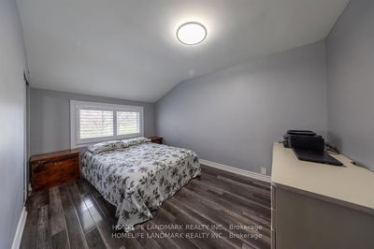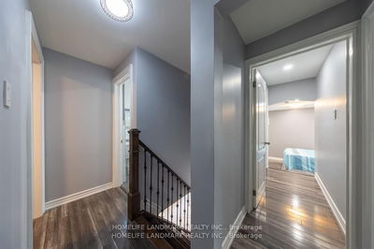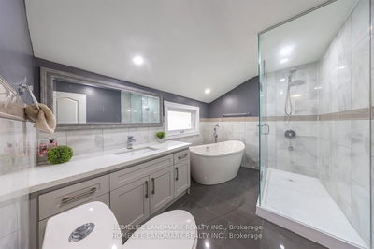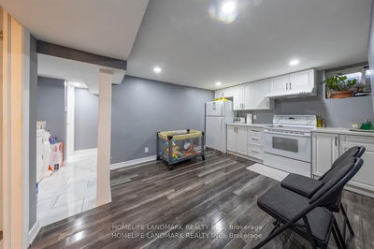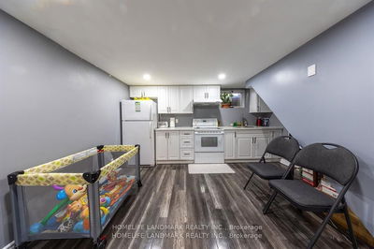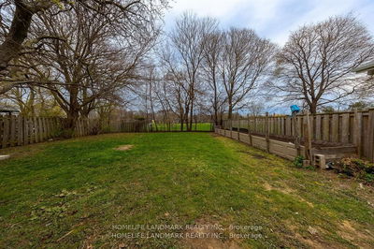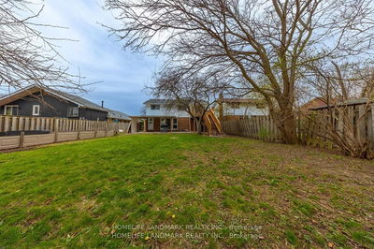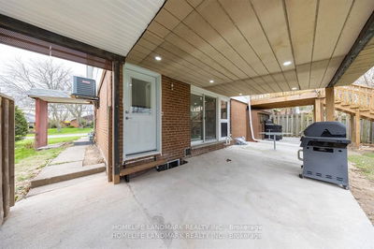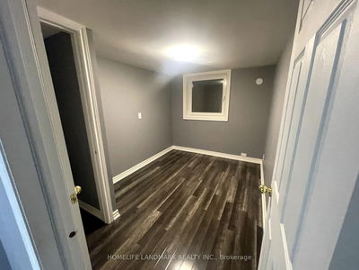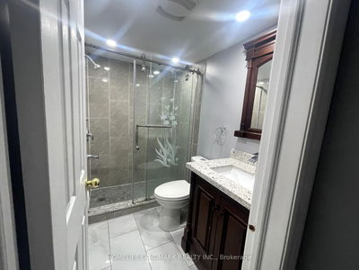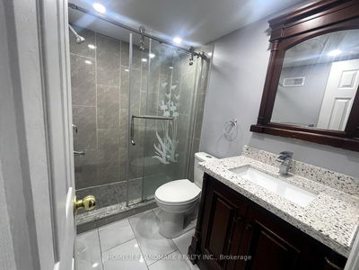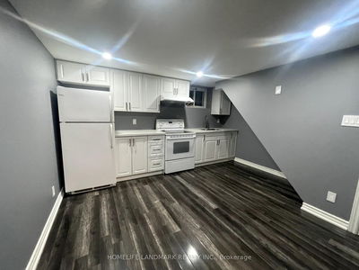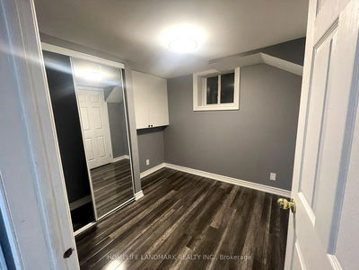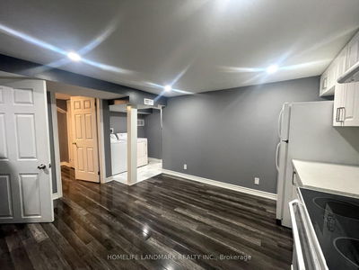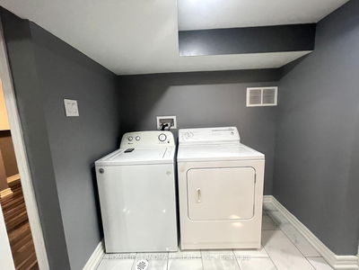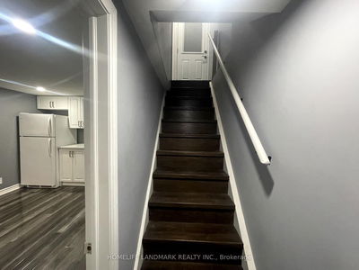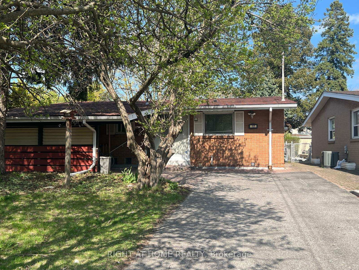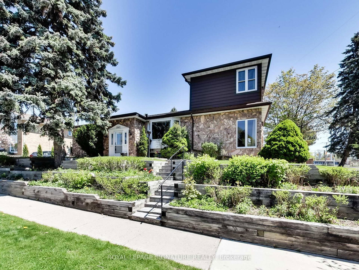

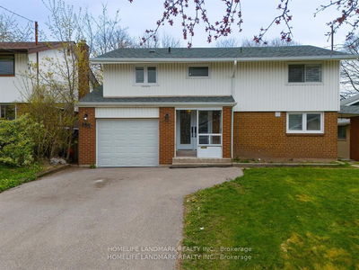
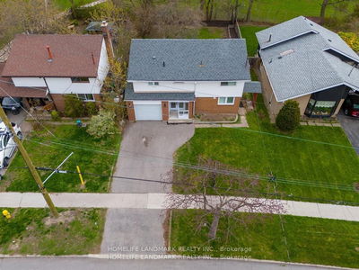



Ken Matsumoto
Sales Representative
A highly successful and experienced real estate agent, Ken has been serving clients in the Greater Toronto Area for almost two decades.
103 Oakley Boulevard, Bendale M1P 3P8
Price
$1,199,099
Bedrooms
4 Beds
Bathrooms
4 Baths
Size
1500-2000 sqft
Year Built
Not listed
Property Type
House
Property Taxes
$4600
Description
Welcome, 103 Oakley Blvd suited in investor and family friendly desired living of Midland Park Community, also pride of location. Locations speaks for its self; OFFICIAL PLAN DESIGNATED - RESIDENTIAL, MAJOR TRANSIT STATION AREA and ABUTS EDUCATIONAL INSTITUTION, ABUTS SPORTS FIELD/PLAYGROUND. This move in ready 4 + 2 Bedroom, 3+1 Bath features complete remodelling of the entire property with new roof, new windows, new ultra modern gourmet kitchen with 30 gas range, French door refrigerator, beautiful island with elegant Quartz Top, new dishwasher, new washer and dryer on top floor (2020). Rare terrace: balcony with huge wooden patio deck from the primary bedroom, with stairs leading down to backyard. The location is unbeatable, with a friendly neighbourhood, esteemed schools, and proximity to the GO bus station and Scarborough Town Centre. Enjoy easy access to parks, walking paths, community centres, hospitals and diverse restaurants. This residence truly embodies luxurious living, with exquisite outdoor space and refined interiors, promising an idyllic and indulgent lifestyle for you and your loved ones. Investor Rental Income $3200 /Basement $2500
Property Dimensions
Main Level
Living Room
Dimensions
4.91' × 3.27'
Features
Overlooks Dining
Kitchen
Dimensions
2.54' × 3.73'
Features
family size kitchen, modern kitchen
Dining Room
Dimensions
3.05' × 3.85'
Features
overlooks backyard, side door, sliding doors
Second Level
Primary Bedroom
Dimensions
2.75' × 4.89'
Features
All Rooms
Living Room
Dimensions
4.91' × 3.27'
Features
Overlooks Dining
Dining Room
Dimensions
3.05' × 3.85'
Features
overlooks backyard, side door, sliding doors
Kitchen
Dimensions
2.54' × 3.73'
Features
family size kitchen, modern kitchen
Primary Bedroom
Dimensions
2.75' × 4.89'
Features
Have questions about this property?
Contact MeSale history for
Sign in to view property history
The Property Location
Calculate Your Monthly Mortgage Payments
Total Monthly Payment
$5,191 / month
Down Payment Percentage
20.00%
Mortgage Amount (Principal)
$959,280
Total Interest Payments
$591,455
Total Payment (Principal + Interest)
$1,550,734
Get An Estimate On Selling Your House
Estimated Net Proceeds
$68,000
Realtor Fees
$25,000
Total Selling Costs
$32,000
Sale Price
$500,000
Mortgage Balance
$400,000
Related Properties

Meet Ken Matsumoto
A highly successful and experienced real estate agent, Ken has been serving clients in the Greater Toronto Area for almost two decades. Born and raised in Toronto, Ken has a passion for helping people find their dream homes and investment properties has been the driving force behind his success. He has a deep understanding of the local real estate market, and his extensive knowledge and experience have earned him a reputation amongst his clients as a trusted and reliable partner when dealing with their real estate needs.

