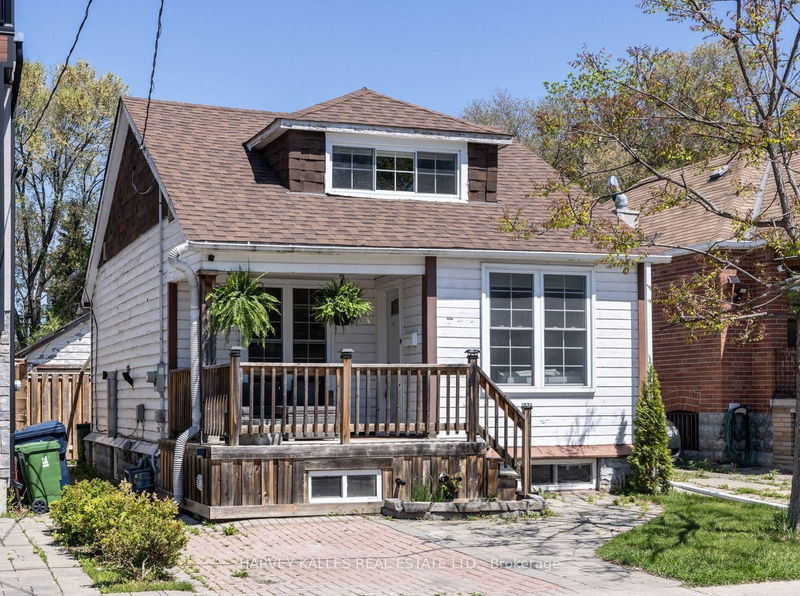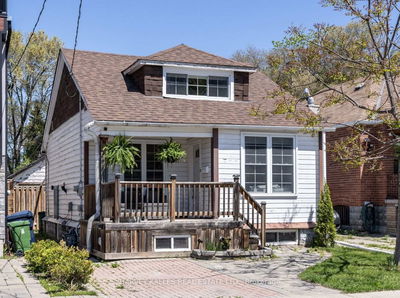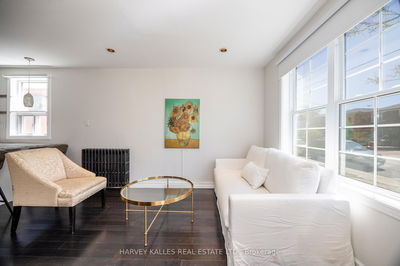






Sales Representative
A highly successful and experienced real estate agent, Ken has been serving clients in the Greater Toronto Area for almost two decades.
Price
$995,000
Bedrooms
2 Beds
Bathrooms
2 Baths
Size
1100-1500 sqft
Year Built
Not listed
Property Type
House
Property Taxes
$5086
Welcome to 210 Gowan Avenue an updated detached home for sale in East York with income potential and redevelopment opportunities, located in the heart of Pape Village, one of Toronto's most walkable and family-friendly neighbourhoods. Set on a rare 25 x 150 lot, this property offers multiple possibilities: renovate and personalize, add a home extension, or build a new custom home from the ground up. A newly built home sits directly next door, and infill developments are common in this high-demand area. The existing home features a 2-bedroom main and upper suite, plus a separate 2-bedroom basement apartment with a private entrance, kitchen, and laundry ideal for rental income, multi-generational living, or Airbnb investment. The main level includes an open-concept living and dining area, an updated kitchen with stainless steel appliances, hardwood floors, and a main-floor bedroom with ensuite laundry. Upstairs, the primary bedroom retreat offers vaulted ceilings, a picture window, pot lights, and generous closet space. The basement unit is currently leased for for $2,000/month. Exterior highlights include a front yard parking pad, deep backyard, and a detached garage currently used for storage with potential for a home office, gym, or studio conversion. Enjoy the best of urban living in Toronto's East End, steps to Pape Village shops, restaurants, schools, and within walking distance to Pape subway station plus easy access to the future Ontario Line.
Dimensions
4.06' × 2.87'
Features
hardwood floor, pot lights, picture window
Dimensions
3.1' × 2.87'
Features
hardwood floor, picture window, double closet
Dimensions
1.85' × 1.73'
Features
4 pc bath, updated, soaking tub
Dimensions
3.3' × 2.87'
Features
open concept, renovated, stainless steel appl
Dimensions
3.38' × 2.92'
Features
picture window, hardwood floor, combined w/living
Dimensions
4.98' × 4.32'
Features
hardwood floor, picture window, double closet
Dimensions
3.45' × 2.57'
Features
above grade window, b/i appliances, laminate
Dimensions
2.72' × 1.63'
Features
combined w/laundry, ceramic floor, window
Dimensions
2.67' × 1.5'
Features
4 pc bath, updated, soaking tub
Dimensions
4.95' × 2.84'
Features
laminate, above grade window, combined w/kitchen
Dimensions
3.66' × 2.57'
Features
laminate, above grade window
Dimensions
3.61' × 2.68'
Features
above grade window, laminate
Dimensions
2.72' × 1.63'
Features
combined w/laundry, ceramic floor, window
Dimensions
4.95' × 2.84'
Features
laminate, above grade window, combined w/kitchen
Dimensions
4.06' × 2.87'
Features
hardwood floor, pot lights, picture window
Dimensions
3.38' × 2.92'
Features
picture window, hardwood floor, combined w/living
Dimensions
3.45' × 2.57'
Features
above grade window, b/i appliances, laminate
Dimensions
3.3' × 2.87'
Features
open concept, renovated, stainless steel appl
Dimensions
4.98' × 4.32'
Features
hardwood floor, picture window, double closet
Dimensions
3.1' × 2.87'
Features
hardwood floor, picture window, double closet
Dimensions
3.66' × 2.57'
Features
laminate, above grade window
Dimensions
3.61' × 2.68'
Features
above grade window, laminate
Dimensions
1.85' × 1.73'
Features
4 pc bath, updated, soaking tub
Dimensions
2.67' × 1.5'
Features
4 pc bath, updated, soaking tub
Have questions about this property?
Contact MeTotal Monthly Payment
$4,499 / month
Down Payment Percentage
20.00%
Mortgage Amount (Principal)
$796,000
Total Interest Payments
$490,783
Total Payment (Principal + Interest)
$1,286,783
Estimated Net Proceeds
$68,000
Realtor Fees
$25,000
Total Selling Costs
$32,000
Sale Price
$500,000
Mortgage Balance
$400,000

A highly successful and experienced real estate agent, Ken has been serving clients in the Greater Toronto Area for almost two decades. Born and raised in Toronto, Ken has a passion for helping people find their dream homes and investment properties has been the driving force behind his success. He has a deep understanding of the local real estate market, and his extensive knowledge and experience have earned him a reputation amongst his clients as a trusted and reliable partner when dealing with their real estate needs.