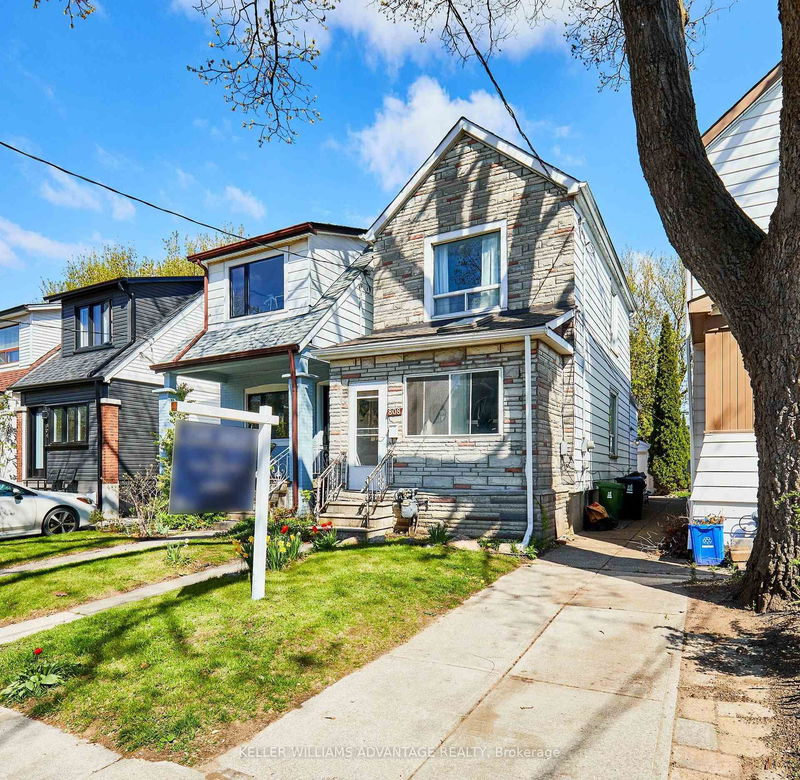

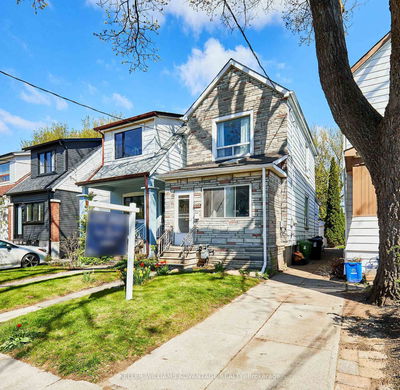
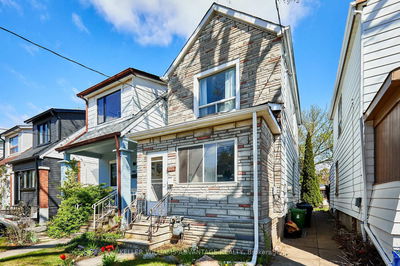
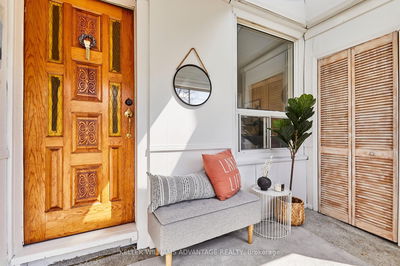
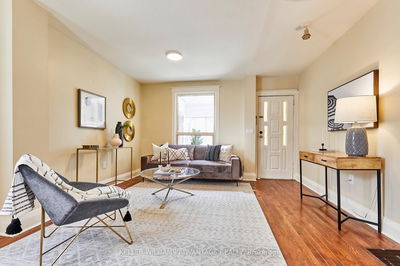

Sales Representative
A highly successful and experienced real estate agent, Ken has been serving clients in the Greater Toronto Area for almost two decades.
Price
$799,000
Bedrooms
2 Beds
Bathrooms
2 Baths
Size
700-1100 sqft
Year Built
Not listed
Property Type
House
Property Taxes
$4356.11
Opportunity to Own a Detached Home in Prime East Toronto! Live, Rent, or Rebuild - Exceptional Value! Here's your chance to own a fully detached home with private parking in one of East Toronto's most in-demand neighbourhood's, just steps from Woodbine Station and minutes to the Beach and downtown! This 2+1 bedroom, 2-bath gem sits on a deep lot in the vibrant Woodbine & Danforth corridor, offering incredible potential for homeowners and investors alike. Move right in, rent it out, or redesign to your vision - the possibilities are endless. Inside, you'll find a bright open-concept main floor with hardwood floors, a classic enclosed sunporch, and a spacious kitchen. Upstairs offers two cozy bedrooms and a 4-piece bath with a charming clawfoot tub. The separate rear entrance leads to a finished basement with rec room, full bath, and kitchenette - perfect for an in-law suite or rental studio. The fenced backyard and large deck are ready for your garden suite or backyard oasis - a rare find in the city! Don't miss this high-value opportunity to get into a detached home in a growing, family-friendly neighbourhood surrounded by transit, parks, shops, schools, and more. Act fast - this one won't last!
Dimensions
3.72' × 3.02'
Features
hardwood floor, open concept
Dimensions
2.86' × 2.89'
Features
tile floor, window
Dimensions
3.97' × 3.94'
Features
hardwood floor, w/o to sunroom, combined w/dining
Dimensions
3.05' × 2.31'
Features
window, laminate
Dimensions
2.87' × 3.98'
Features
window, closet, laminate
Dimensions
6.19' × 3.45'
Features
laminate, laminate, above grade window
Dimensions
6.19' × 3.45'
Features
laminate, laminate, above grade window
Dimensions
3.97' × 3.94'
Features
hardwood floor, w/o to sunroom, combined w/dining
Dimensions
3.72' × 3.02'
Features
hardwood floor, open concept
Dimensions
2.86' × 2.89'
Features
tile floor, window
Dimensions
2.87' × 3.98'
Features
window, closet, laminate
Dimensions
3.05' × 2.31'
Features
window, laminate
Have questions about this property?
Contact MeTotal Monthly Payment
$3,734 / month
Down Payment Percentage
20.00%
Mortgage Amount (Principal)
$639,200
Total Interest Payments
$394,106
Total Payment (Principal + Interest)
$1,033,306
Estimated Net Proceeds
$68,000
Realtor Fees
$25,000
Total Selling Costs
$32,000
Sale Price
$500,000
Mortgage Balance
$400,000

A highly successful and experienced real estate agent, Ken has been serving clients in the Greater Toronto Area for almost two decades. Born and raised in Toronto, Ken has a passion for helping people find their dream homes and investment properties has been the driving force behind his success. He has a deep understanding of the local real estate market, and his extensive knowledge and experience have earned him a reputation amongst his clients as a trusted and reliable partner when dealing with their real estate needs.