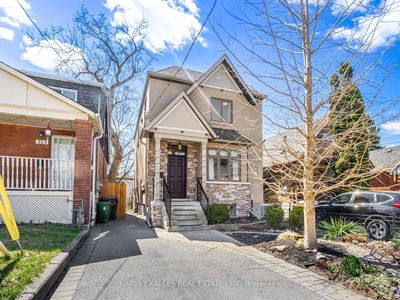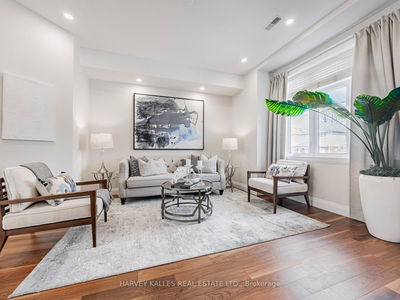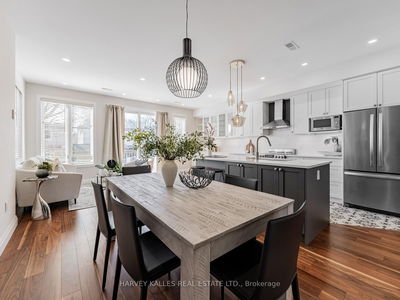






Sales Representative
A highly successful and experienced real estate agent, Ken has been serving clients in the Greater Toronto Area for almost two decades.
Price
$1,489,000
Bedrooms
3 Beds
Bathrooms
4 Baths
Size
1500-2000 sqft
Year Built
Not listed
Property Type
House
Property Taxes
$7231.57
Stunning renovated detached home in the heart of desirable East York! 3 bedroom + office on the second floor, main floor family room with walk out to deck, hardwood floors throughout, beautiful modern kitchen with loads of storage and a large island. Tons of natural light. South facing backyard with garden. Private drive for 2 cars. French Immersion/English PS & park across the street. Easy walk to Danforth shops & 2 subway stations. 10 minutes from the DVP by car. Separate basement entrance with kitchen, bathroom, living area and own laundry. Natural gas lines in place for hot water tank and BBQ. Cozy heated floor in family room. Ev-Ready (the electrical panel includes capacity for future upgrades including the potential for EV charging). Two laundry stations (one on the second floor and one in the basement). Versatile storage shed offers ample space for bikes, seasonal items, and even a personal workshop! Vibrant sought after neighbourhood with a wonderful mix of young families and long term owners. This home has been lovingly and smartly renovated by the current owners to offer exceptional value, design and comfort to buyers. Close to Earl Beatty Community Centre pool, seasonal farmer's market, public library, East York Tennis Club, Dieppe Park Outdoor Ice Rink, Taylor Creek trail for walking, running or biking. This home is an East York gem!
Dimensions
3.35' × 3.81'
Features
3 pc ensuite, hardwood floor, juliette balcony
Dimensions
3.05' × 2.67'
Features
hardwood floor, large window, closet
Dimensions
2.34' × 3.05'
Features
hardwood floor, large window, closet
Dimensions
3.05' × 1.83'
Features
hardwood floor, large window, pot lights
Dimensions
1.52' × 2.54'
Features
3 Pc Bath
Dimensions
3.76' × 2.74'
Features
laminate, pot lights
Dimensions
2.29' × 3.15'
Features
Ceramic Floor
Dimensions
4.45' × 2.24'
Features
laminate, pot lights
Dimensions
2.62' × 5.79'
Features
hardwood floor, w/o to deck, heated floor
Dimensions
3.35' × 3.78'
Features
hardwood floor, pot lights, large window
Dimensions
4.04' × 2.64'
Features
renovated, modern kitchen, large window
Dimensions
4.04' × 2.74'
Features
hardwood floor, combined w/family, large window
Dimensions
3.05' × 1.83'
Features
hardwood floor, large window, pot lights
Dimensions
4.45' × 2.24'
Features
laminate, pot lights
Dimensions
3.35' × 3.78'
Features
hardwood floor, pot lights, large window
Dimensions
4.04' × 2.74'
Features
hardwood floor, combined w/family, large window
Dimensions
2.29' × 3.15'
Features
Ceramic Floor
Dimensions
4.04' × 2.64'
Features
renovated, modern kitchen, large window
Dimensions
3.35' × 3.81'
Features
3 pc ensuite, hardwood floor, juliette balcony
Dimensions
3.05' × 2.67'
Features
hardwood floor, large window, closet
Dimensions
2.34' × 3.05'
Features
hardwood floor, large window, closet
Dimensions
3.76' × 2.74'
Features
laminate, pot lights
Dimensions
2.62' × 5.79'
Features
hardwood floor, w/o to deck, heated floor
Dimensions
1.52' × 2.54'
Features
3 Pc Bath
Have questions about this property?
Contact MeTotal Monthly Payment
$6,452 / month
Down Payment Percentage
20.00%
Mortgage Amount (Principal)
$1,191,200
Total Interest Payments
$734,448
Total Payment (Principal + Interest)
$1,925,648
Estimated Net Proceeds
$68,000
Realtor Fees
$25,000
Total Selling Costs
$32,000
Sale Price
$500,000
Mortgage Balance
$400,000

A highly successful and experienced real estate agent, Ken has been serving clients in the Greater Toronto Area for almost two decades. Born and raised in Toronto, Ken has a passion for helping people find their dream homes and investment properties has been the driving force behind his success. He has a deep understanding of the local real estate market, and his extensive knowledge and experience have earned him a reputation amongst his clients as a trusted and reliable partner when dealing with their real estate needs.