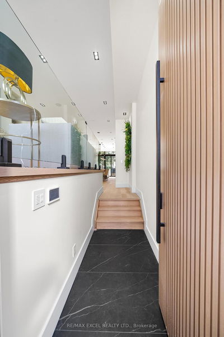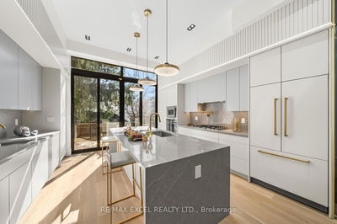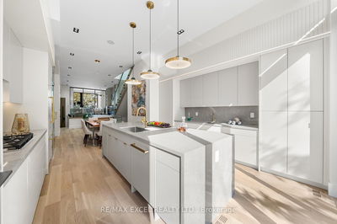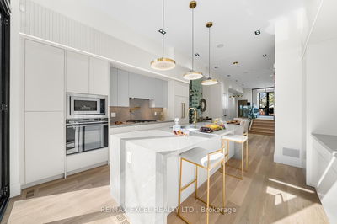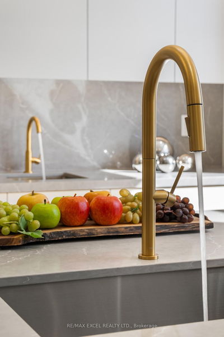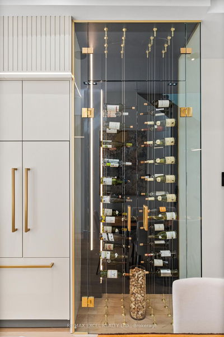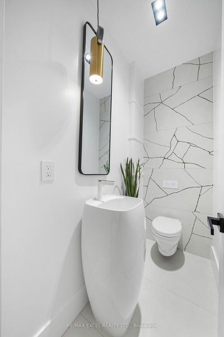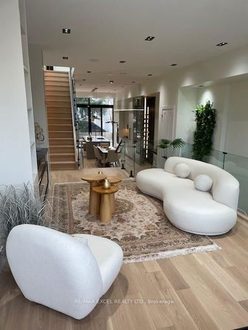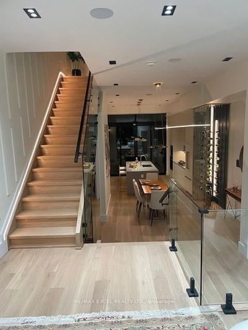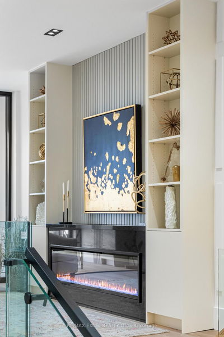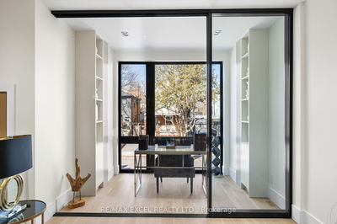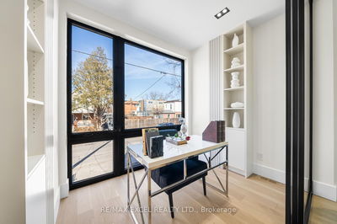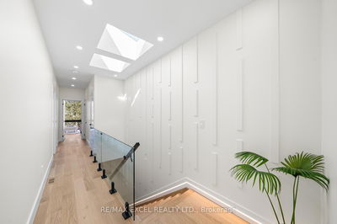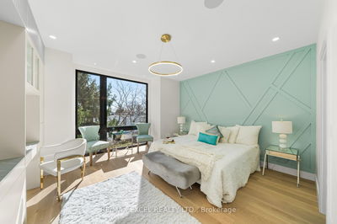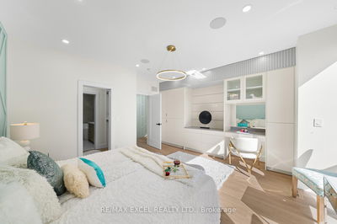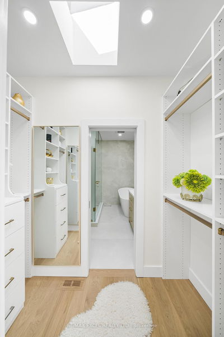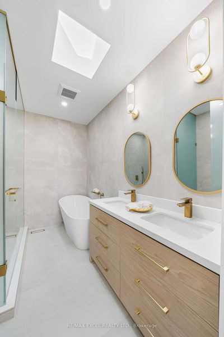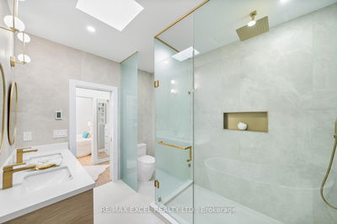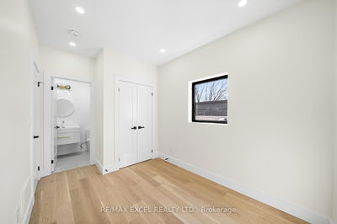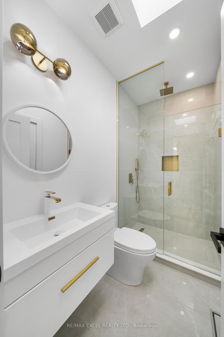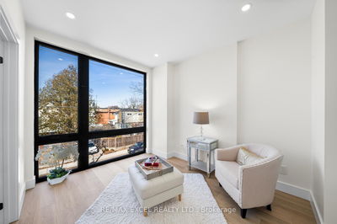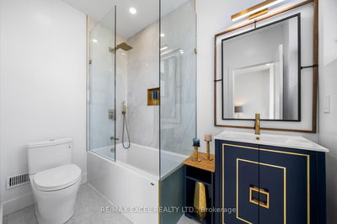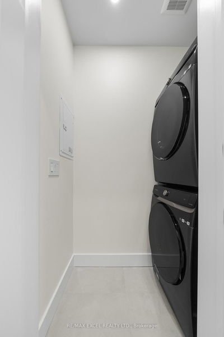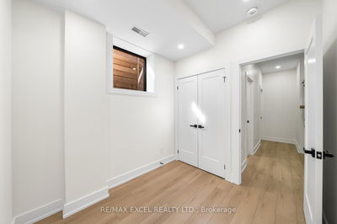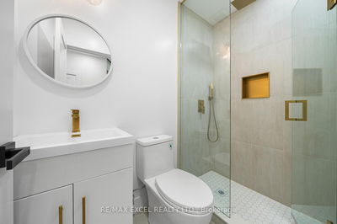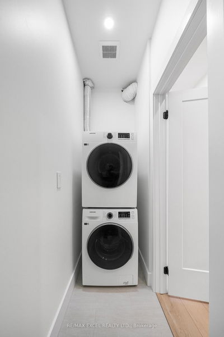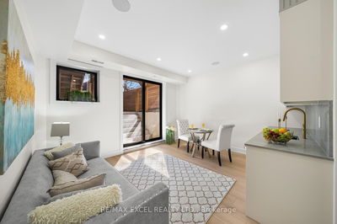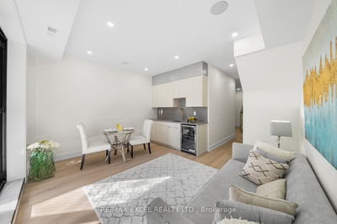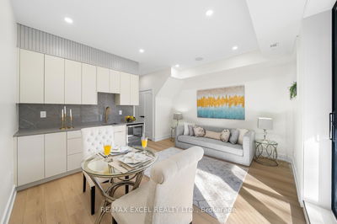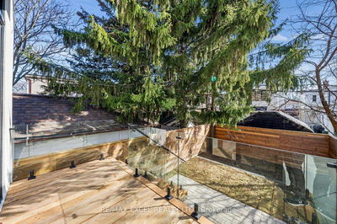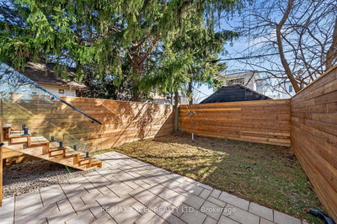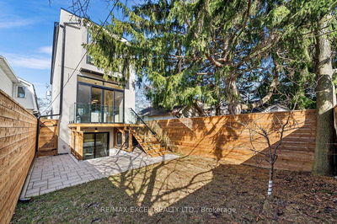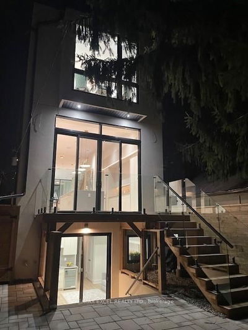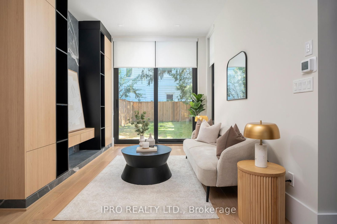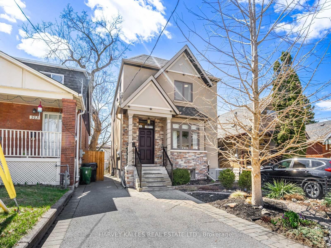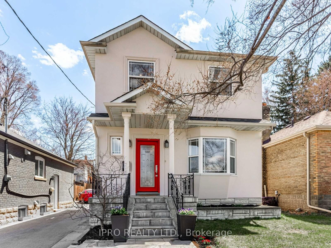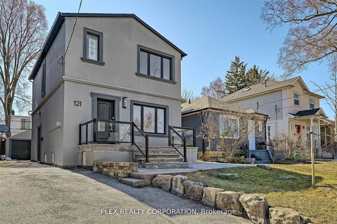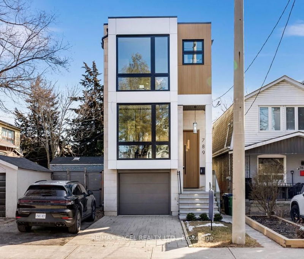

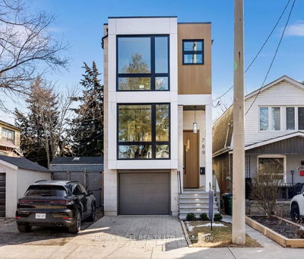
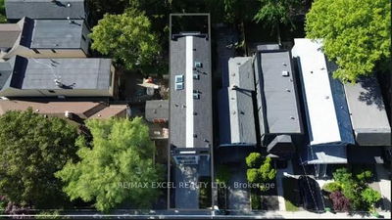
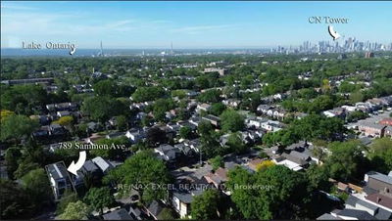
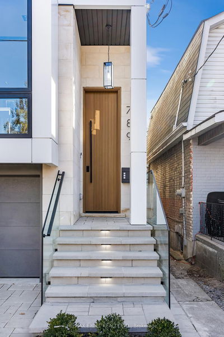

Ken Matsumoto
Sales Representative
A highly successful and experienced real estate agent, Ken has been serving clients in the Greater Toronto Area for almost two decades.
789 Sammon Avenue, Danforth Village-East York M4C 2E6
Price
$1,988,000
Bedrooms
3 Beds
Bathrooms
5 Baths
Size
1500-2000 sqft
Year Built
Not listed
Property Type
House
Property Taxes
$7695
Description
Resplendent Home Reinterprets Timeless modern/contemporary Style. Located In Prestigious Danforth Village, East End TO's best Neighborhood As per TO Realty Boutique. Sophisticated Finishes, Luxurious Design W/warm Natural Tones Boasting near 2500' of living space Ideal for A tech Enthusiast W/ Control4 monitoring. Sculptured Natural Limestone & ACM Panel Ext. To Magnifcent Primary Rm W/View of the CN Tower. 200AMP service. Car Charger. 5 skylights. Chic Primary Bedrm Ensuite W/5-Pc Spa-Style W/Flr ht. Additional his/her Dressing Rmin B/I. Bespoke Bedrms W/Ensuites for every rm. Open Concept Chef Kitchen W/10' Island. 72" Fireplace & 40 Bttle Wine cellar W/ambient Ltg.Main Flr ofce. Speakers. Majestic Flr-ceiling windows. Smart blinds R/I. Main Flr 12', 2nd Flr 9', bsmt 9'Clg.10' entrance dr. Mins to woodbine beach, hospital, trendy Danforth/Bloor Shopping & Fine Restaurants. Close To Admired Public & Private Schools. Nanny Suite. 2nd&lower fr Laundry, Heated Bsmt Flr R/I, Lower fr Kit/Bar Overlooking yard W/WO.
Property Dimensions
Second Level
Bedroom 3
Dimensions
5.07' × 2.9'
Features
hardwood floor, 3 pc ensuite, large window
Primary Bedroom
Dimensions
4.9' × 4.58'
Features
hardwood floor, 5 pc ensuite, window floor to ceiling
Bedroom 2
Dimensions
3.78' × 2.46'
Features
hardwood floor, 3 pc ensuite, window floor to ceiling
Main Level
Kitchen
Dimensions
4.62' × 4.53'
Features
hardwood floor, b/i appliances, w/o to deck
Office
Dimensions
2.08' × 3.14'
Features
hardwood floor, window floor to ceiling, overlooks living
Living Room
Dimensions
5.71' × 3.3'
Features
hardwood floor, fireplace, built-in speakers
Dining Room
Dimensions
3.58' × 3.4'
Features
hardwood floor, built-in speakers, led lighting
Basement Level
Recreation
Dimensions
3.74' × 4.27'
Features
vinyl floor, wet bar, w/o to yard
Bedroom
Dimensions
2.58' × 2.28'
Features
vinyl floor, large window, window floor to ceiling
All Rooms
Recreation
Dimensions
3.74' × 4.27'
Features
vinyl floor, wet bar, w/o to yard
Office
Dimensions
2.08' × 3.14'
Features
hardwood floor, window floor to ceiling, overlooks living
Living Room
Dimensions
5.71' × 3.3'
Features
hardwood floor, fireplace, built-in speakers
Dining Room
Dimensions
3.58' × 3.4'
Features
hardwood floor, built-in speakers, led lighting
Kitchen
Dimensions
4.62' × 4.53'
Features
hardwood floor, b/i appliances, w/o to deck
Primary Bedroom
Dimensions
4.9' × 4.58'
Features
hardwood floor, 5 pc ensuite, window floor to ceiling
Bedroom 3
Dimensions
5.07' × 2.9'
Features
hardwood floor, 3 pc ensuite, large window
Bedroom 2
Dimensions
3.78' × 2.46'
Features
hardwood floor, 3 pc ensuite, window floor to ceiling
Bedroom
Dimensions
2.58' × 2.28'
Features
vinyl floor, large window, window floor to ceiling
Have questions about this property?
Contact MeSale history for
Sign in to view property history
The Property Location
Calculate Your Monthly Mortgage Payments
Total Monthly Payment
$8,283 / month
Down Payment Percentage
20.00%
Mortgage Amount (Principal)
$1,590,400
Total Interest Payments
$980,579
Total Payment (Principal + Interest)
$2,570,979
Get An Estimate On Selling Your House
Estimated Net Proceeds
$68,000
Realtor Fees
$25,000
Total Selling Costs
$32,000
Sale Price
$500,000
Mortgage Balance
$400,000
Related Properties

Meet Ken Matsumoto
A highly successful and experienced real estate agent, Ken has been serving clients in the Greater Toronto Area for almost two decades. Born and raised in Toronto, Ken has a passion for helping people find their dream homes and investment properties has been the driving force behind his success. He has a deep understanding of the local real estate market, and his extensive knowledge and experience have earned him a reputation amongst his clients as a trusted and reliable partner when dealing with their real estate needs.

